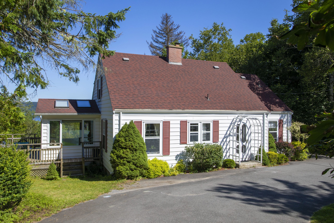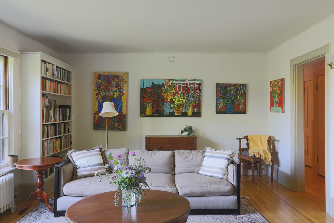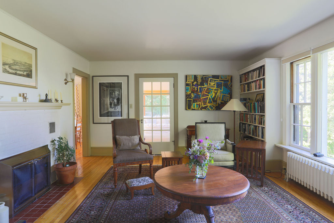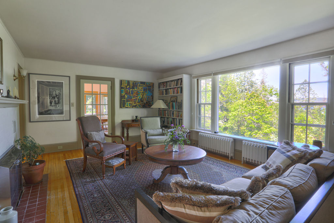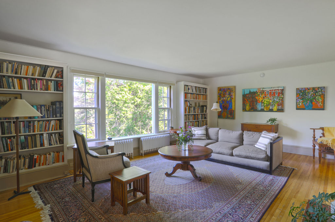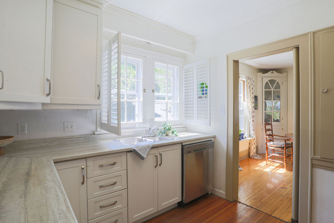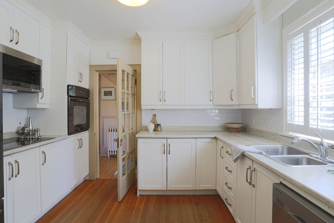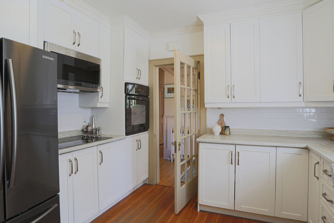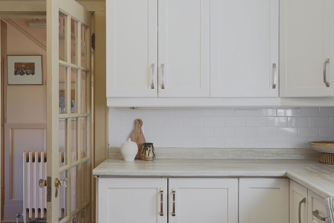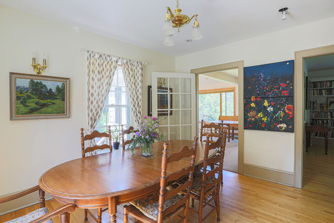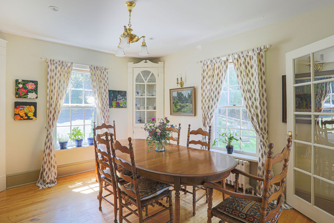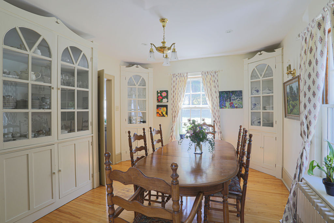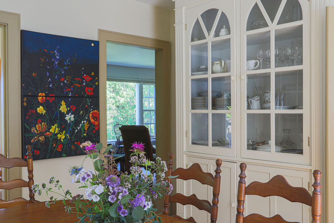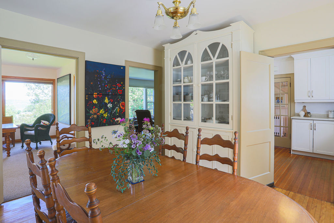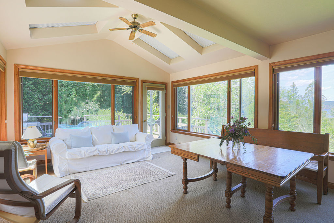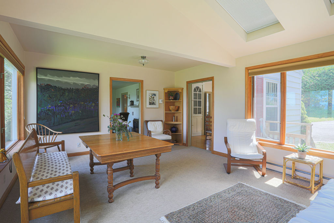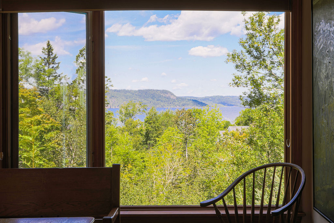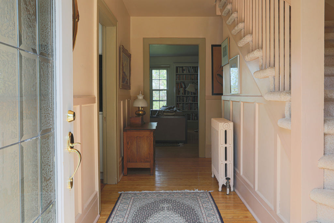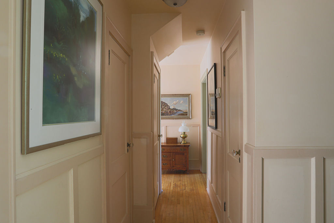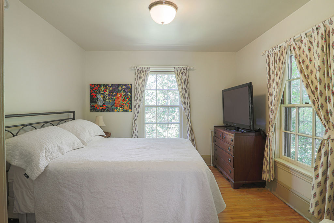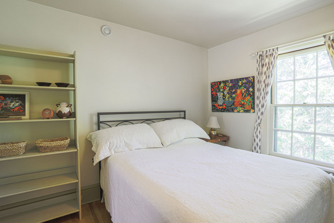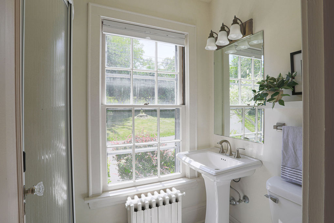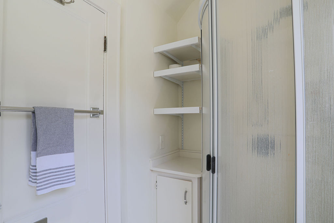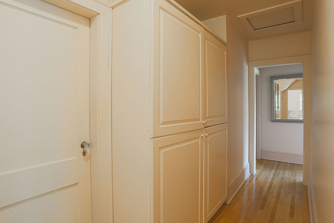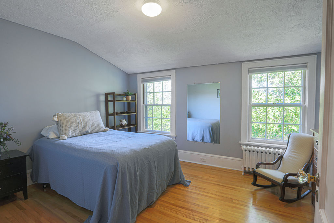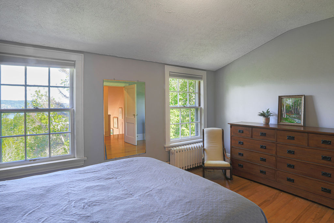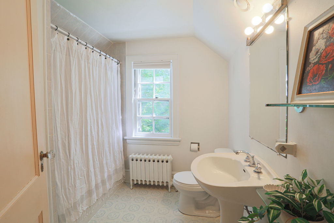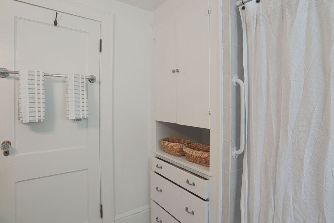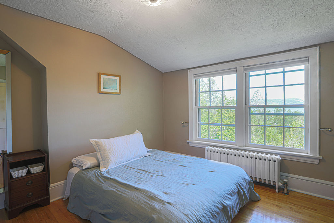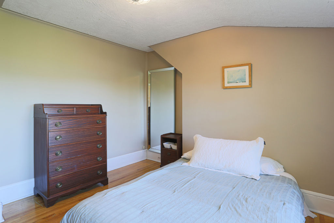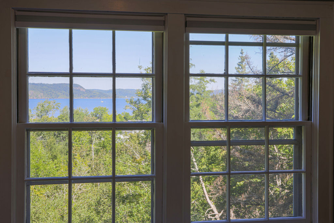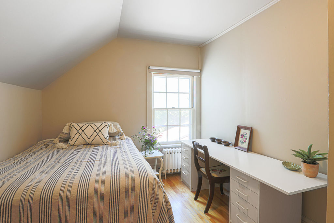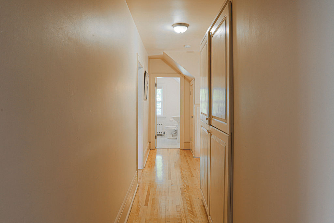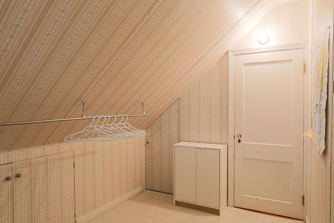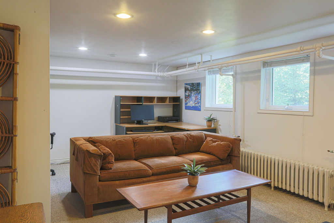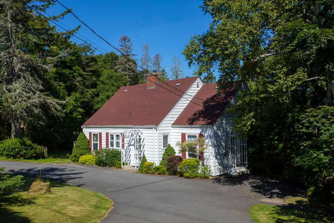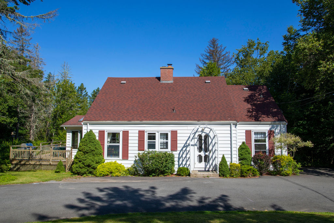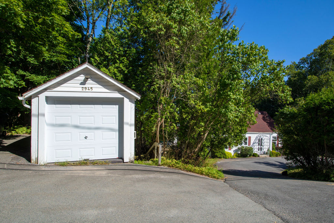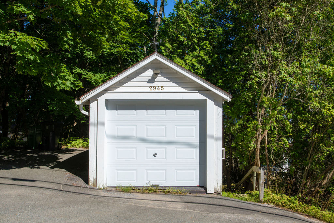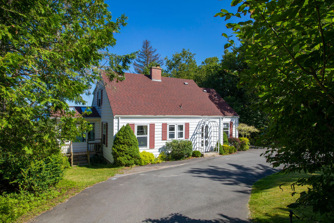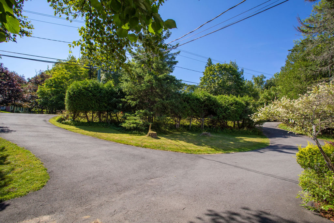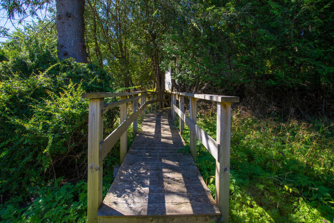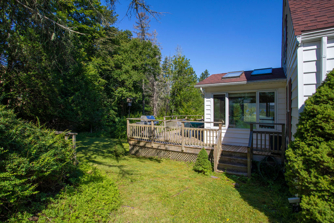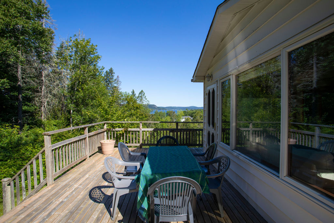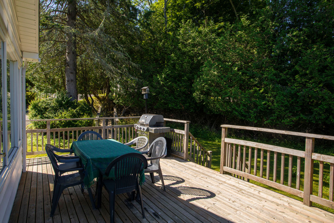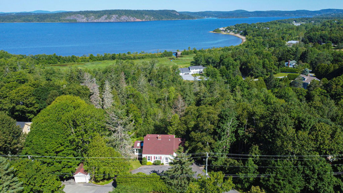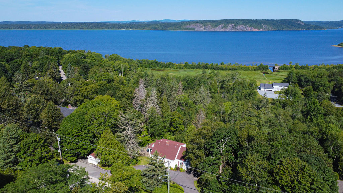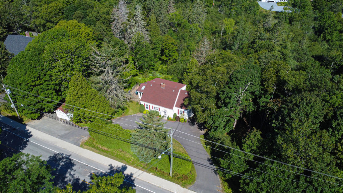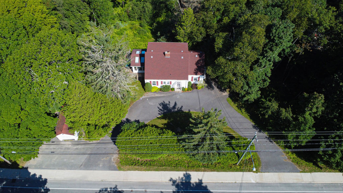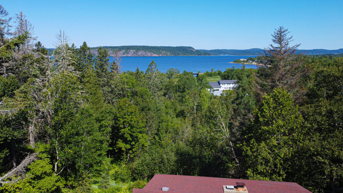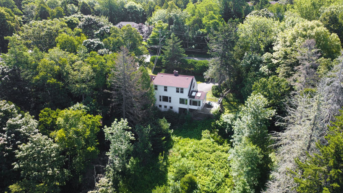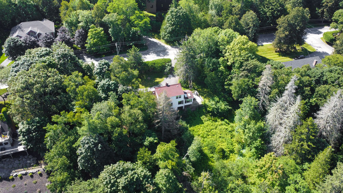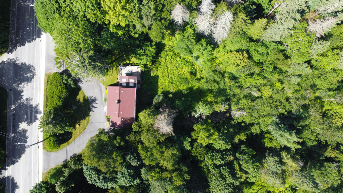Charming Rental Home With Water View & Furnishings
2945 Rothesay Road, Rothesay
Classic yet elegant, calming yet proximate – this personality plus 4 bedroom home has Old Rothesay defined in its discerning décor and location. Centralized on our main roadway, the storey-and-a-half sits just below street level, blends back nicely offering privacy and sweeping views of the Kennebecasis River with its famed Ministers Face. From the side deck, you enter to a large sunroom with wall-to-wall windows, fantastic light, and viewpoints of the river. An ideal space to read, write or sip a glass of wine and unwind in. From there, it’s on to the quaint front facing dining room with a built-in China cabinet and a beautiful wood 6-person dining set. Ceilings are high on the main level highlighting character trim and wall paneling. Also at the front, is a galley-sized kitchen that increases its size thanks to white cabinetry, an efficient layout and natural light pouring in. Looping to the back, a generously long living room overlooks the water, has a cozy fireplace and an overall sense of presence. A bedroom and bathroom are also located on the main level. Carpet stairs lead to a semi-finished, walk-out basement. Upstairs, lies 3 bedrooms, 1 with a walk-in closet and 1 bathroom. The upstairs hallway has a built-in cupboard, angled pitches with 2 of the 3 bedrooms having a water view. A supreme location that has you walking to the golf course, tennis club, lunch at Garden Grove Café, dinner at Shadow Lawn Inn, parks, playgrounds, schools, friends' houses, and beaches.
Classic yet elegant, calming yet proximate – this personality plus 4 bedroom home has Old Rothesay defined in its discerning décor and location. Centralized on our main roadway, the storey-and-a-half sits just below street level, blends back nicely offering privacy and sweeping views of the Kennebecasis River with its famed Ministers Face. From the side deck, you enter to a large sunroom with wall-to-wall windows, fantastic light, and viewpoints of the river. An ideal space to read, write or sip a glass of wine and unwind in. From there, it’s on to the quaint front facing dining room with a built-in China cabinet and a beautiful wood 6-person dining set. Ceilings are high on the main level highlighting character trim and wall paneling. Also at the front, is a galley-sized kitchen that increases its size thanks to white cabinetry, an efficient layout and natural light pouring in. Looping to the back, a generously long living room overlooks the water, has a cozy fireplace and an overall sense of presence. A bedroom and bathroom are also located on the main level. Carpet stairs lead to a semi-finished, walk-out basement. Upstairs, lies 3 bedrooms, 1 with a walk-in closet and 1 bathroom. The upstairs hallway has a built-in cupboard, angled pitches with 2 of the 3 bedrooms having a water view. A supreme location that has you walking to the golf course, tennis club, lunch at Garden Grove Café, dinner at Shadow Lawn Inn, parks, playgrounds, schools, friends' houses, and beaches.
Property info
| Property status | For rent |
|---|---|
| Property type | Residential |
| Home style | 1 1/2 storey |
| Lot size | - |
| Garage type | shed |
| Number of bedrooms | 3/1 |
|---|---|
| Number of bathrooms | 2 |
| Year built | - |
| Square footage | 2,197 |
| Title | Freehold |
|---|---|
| MLS Listing ID | EXCLUSIVE |
Property features
| Heating System: Electric, Hot Water, Air Exchanger | |
|---|---|
| Basement: partially Finished, walkout | |
| External Finish: vinyl siding | |
| Water Supply : - | |
| Sewage Supply: Municipal | |
| Floor Coverings: hardwood, tile |
| waterview | |
|---|---|
| deck / patio | |
| treed lot | |
| sloped lot | |
| character |
| circular driveway | |
|---|---|
| storage shed | |
| landscaped | |
| storage |
Nearby ammenities
| Shopping center | 3 min |
|---|---|
| Town center | 2 min |
| Hospital | 15 min |
| Police station | 10 min |
| Airport | 15 min |
|---|---|
| Coffe shop | 1 min |
| Cinema | 15 min |
| Park | 1 min |
| School | 1 min |
|---|---|
| Universtiy | 15 min |
| Golf | 1 min |
| Skiing | 45 min |
