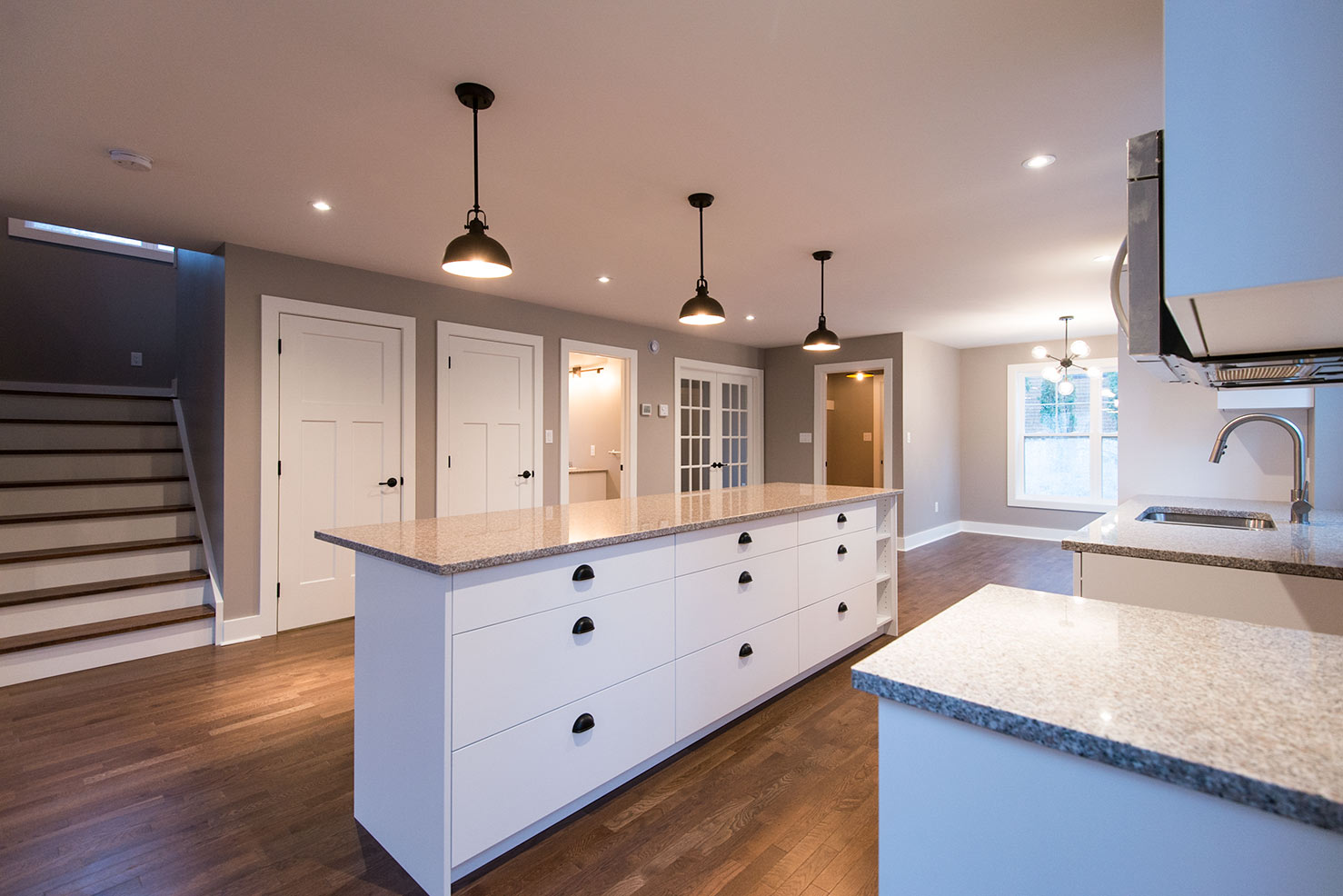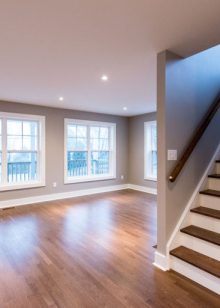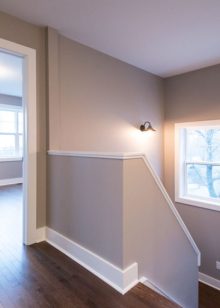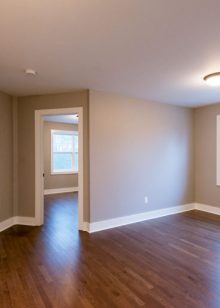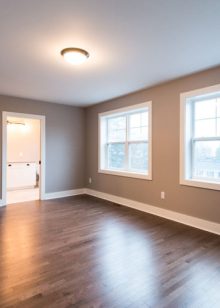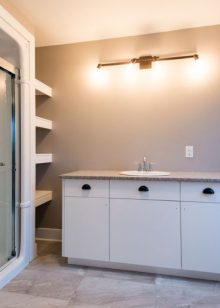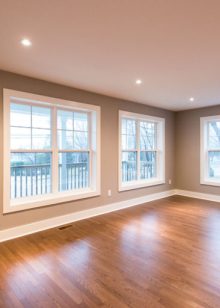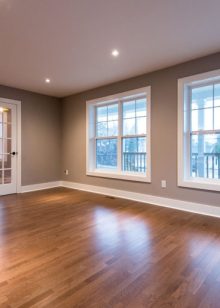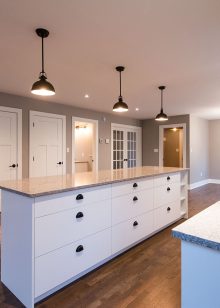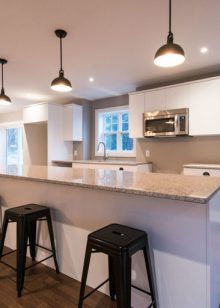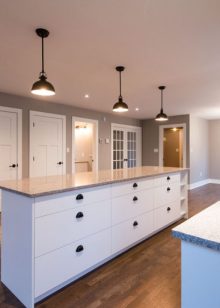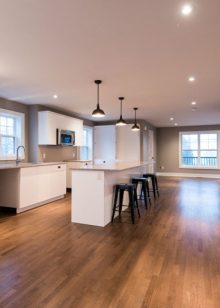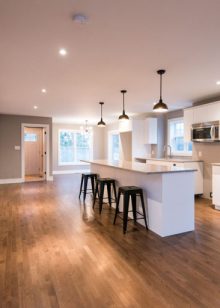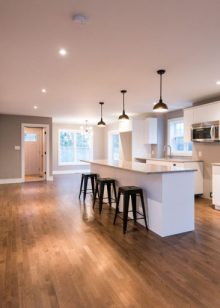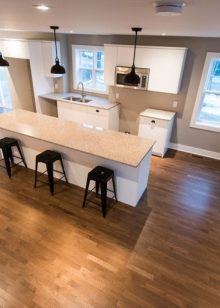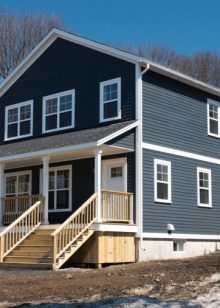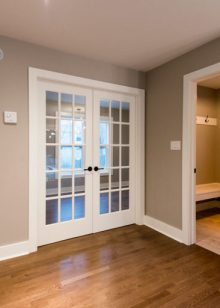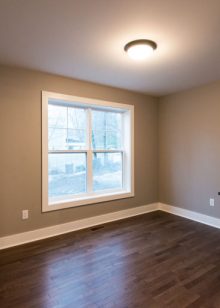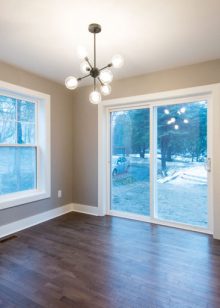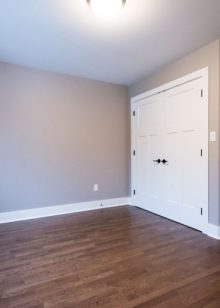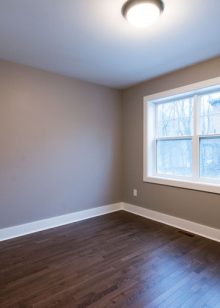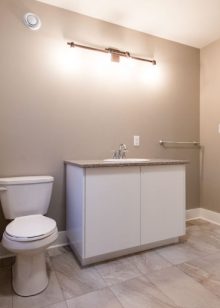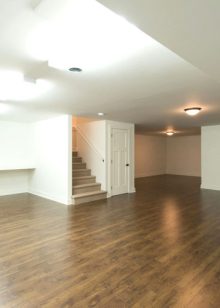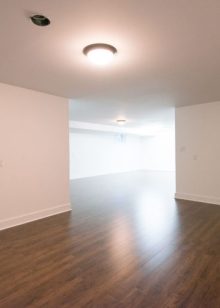May 1, 2015
Project Rothesay Rebuild
To say Project Rothesay Rebuild is a fresh start, would be an understatement. Our clients’ new build story did not start off as smooth as one would expect.
This past Fall, a devastating fire completely destroyed their Rothesay character home and all of their cherished items inside. When our clients contacted us, they had just learned their family home had to be completely demolished.
In we came, and together we developed a game plan as to how we were going to turn this devastating event into a positive one.
Our clients chose to rebuild their home on the same lot as their previous home. They loved the lifestyle, neighbours + really felt they needed to come back home where they had put down roots for ten years.
This home’s concept gravitates towards a craftsman-style with an efficient layout that blends-in nicely with conforming Rothesay properties.
Although there are many, here are a few notables this home boasts:
// Fraser shiplap wood siding that is both classic + will stand the test of time with its modern fabrication.
// Energy efficient forced air heat pump that allows each room to be at the same comfortable temperature.
// Study on the main floor that can be used as a guest room.
// Expansive 10 foot long island. Perfect for food prep + entertaining. Add-in storage with recessed shelving to house cookbooks + decor.
// Custom walk-in closet with built-in shelving + clothing rods. Allowing clothing, footwear and accessories in sight and at arms’ reach.
// Finished basement with an open floor plan and built-in bench. Creating an ideal space for a studio.
// Open flex space in between bedrooms that can used as a media room or a reading nook.
There is nothing more satisfying than working with clients such as these. Seeing the smiles on the homeowners’ faces as they settle into their Rothesay Rebuild, well, it doesn’t get any better than that. We truly appreciate our clients entrusting us in bringing them back home.
See the video home tour here.
