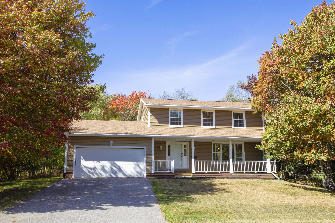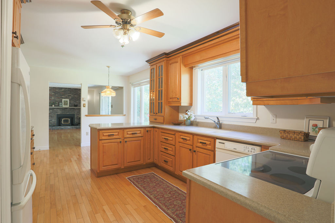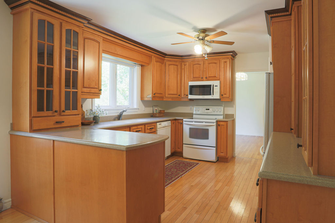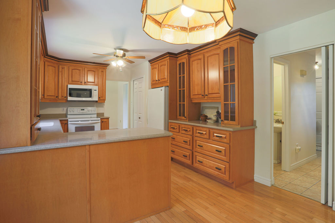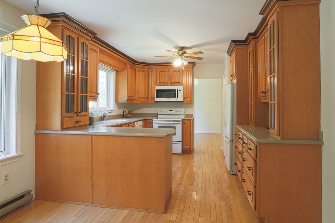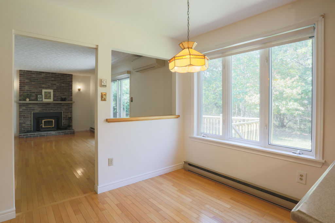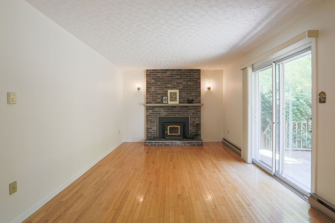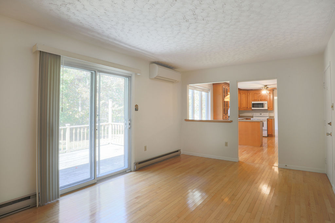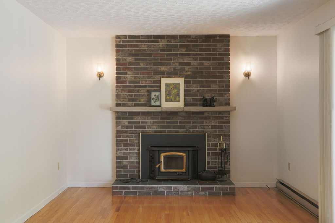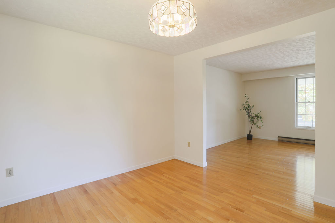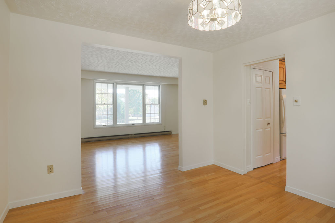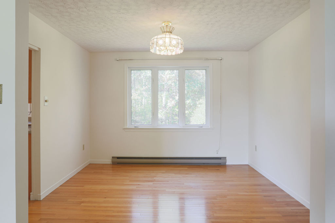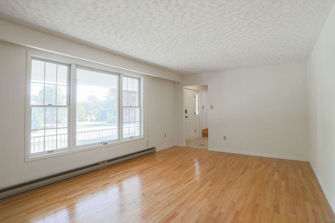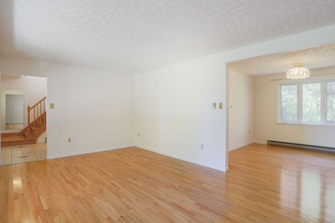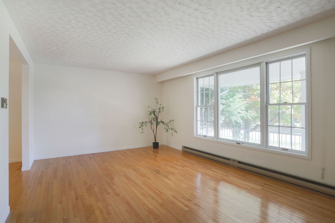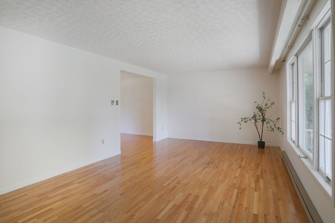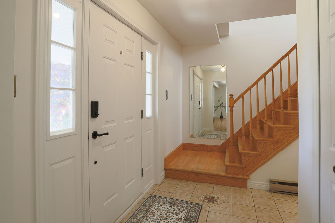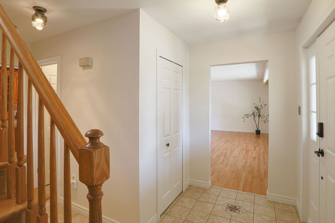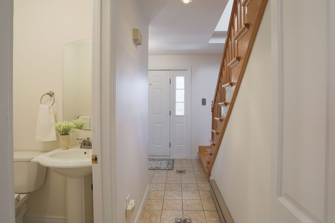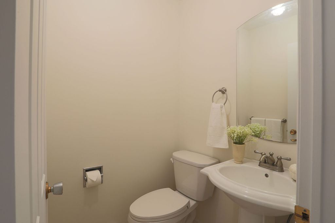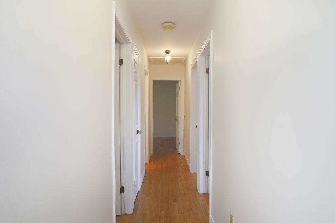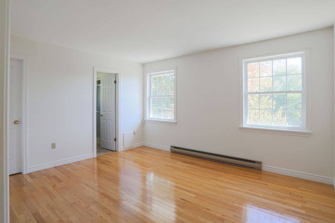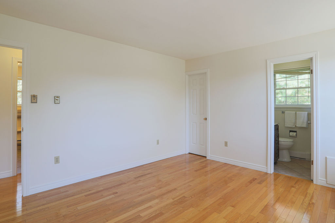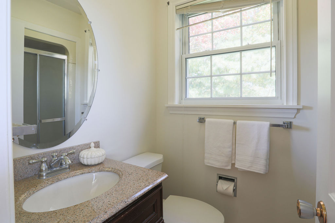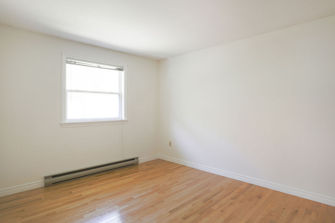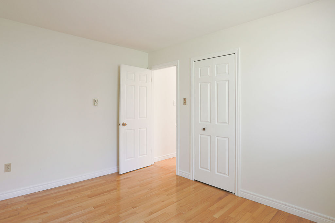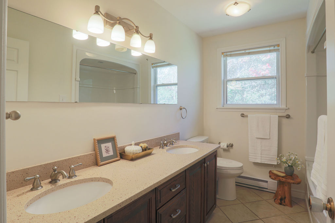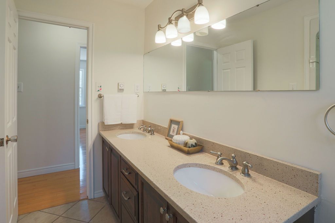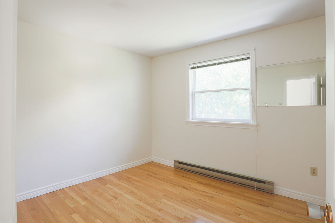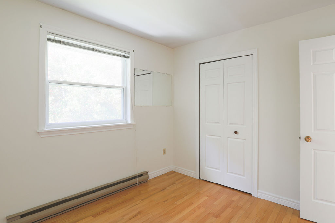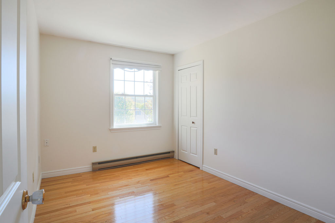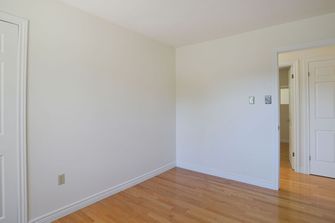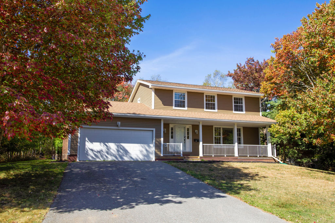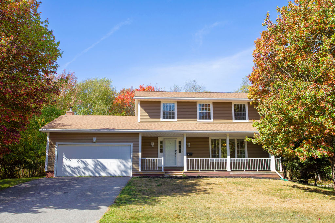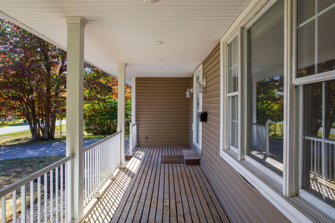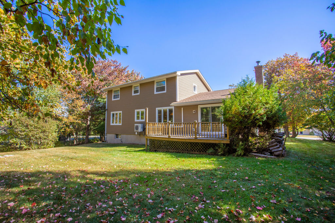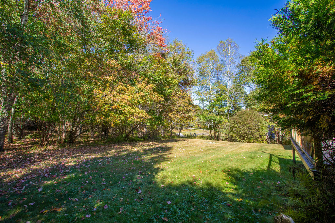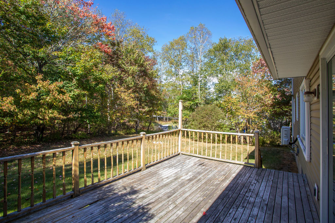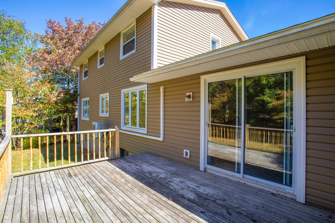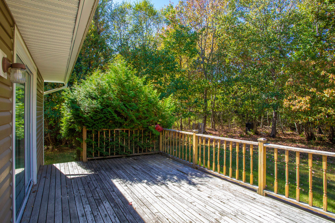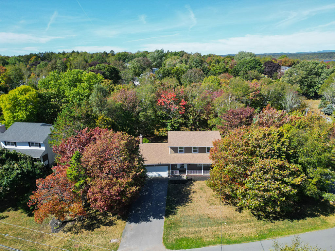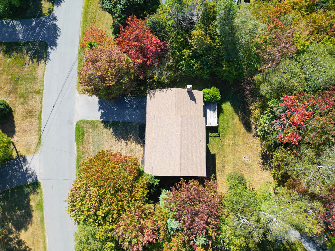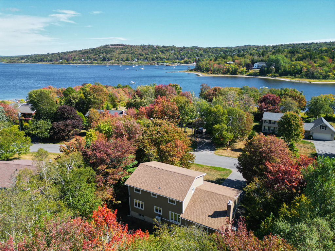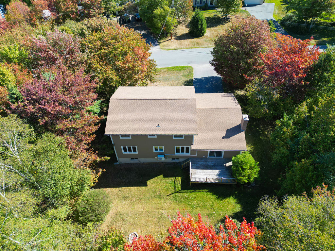89 Park Drive, Rothesay
4-Bedroom Family Home In K-Park
The area of Kennebecasis Park is a commonly sought neighborhood for families of all ages, largely due to its pocket placement between Rothesay and Saint John, access to the river through a beach and a boat launch, top-rated elementary school and overall sense of community. Ideally located on Park Drive, this well-maintained 2-storey home for rent offers 4 bedrooms all on the second level, including a primary bedroom with a large closet and ensuite. The main floor flows from a bright front entry through the living room and formal dining area to an eat-in kitchen featuring Corian countertops, warm cabinetry, birch crown moldings and sliding doors to a sunny west-facing backyard, flat and green. There is a large deck area here and so much privacy you just catch a glimpse of neighbouring yards through the trees. Completing the loop from the kitchen is a well-sized den area with a wood burning fireplace and beautiful brick surround. A heat pump here keeps it cozy. There is a powder room off the main entry and a solid wood staircase taking you up to the bedroom level. It’s a family-friendly layout that offers space for togetherness while still offering privacy where it counts. In this neighbourhood, lasting connections begin with a wave from the front porch and families build traditions on familiar streets. It’s a thoughtfully designed community with access to the K-Park school zone and a closeness to amenities that makes everyday living both effortless and enjoyable.
The area of Kennebecasis Park is a commonly sought neighborhood for families of all ages, largely due to its pocket placement between Rothesay and Saint John, access to the river through a beach and a boat launch, top-rated elementary school and overall sense of community. Ideally located on Park Drive, this well-maintained 2-storey home for rent offers 4 bedrooms all on the second level, including a primary bedroom with a large closet and ensuite. The main floor flows from a bright front entry through the living room and formal dining area to an eat-in kitchen featuring Corian countertops, warm cabinetry, birch crown moldings and sliding doors to a sunny west-facing backyard, flat and green. There is a large deck area here and so much privacy you just catch a glimpse of neighbouring yards through the trees. Completing the loop from the kitchen is a well-sized den area with a wood burning fireplace and beautiful brick surround. A heat pump here keeps it cozy. There is a powder room off the main entry and a solid wood staircase taking you up to the bedroom level. It’s a family-friendly layout that offers space for togetherness while still offering privacy where it counts. In this neighbourhood, lasting connections begin with a wave from the front porch and families build traditions on familiar streets. It’s a thoughtfully designed community with access to the K-Park school zone and a closeness to amenities that makes everyday living both effortless and enjoyable.
Property info
| Property status | For rent |
|---|---|
| Home type | Single family |
| Property type | Residential |
| Home style | 2-storey |
| Lot size | 17,245 SQFT |
| Garage type | Attached |
| Number of bedrooms | 4 |
|---|---|
| Number of bathrooms | 3 |
| Year built | 1979 |
| Square footage | 1,800 |
Property features
| Heating System: baseboard, electric, heat pump | |
|---|---|
| Basement: unfinished | |
| External Finish: vinyl | |
| Water Supply : municipal |
| water + lawn care included | |
|---|---|
| Storage | |
| Floor Coverings: Hardwood, tile | |
| Private backyard |
| private deck area | |
|---|---|
| covered front porch | |
| Ensuite | |
| Landscaped Yard |
Nearby ammenities
| Shopping center | 10 min |
|---|---|
| Town center | 10 min |
| Hospital | 20 min |
| Police station | 15 min |
| Airport | 15 min |
|---|---|
| Coffee shop | 5 min |
| Cinema | 10 min |
| Park | 1 min |
| School | 1 min |
|---|---|
| University | 20 min |
| Golf | 7 min |
| Skiing | 60 min |
