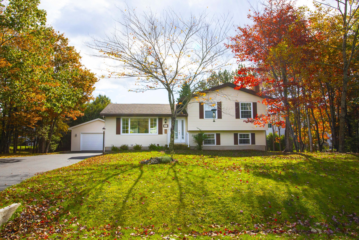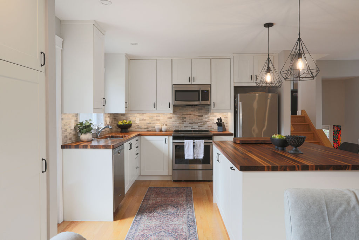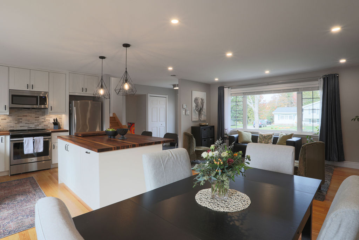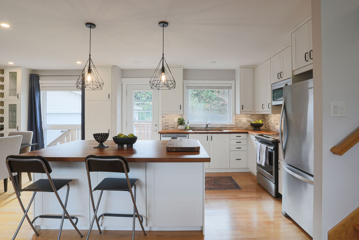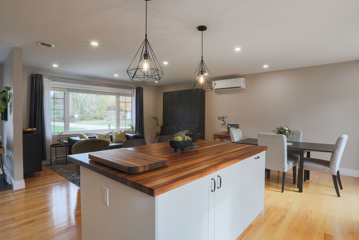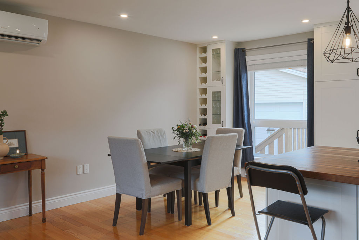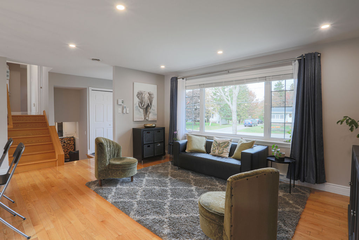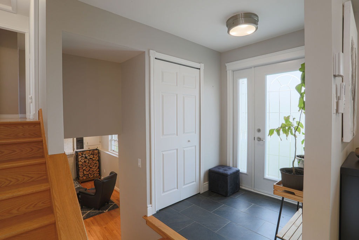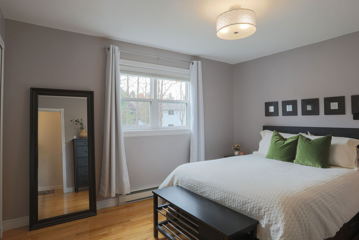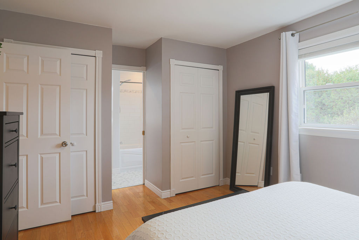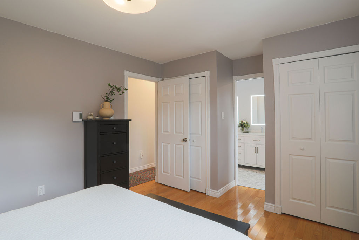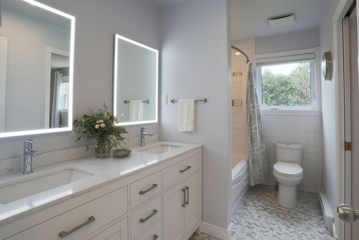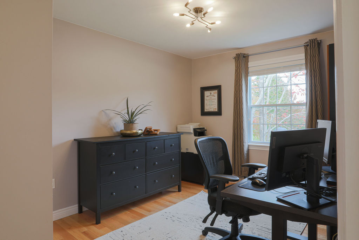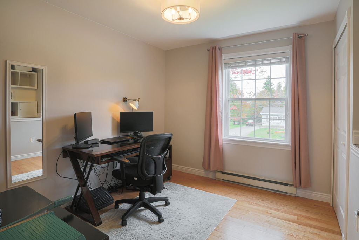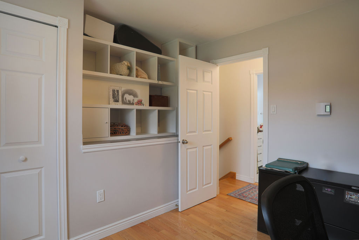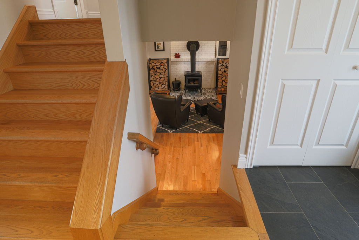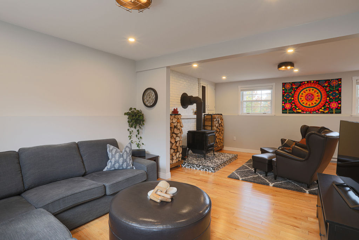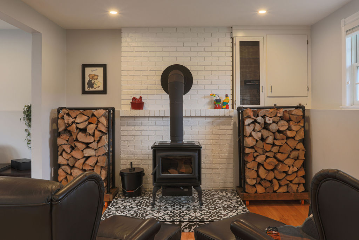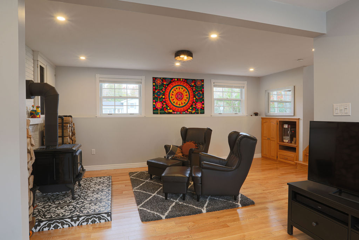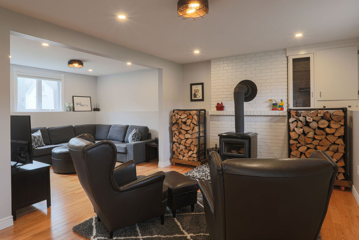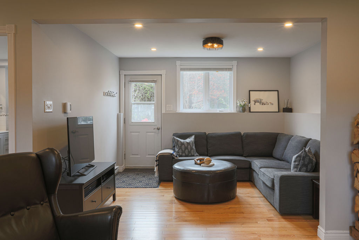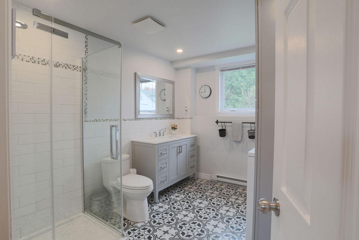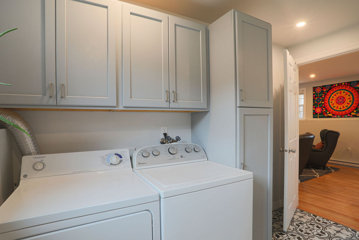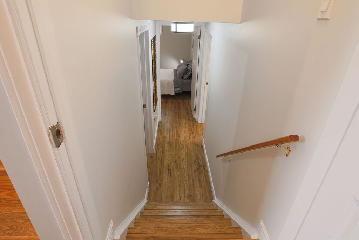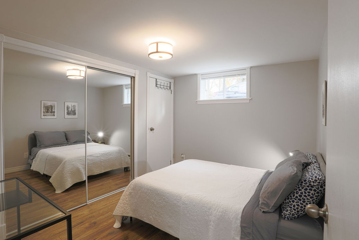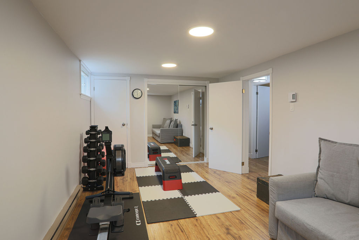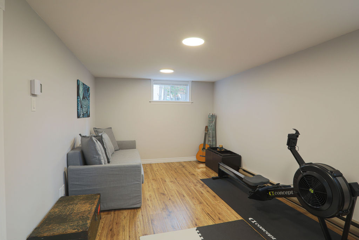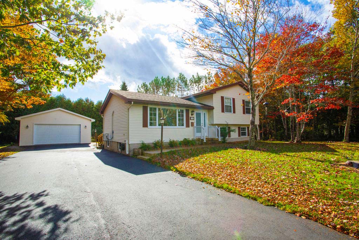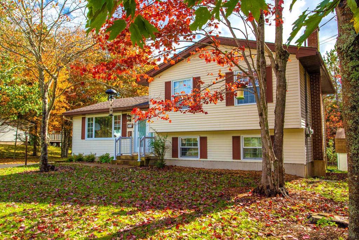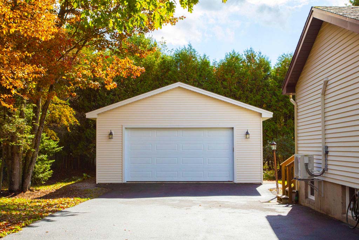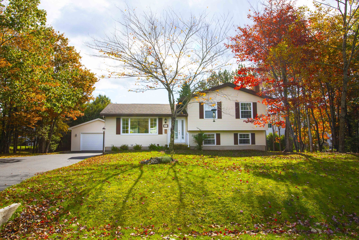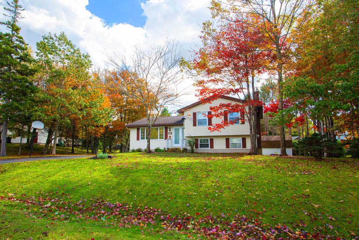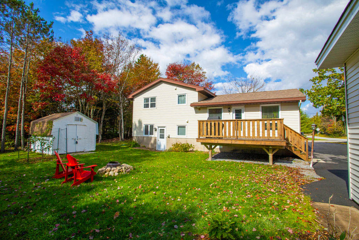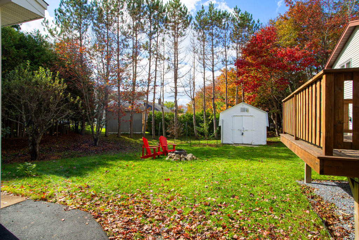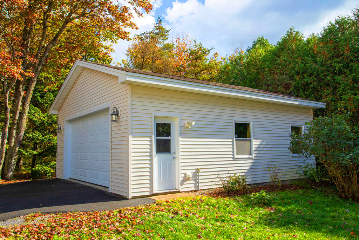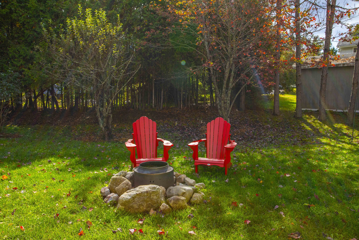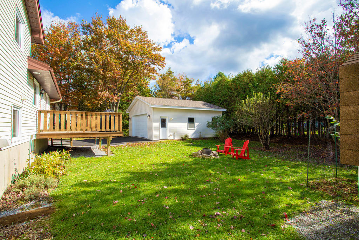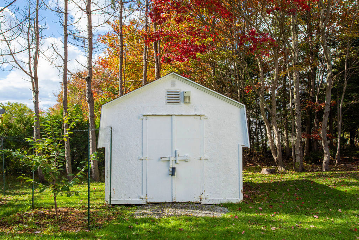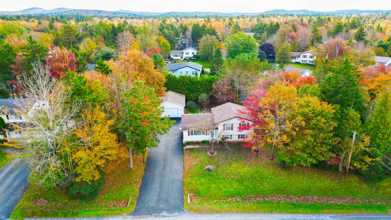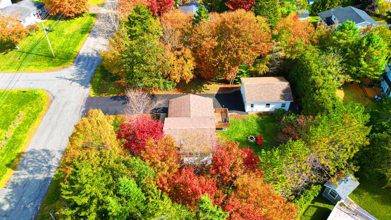4 Levels, 3 Bedrooms In Central Quispamsis
64 Lyden Drive, Quispamsis
| This lovely Quispamsis neighbourhood holds some of the most family frequented streets along its sidewalks where it is routine to pass by mid-morning joggers, dog walkers and daily bus stop drop-offs. This versatile home with a detached double car garage blends to its surroundings by accommodating a wide variety of lifestyles with 3 bedrooms over 4 levels of updated living space. Enter to an impressively open main level, where a wall was removed to accommodate a new kitchen layout including a 4x6 butcher block island with bar seating, clean white cabinetry, a built-in wine rack, undermount lighting and updated light fixtures. Both bathrooms have been completely redone, now bright and modern with added fans and pot lights among other updates. After dinner unwind on the lower level in comfort, curled around a new Pacific Energy woodstove that is efficiently operated alongside a new Gree heat pump, added insulation, new air exchanger and hardwired LAN on all levels. The basement holds a large room currently set up as a gym and a spare bedroom (non-egress window) with a sizeable amount of closet space. To top the list of updates here, there has been new flooring added throughout, the driveway freshly paved and seasonal landscaping completed. This home is a dependable choice for those seeking a comfortable home-base with convenience in location being nestled amid central Quispamsis and its many handy amenities. | ||||
| This lovely Quispamsis neighbourhood holds some of the most family frequented streets along its sidewalks where it is routine to pass by mid-morning joggers, dog walkers and daily bus stop drop-offs. This versatile home with a detached double car garage blends to its surroundings by accommodating a wide variety of lifestyles with 3 bedrooms over 4 levels of updated living space. Enter to an impressively open main level, where a wall was removed to accommodate a new kitchen layout including a 4x6 butcher block island with bar seating, clean white cabinetry, a built-in wine rack, undermount lighting and updated light fixtures. Both bathrooms have been completely redone, now bright and modern with added fans and pot lights among other updates. After dinner unwind on the lower level in comfort, curled around a new Pacific Energy woodstove that is efficiently operated alongside a new Gree heat pump, added insulation, new air exchanger and hardwired LAN on all levels. The basement holds a large room currently set up as a gym and a spare bedroom (non-egress window) with a sizeable amount of closet space. To top the list of updates here, there has been new flooring added throughout, the driveway freshly paved and seasonal landscaping completed. This home is a dependable choice for those seeking a comfortable home-base with convenience in location being nestled amid central Quispamsis and its many handy amenities. | ||||
Property info
| Property status | For sale |
|---|---|
| Property type | Residential |
| Home style | 4 Level |
| Lot size | 16,124 SQ FT |
| Number of bedrooms | 3 |
|---|---|
| bathrooms | 2 |
| Year built | 1985 |
| Square footage | 1,030 |
| Title | Freehold |
|---|---|
| MLS Listing ID | NB093428 |
Property features
| Heating System: Baseboard Electric, Heat Pump, woodstove | |
|---|---|
| External Finish: vinyl siding | |
| Water Supply: Well | |
| Sewage Supply: Municipal | |
| Floor Coverings: hardwood, laminate, tile |
| many recent updates | |
|---|---|
| private backyard | |
| oversized garage | |
| walkout lower level |
| patio / deck | |
|---|---|
| heatpump | |
| added insulation | |
| air exchanger |
Nearby ammenities
| Shopping center | 15 min |
|---|---|
| Town center | 2 min |
| Hospital | 20 min |
| Police station | 3 min |
| Airport | 15 min |
|---|---|
| Coffe shop | 2 min |
| Cinema | 15 min |
| Park | 2 min |
| School | 5 min |
|---|---|
| University | 20 min |
| Golf | 5 min |
| Skiing | 60 min |
Sold
