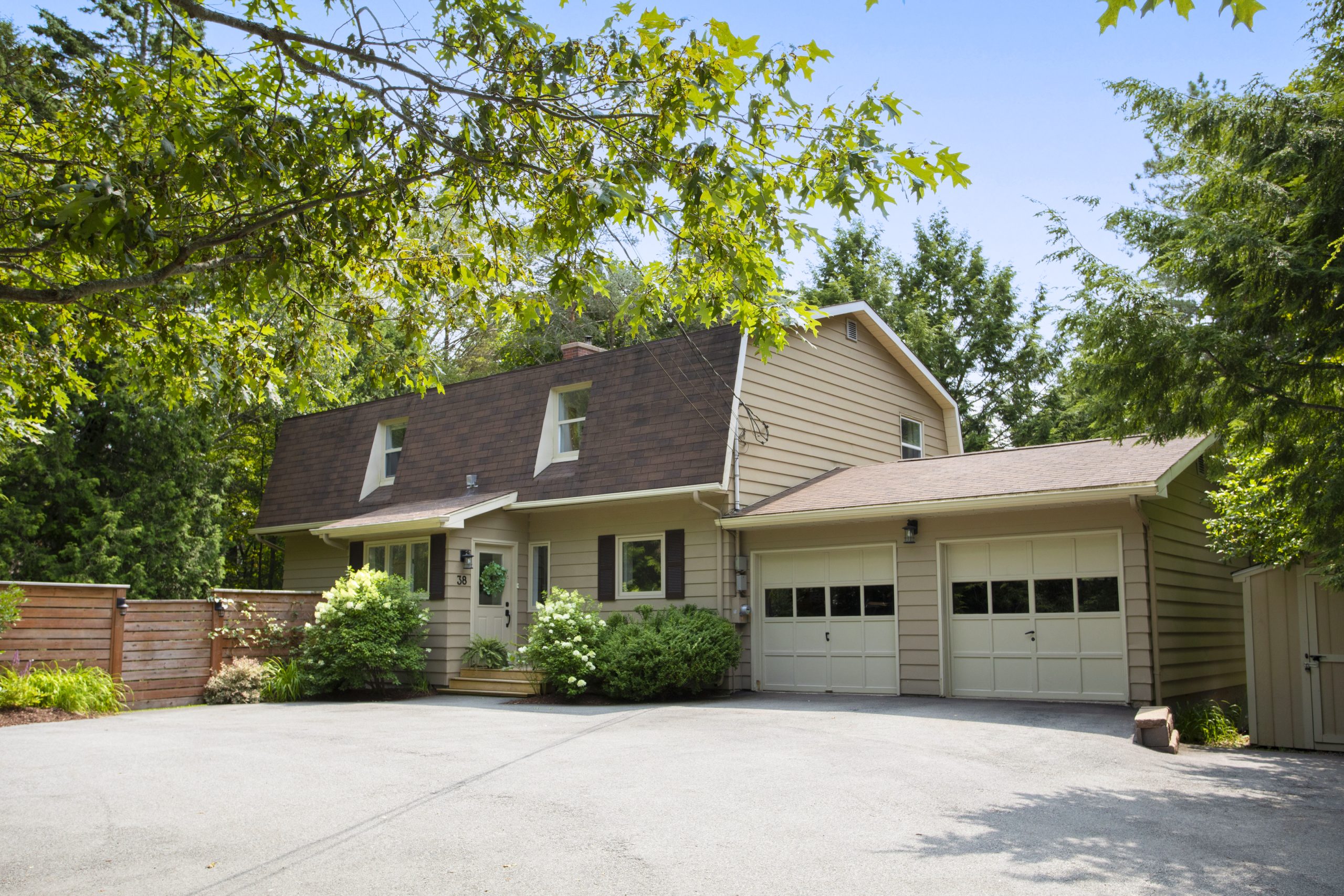A Warm Welcome in Central Rothesay
38 Hampton Road, Rothesay
This thoughtfully updated home in central Rothesay feels made for family living, with its storybook gambrel roofline, century-old hardwoods lining the driveway, flowering shrubs framing the front entry, and gated green yards surrounding the property. Character wood details, warm hardwood flooring, and sunlit landings offer a charming first impression - and those touches of character continue throughout the home. The layout is both functional and inviting. The updated kitchen is tucked away from the open-concept dining and living room, which flows seamlessly to the back patio. This private and cozy outdoor space becomes an extension of your living area, ideal for family suppers, summer playtime, or quiet evenings around a fire table. A main-level bedroom and newly renovated bathroom offer flexibility - perfect for visiting grandparents, a peaceful playroom, or a quiet home office. Upstairs, three more bedrooms and a second bathroom provide comfortable living for the whole family. Every corner feels bright and welcoming, from the spacious landings perfect for curling up with a book to the fireplace built-ins bathed in afternoon light. The home also features an attached double car garage and a shaded, fully fenced backyard - ideal for kids and pets. Living here places you in a warm, connected community near top-rated schools, trusted daycares, hillside walking trails, and lush green parks. This is a turnkey home full of character, with a location made for family life.
| This thoughtfully updated home in central Rothesay feels made for family living, with its storybook gambrel roofline, century-old hardwoods lining the driveway, flowering shrubs framing the front entry, and gated green yards surrounding the property. Character wood details, warm hardwood flooring, and sunlit landings offer a charming first impression - and those touches of character continue throughout the home. The layout is both functional and inviting. The updated kitchen is tucked away from the open-concept dining and living room, which flows seamlessly to the back patio. This private and cozy outdoor space becomes an extension of your living area, ideal for family suppers, summer playtime, or quiet evenings around a fire table. A main-level bedroom and newly renovated bathroom offer flexibility - perfect for visiting grandparents, a peaceful playroom, or a quiet home office. Upstairs, three more bedrooms and a second bathroom provide comfortable living for the whole family. Every corner feels bright and welcoming, from the spacious landings perfect for curling up with a book to the fireplace built-ins bathed in afternoon light. The home also features an attached double car garage and a shaded, fully fenced backyard - ideal for kids and pets. Living here places you in a warm, connected community near top-rated schools, trusted daycares, hillside walking trails, and lush green parks. This is a turnkey home full of character, with a location made for family life. | ||||
Property info
| Property status | For sale |
|---|---|
| Property type | Residential |
| Home style | 2-storey |
| Lot size | 25,328 SQFT |
| Number of bedrooms | 3+1 |
|---|---|
| bathrooms | 2 |
| Square footage | 1,961 |
| Year Built | 1981 |
|---|---|
| MLS Listing ID | NB127630 |
Property features
| Heating System: Baseboard, Electric, wood stove | |
|---|---|
| External Finish: aluminum | |
| Water Supply: municipal | |
| Sewage Supply: Municipal | |
| Floor Coverings: hardwood, tile |
| recent home improvements | |
|---|---|
| mature gardens and landscaping | |
| fenced yard | |
| private deck area | |
| full basement |
| fireplace | |
|---|---|
| laundry | |
| generous natural light | |
| walkable to schools + parks | |
| ample storage |
Nearby ammenities
| Shopping center | 15 min |
|---|---|
| Town center | 1 min |
| Hospital | 20 min |
| Police station | 7 min |
| Airport | 10 min |
|---|---|
| Coffee shop | 1 min |
| Cinema | 15 min |
| Park | 1 min |
| School | 1 min |
|---|---|
| University | 20 min |
| Golf | 5 min |
| Skiing | 50 mins |

