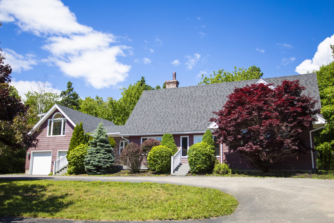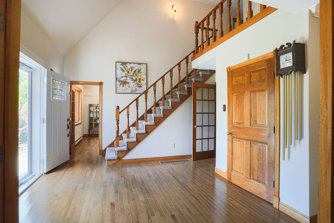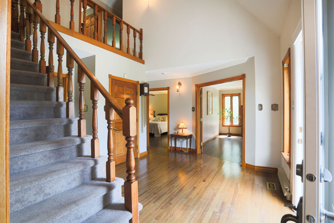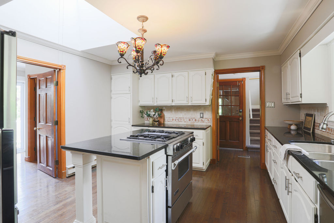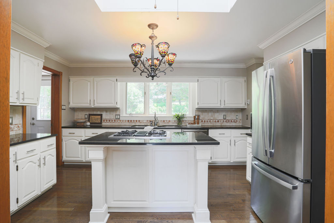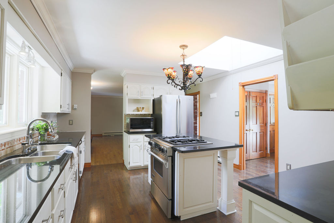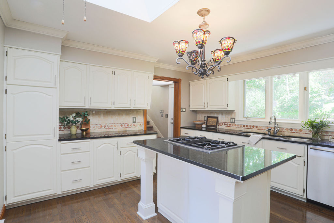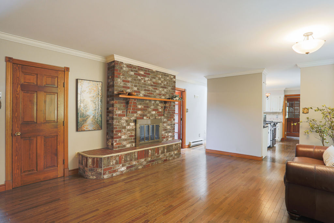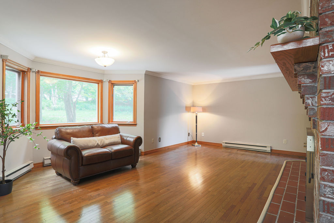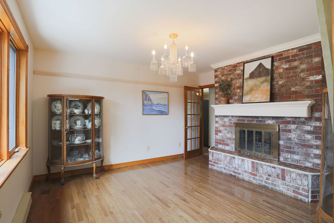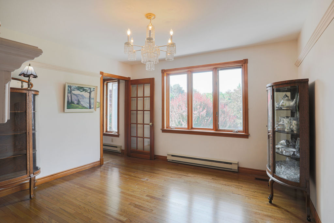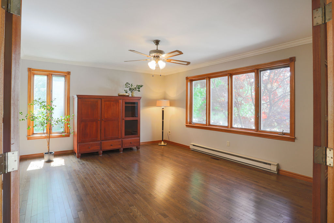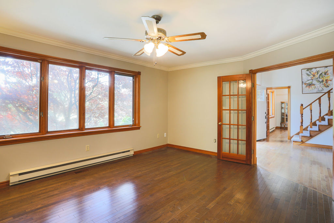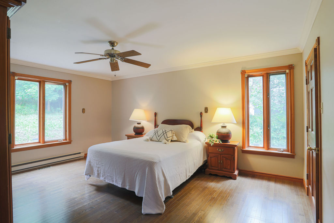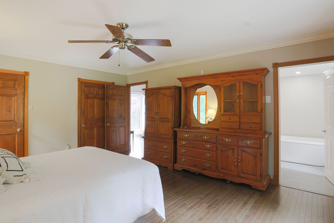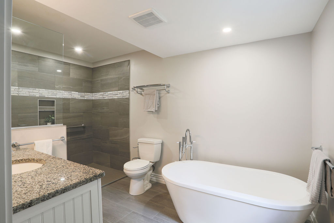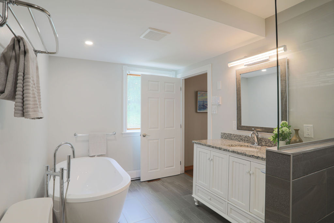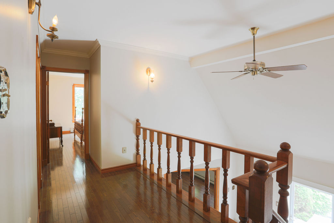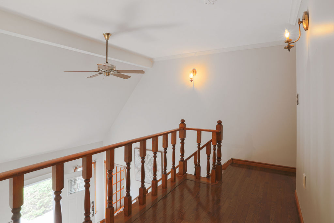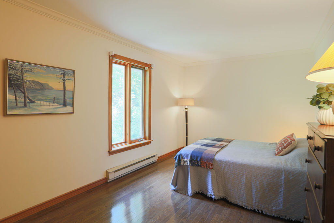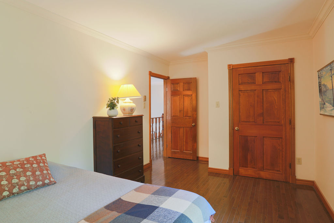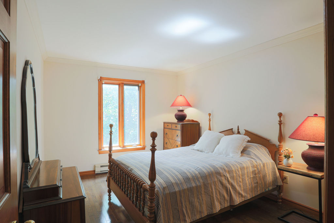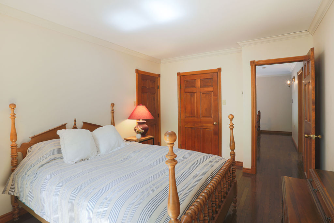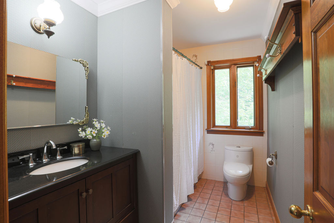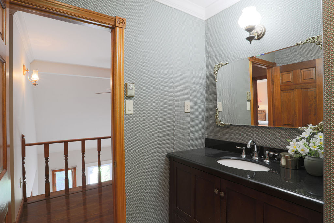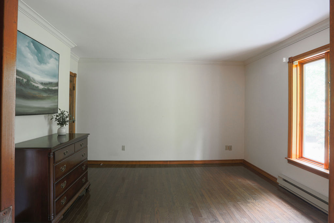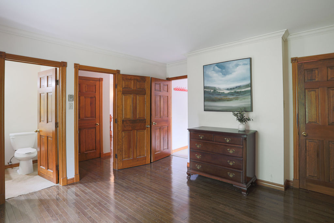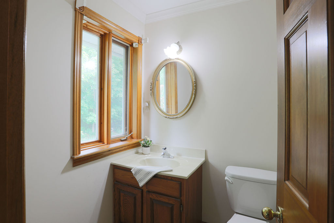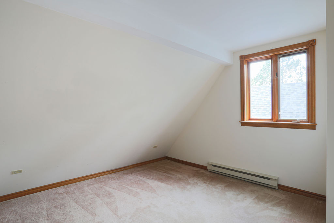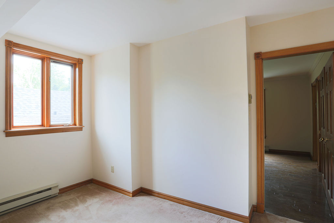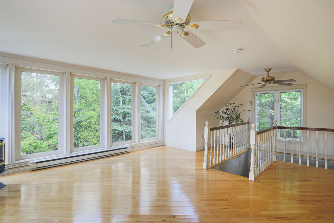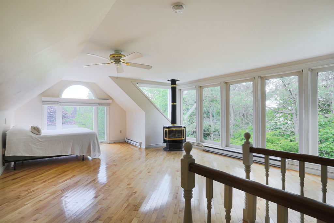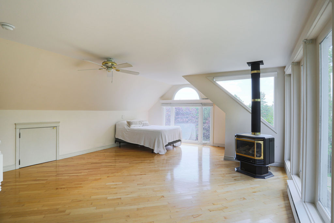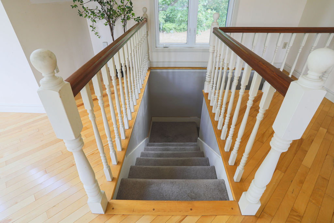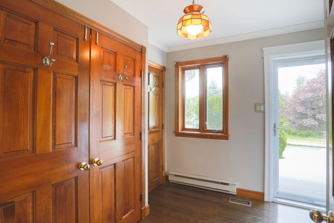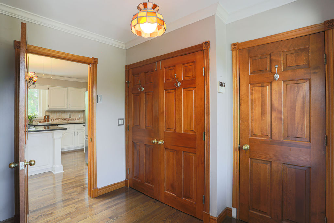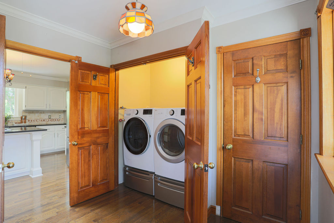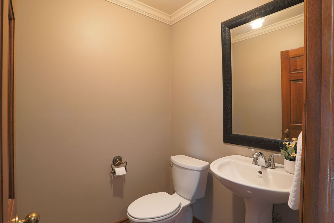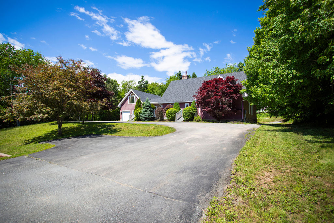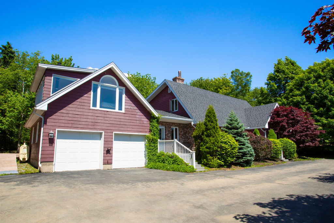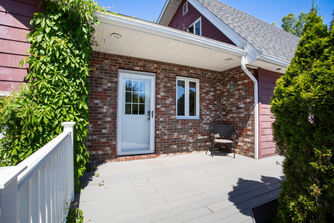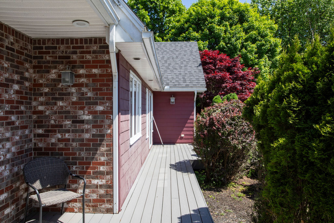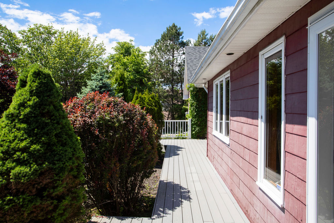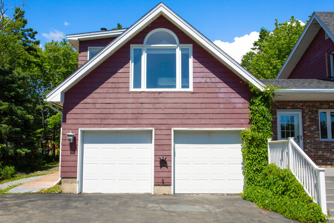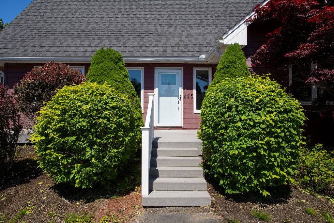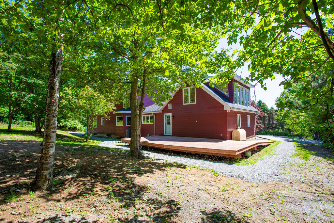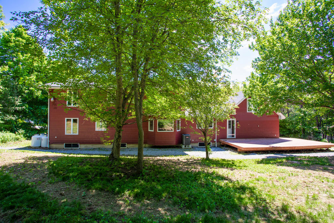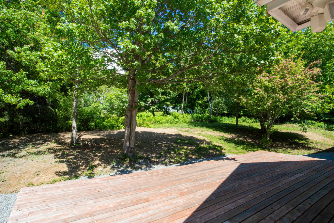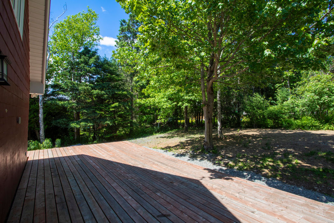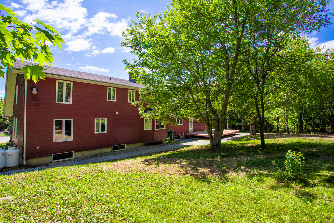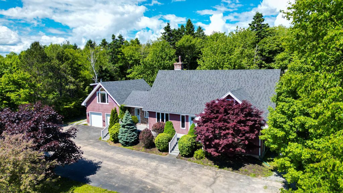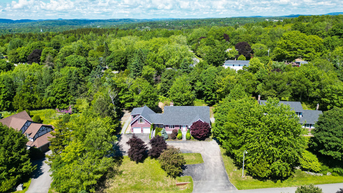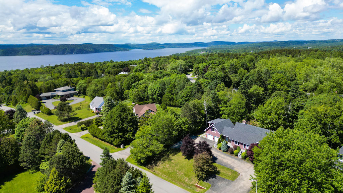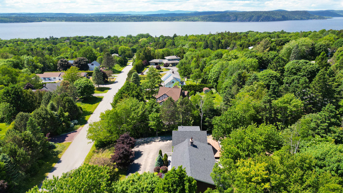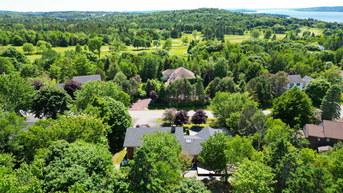Charmingly Unique One-Owner Home
245 Renshaw Road, Rothesay
|
This unicorn of a home with its steep pitched roof, painted cedar shakes, bountiful treed lot hosting all the privacy, interesting sight lines, sprawling length, loft above the garage with its own staircase - there is no other home like this in a more prime Rothesay location. With two front entrances, one that leads you to a high and wide entryway with an exposed main staircase showcasing the upstairs level and one to a hardworking mudroom, laundry room area at the other end of the home, next to the double car garage. The principle bedroom is on the main level with double closets and an updated ensuite bathroom. A casual den, living room with a two-sided wood burning fireplace that looks to the formal dining room all lead to a circular non-open style floorplan to a spacious kitchen topped by a sky light. Upstairs are 3 spacious bedrooms, one with its own powder room attached in addition to a connecting room which could be used as a nursery or potential walk-in closet. The storage options are unlimited from a large unfinished basement connected to the attached garage and many accessible attic areas - you will have no problem storing holiday decorations. This home is a contrasted blend of grand while being cozy, welcoming while being retreated, long while being storied, nostalgic while being ahead of its time. Thoughtfully placed in an area with hiking trails, walkability, access to the river, next to a golf course - there is a fulfilling lifestyle to be enjoyed here. |
||||
|
This unicorn of a home with its steep pitched roof, painted cedar shakes, bountiful treed lot hosting all the privacy, interesting sight lines, sprawling length, loft above the garage with its own staircase - there is no other home like this in a more prime Rothesay location. With two front entrances, one that leads you to a high and wide entryway with an exposed main staircase showcasing the upstairs level and one to a hardworking mudroom, laundry room area at the other end of the home, next to the double car garage. The principle bedroom is on the main level with double closets and an updated ensuite bathroom. A casual den, living room with a two-sided wood burning fireplace that looks to the formal dining room all lead to a circular non-open style floorplan to a spacious kitchen topped by a sky light. Upstairs are 3 spacious bedrooms, one with its own powder room attached in addition to a connecting room which could be used as a nursery or potential walk-in closet. The storage options are unlimited from a large unfinished basement connected to the attached garage and many accessible attic areas - you will have no problem storing holiday decorations. This home is a contrasted blend of grand while being cozy, welcoming while being retreated, long while being storied, nostalgic while being ahead of its time. Thoughtfully placed in an area with hiking trails, walkability, access to the river, next to a golf course - there is a fulfilling lifestyle to be enjoyed here. |
||||
Property info
| Property status | For sale |
|---|---|
| Property type | single family residential |
| Home style | 2 Storey |
| Lot size | 20,580 SQFT |
| Number of bedrooms | 4 |
|---|---|
| bathrooms | 2/2 |
| Year built | 1983 |
| Square footage | 3,125 |
| MLS Listing ID | NB101816 |
|---|
Property features
| Heating System: Forced Air, Heat Pump, Oil | |
|---|---|
| External Finish: brick, wood | |
| Water Supply: Well | |
| Sewage Supply: Municipal | |
| Floor Coverings: hardwood, ceramic |
| prime Rothesay location | |
|---|---|
| loft above the garage | |
| beautiful mature trees | |
| backyard privacy | |
| patio / deck |
| exposed main staircase | |
|---|---|
| high ceilings | |
| wood burning fireplace | |
| formal dining room | |
| unfinished basement |
Nearby ammenities
| Shopping center | 10 min |
|---|---|
| Town center | 5 min |
| Hospital | 15 min |
| Police station | 10 min |
| Airport | 15 min |
|---|---|
| Coffe shop | 5 min |
| Cinema | 10 min |
| Park | 1 min |
| School | 3 min |
|---|---|
| University | 15 min |
| Golf | 1 min |
| Skiing | 50 min |
