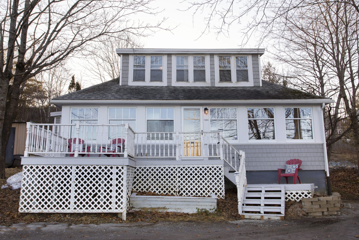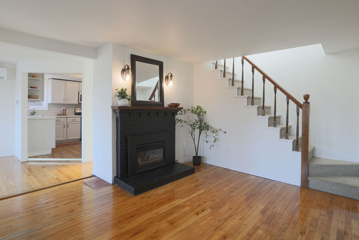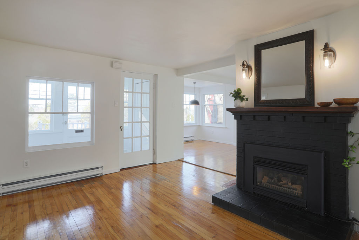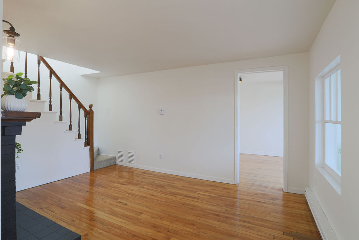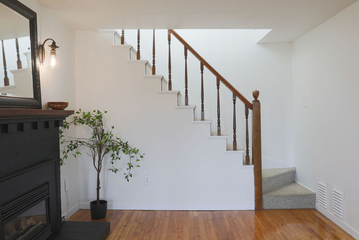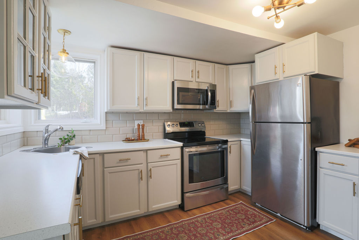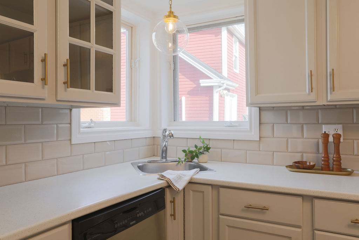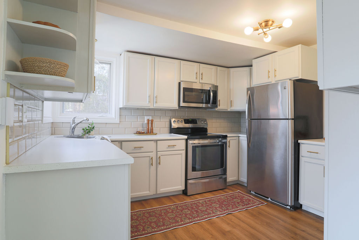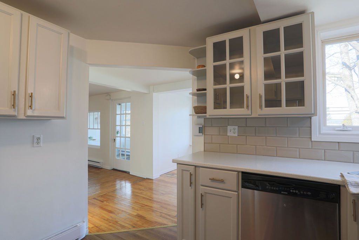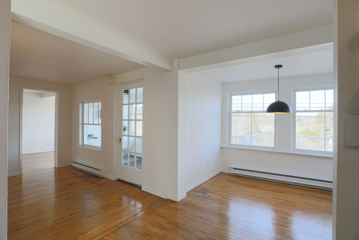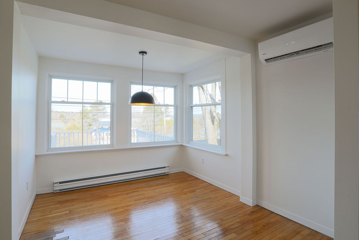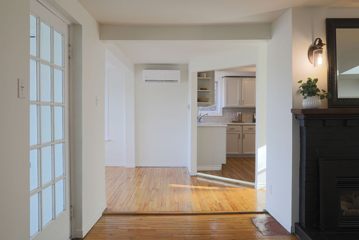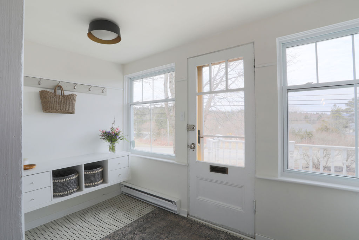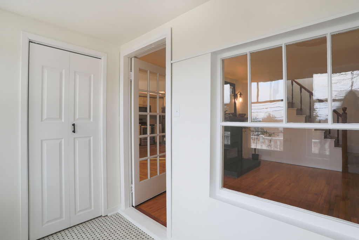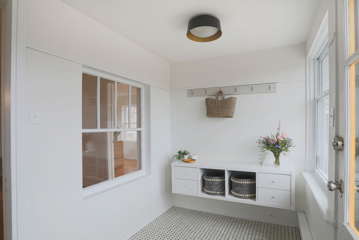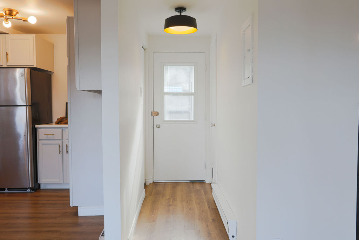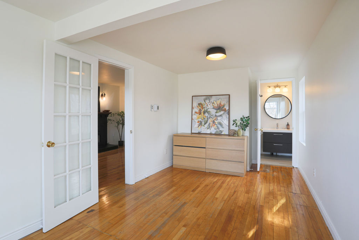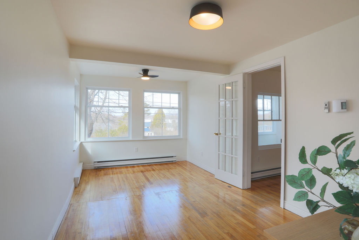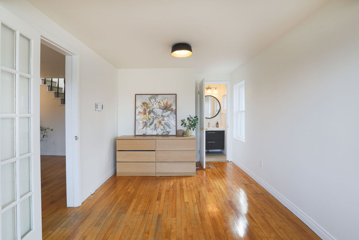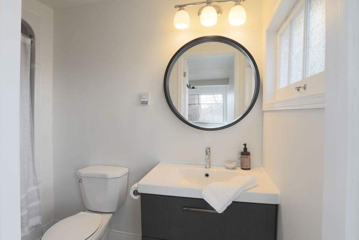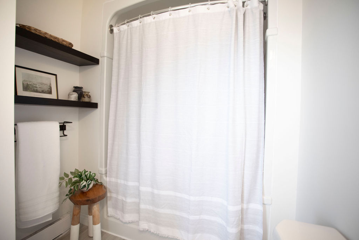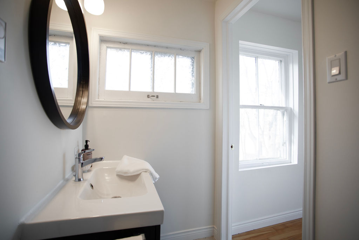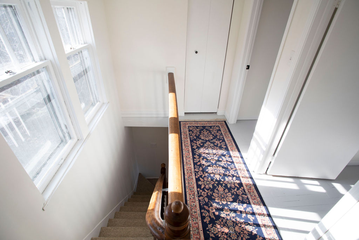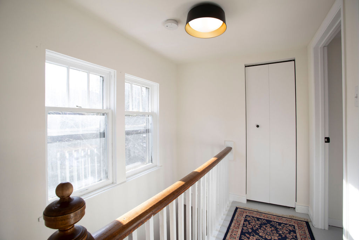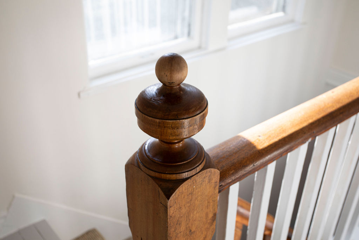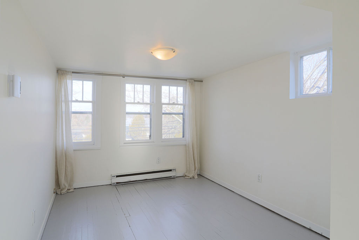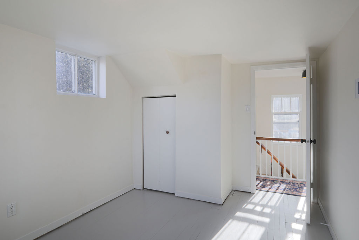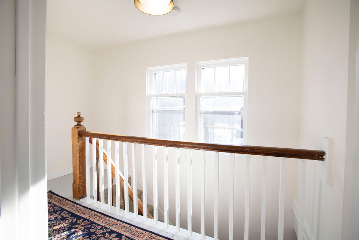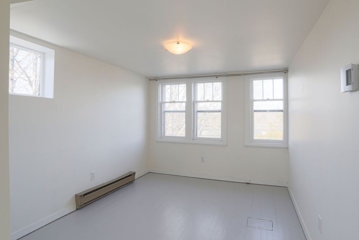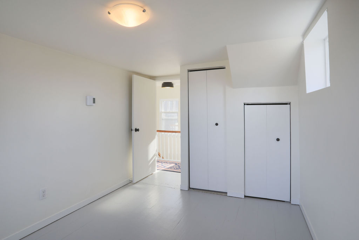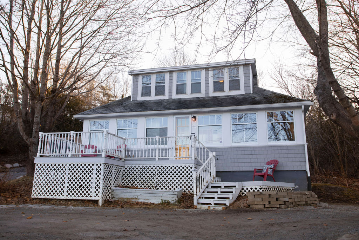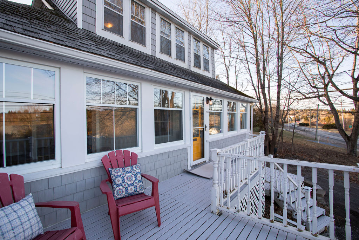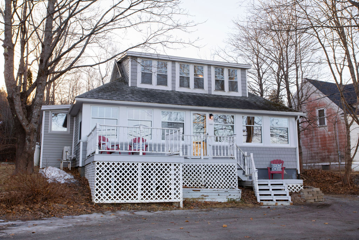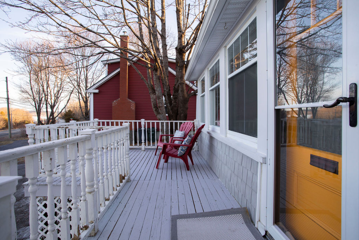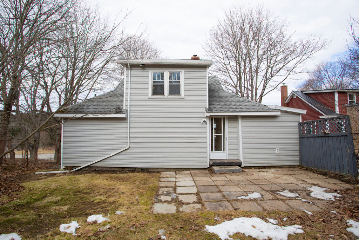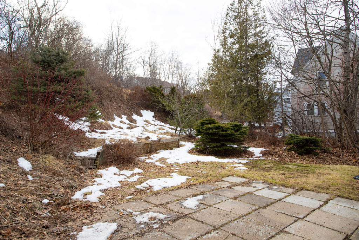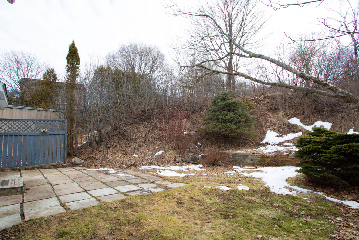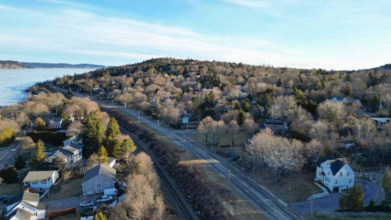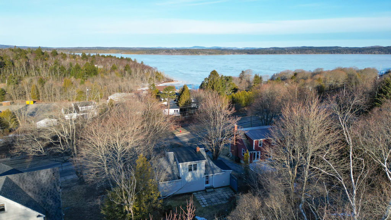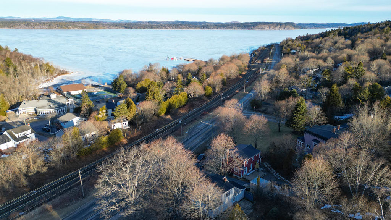Cheerful Charm With Complete Location
1986 Rothesay Road, Rothesay
| Known for its sunny-side-up front door, this Renforth home has location solidified and has received many recent updates to only enhance its existing character. Crystal doorknobs and an original wood railing combined with new appliances, fresh paint job, heat pump (2021), tiled kitchen backsplash, lighting, and roof (2022) merry the old with the new delightfully in this 1.5 storey home. The main level is centered by a living room, then to the right is the southwest side where natural light pours in. Separated by a classic French door it is here there is a main level bedroom option, den, office, or family room along with the main bathroom. The kitchen has a big run of creamy colored cabinetry and a breakfast nook – perfect for a round table with lots of comfy seats. The front entrance is generously sized with a mudroom floored by brand new basketweave vinyl and a built-in for storage. Upstairs the 2 bedrooms are cozied-up alongside one another and there is also incredible light on this level – if you’re a reader this would be your spot. What’s enjoyed most with this home is its location with stellar sunsets on the front deck and how close it is to lifestyle options. Such as walking your kayaks down to the beach, visiting the playground for a post supper play, hopping in your boat from the Renforth Boat Club and having a simple commute with nearly instant highway access. |
|
|
|
|
|
|
|
|
|
|
|
|
|
|
|
|
|
|
|
|
