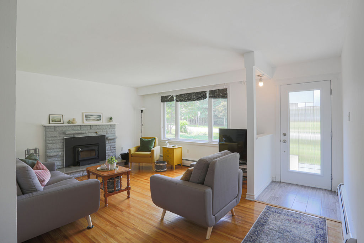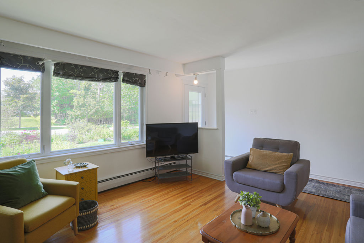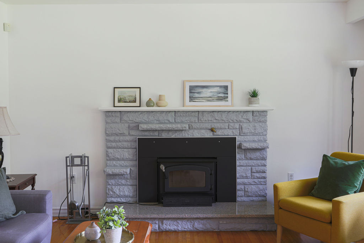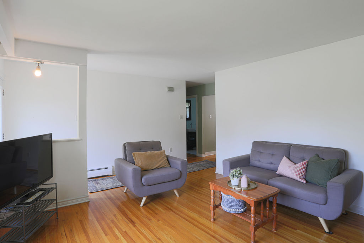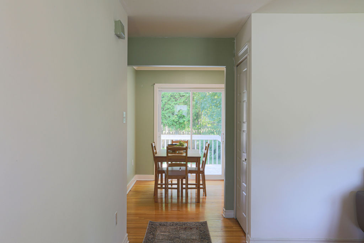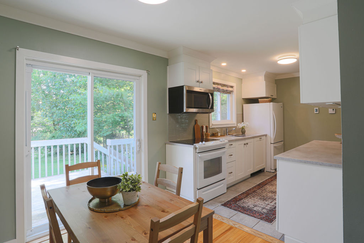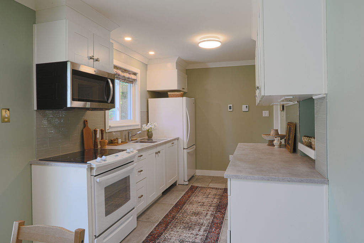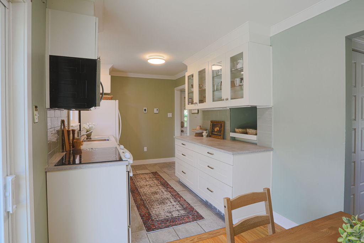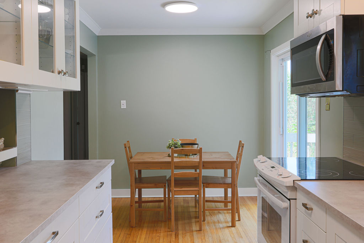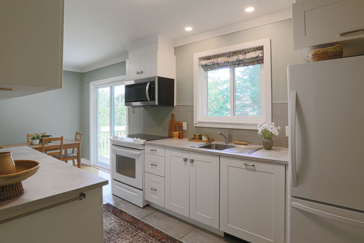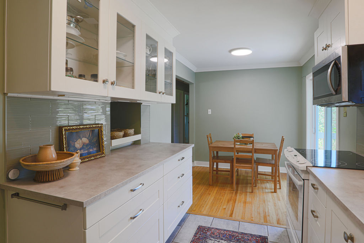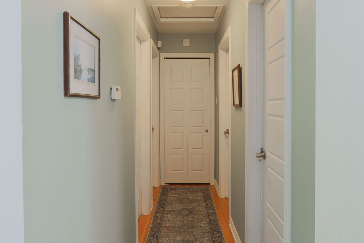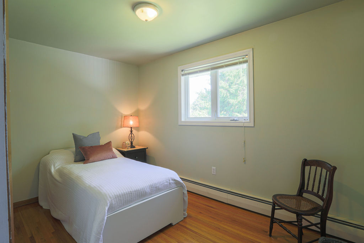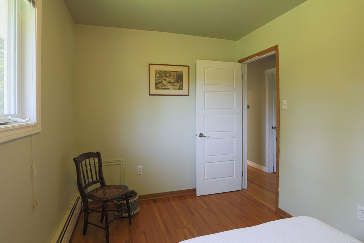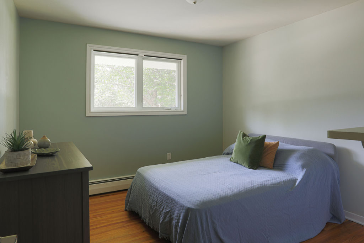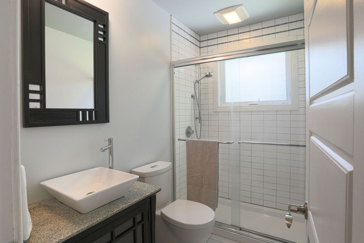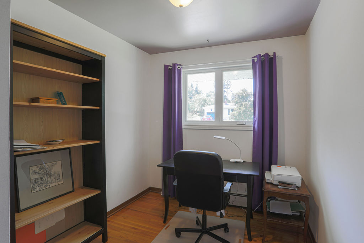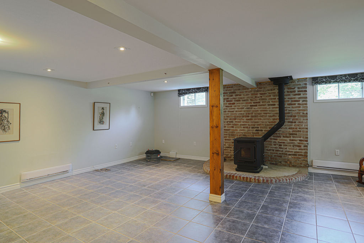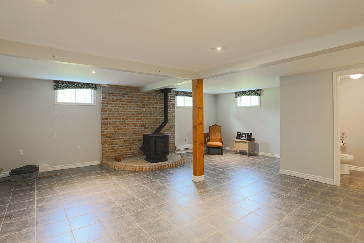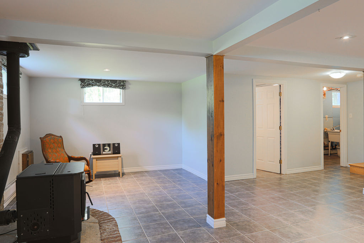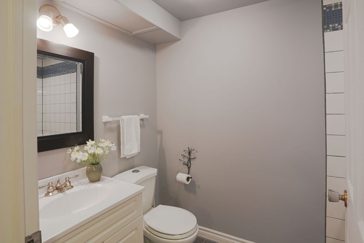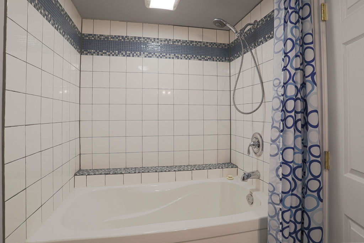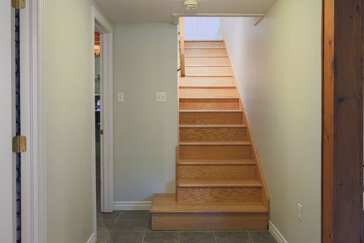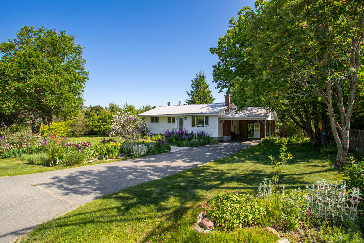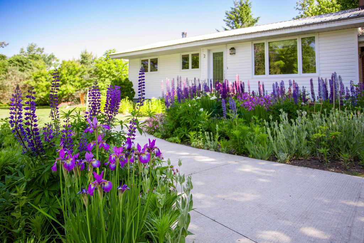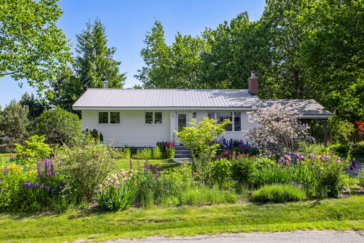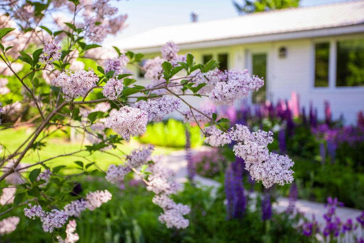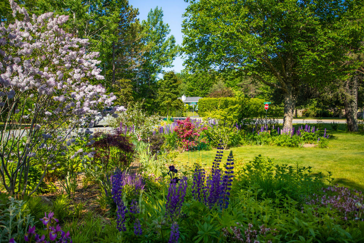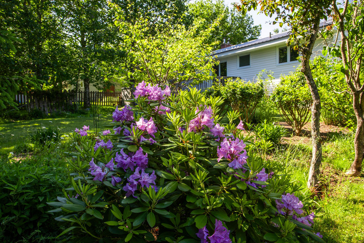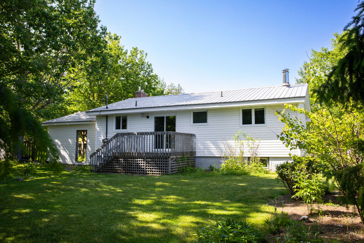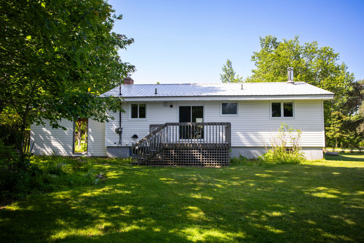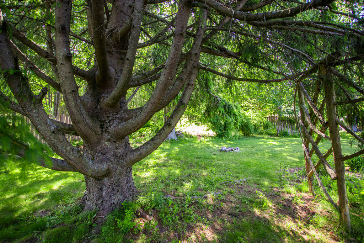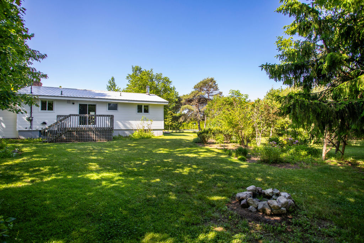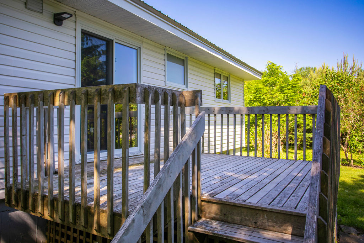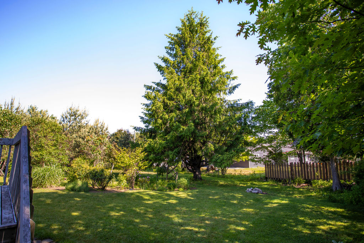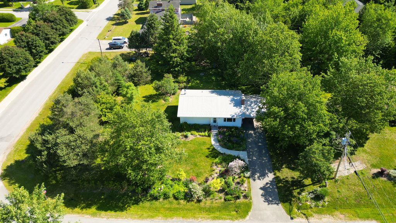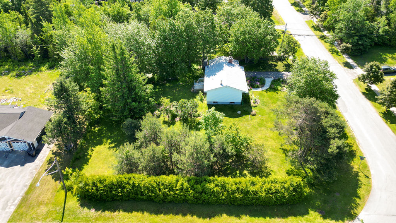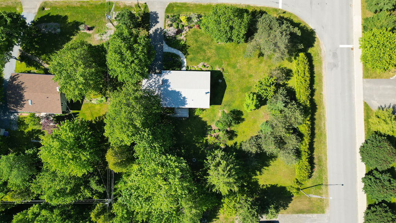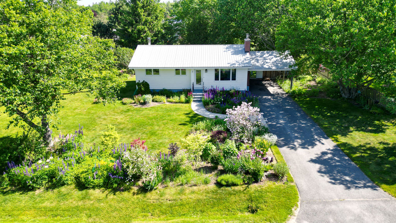Corner Lot Bungalow In Rothesay Highlands
2 Crestwood Drive, Rothesay
Placed on a corner location in a family-centric neighbourhood of the Rothesay Highlands is this 3-bedroom bungalow whose abundant florals and flat green grounds span a lot that is over half an acre in size. Occupying the main level of this home is a gleaming living room with crisp white walls, a woodstove and warm hardwood flooring, sage green kitchen, dining area with sliding glass doors, 3 bedrooms and main bathroom. Enter the carport side entrance to a set of stairs leading to the basement that is finished, holds a pellet woodstove in its family room, bathroom, soaker tub and storage with laundry hook-ups. Updates include the addition of a metal roof, replacement of windows, doors, electrical panel and the updated kitchen. Like every part of this property, the backyard is luscious and landscaped with the tallest trees, copious amounts of perennial flowers and leafy shrubbery providing a boundary of solitude that is not commonly come by in an active neighbourhood. Host family and friends to share and savour the privacy present beneath these trees over a back deck beverage before lighting a bonfire to entertain after dusk. Jump ropes, hopscotch chalk and hockey sticks sprinkle these streets where children can walk to Rothesay Elementary, Rothesay High School, sports fields, playgrounds, skating arena, a café and more. The placement of this tidy home is comfortably convenient for all ages and lifestyles looking to indulge in this wholesome and exemplary Rothesay pocket.
Placed on a corner location in a family-centric neighbourhood of the Rothesay Highlands is this 3-bedroom bungalow whose abundant florals and flat green grounds span a lot that is over half an acre in size. Occupying the main level of this home is a gleaming living room with crisp white walls, a woodstove and warm hardwood flooring, sage green kitchen, dining area with sliding glass doors, 3 bedrooms and main bathroom. Enter the carport side entrance to a set of stairs leading to the basement that is finished, holds a pellet woodstove in its family room, bathroom, soaker tub and storage with laundry hook-ups. Updates include the addition of a metal roof, replacement of windows, doors, electrical panel and the updated kitchen. Like every part of this property, the backyard is luscious and landscaped with the tallest trees, copious amounts of perennial flowers and leafy shrubbery providing a boundary of solitude that is not commonly come by in an active neighbourhood. Host family and friends to share and savour the privacy present beneath these trees over a back deck beverage before lighting a bonfire to entertain after dusk. Jump ropes, hopscotch chalk and hockey sticks sprinkle these streets where children can walk to Rothesay Elementary, Rothesay High School, sports fields, playgrounds, skating arena, a café and more. The placement of this tidy home is comfortably convenient for all ages and lifestyles looking to indulge in this wholesome and exemplary Rothesay pocket.
Property info
| Property status | For sale |
|---|---|
| Property type | Residential |
| Home style | Bungalow |
| Lot size | 22,496.57 SQ FT |
| Number of bedrooms | 3 |
|---|---|
| bathrooms | 2 |
| Year built | 1972 |
| Square footage | 900 |
| Title | Freehold |
|---|---|
| MLS Listing ID | NB089362 |
Property features
| Heating System: Electric, Hot Water | |
|---|---|
| External Finish: Vinyl siding | |
| Water Supply: Municipal | |
| Sewage Supply: municipal | |
| Floor Coverings: hardwood, tile |
| beautifully landscaped | |
|---|---|
| friendly neighbourhood | |
| character | |
| outdoor privacy |
| woodstove | |
|---|---|
| paved driveway | |
| patio | |
| walkability |
Nearby ammenities
| Shopping center | 15 min |
|---|---|
| Town center | 2 min |
| Hospital | 15 min |
| Police station | 10 min |
| Airport | 15 min |
|---|---|
| Coffe shop | 2 min |
| Cinema | 15 min |
| Park | 1 min |
| School | 1 min |
|---|---|
| University | 15 min |
| Golf | 5 min |
| Skiing | 50 min |

