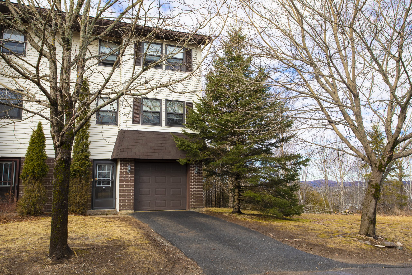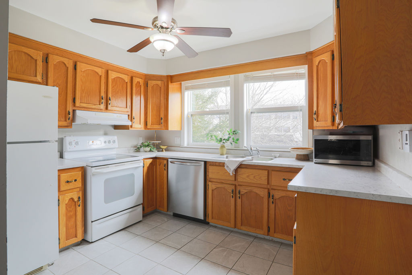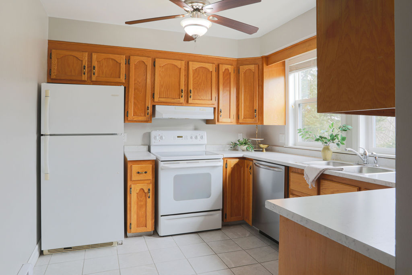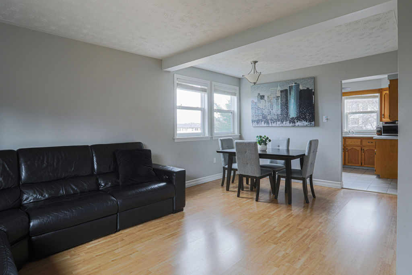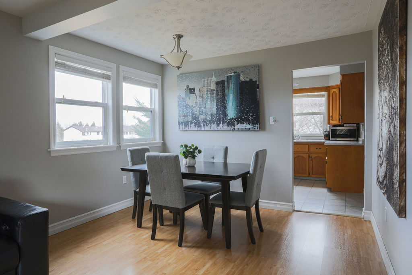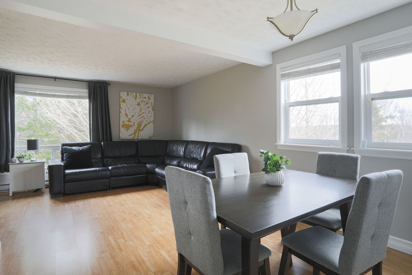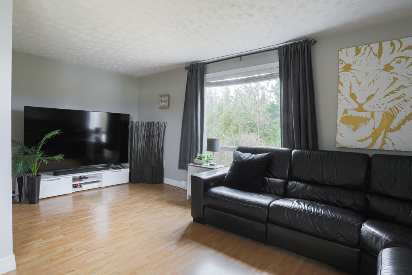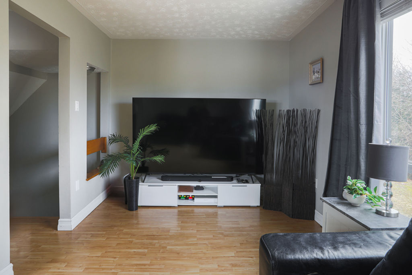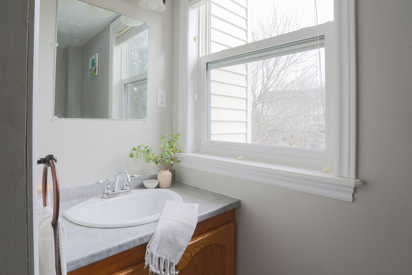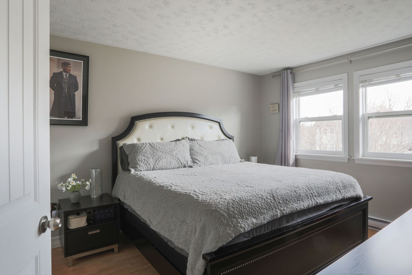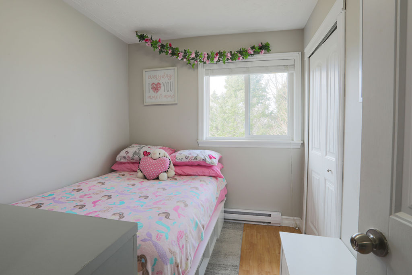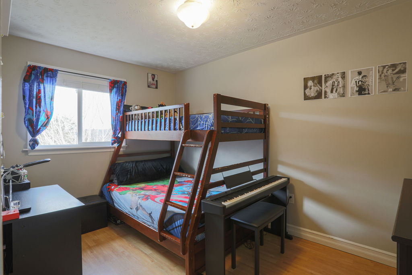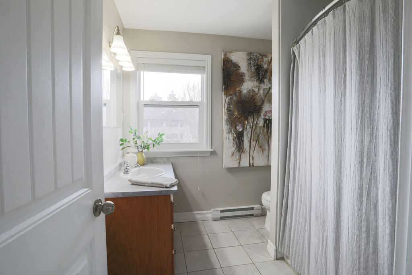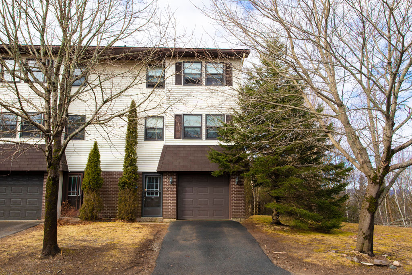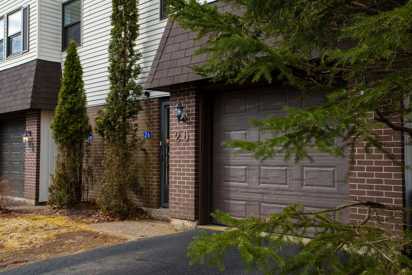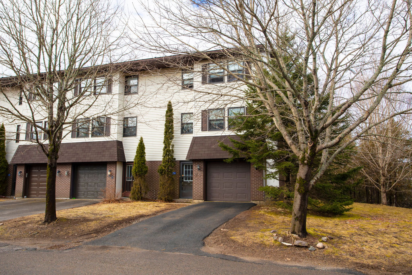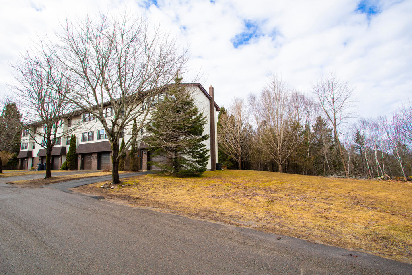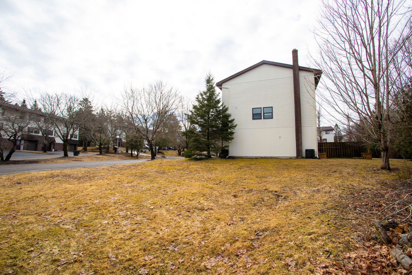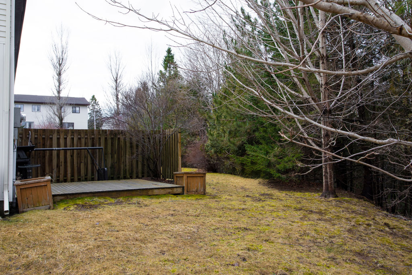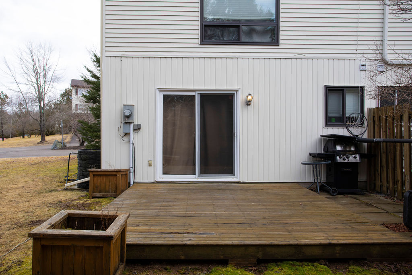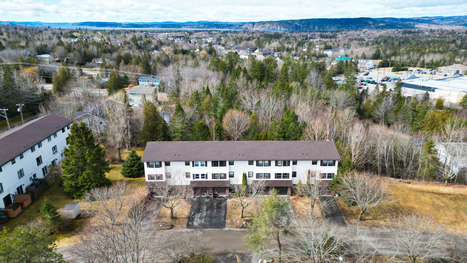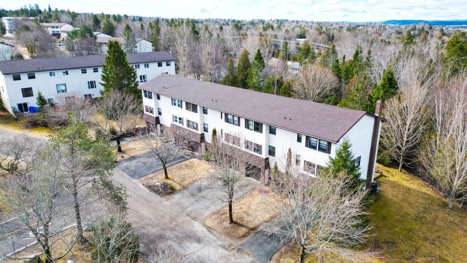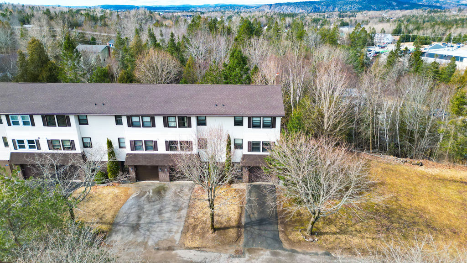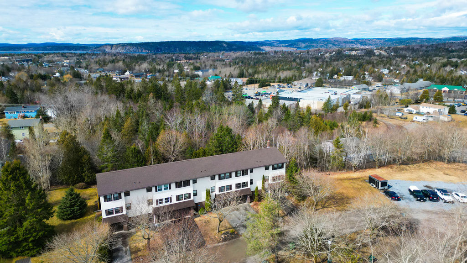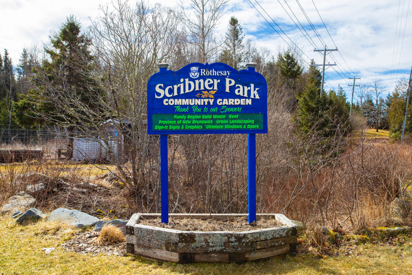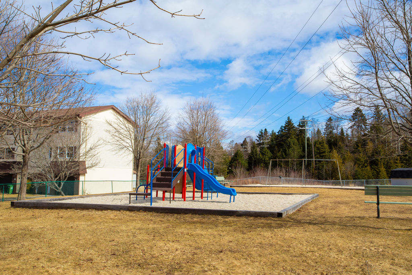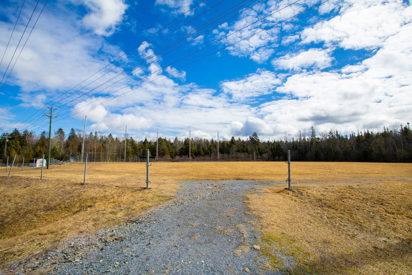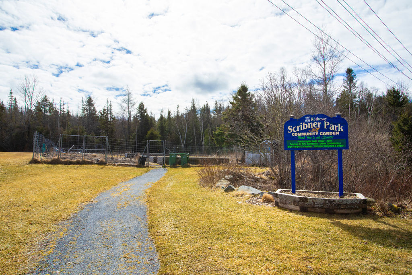End-Unit With Mature Trees, Lots of Greenspace
26 Hillsview Crescent, Rothesay
|
||||||||||
|
||||||||||
Property info
| Property status | For sale |
|---|---|
| Property type | Residential |
| Home style | 3 level |
| Lot size | 2,109.744 SQ FT |
| Number of bedrooms | 3 |
|---|---|
| bathrooms | 1/2 |
| Year built | 1986 |
| Square footage | 1,584 |
| Title | Freehold |
|---|---|
| MLS Listing ID | NB096846 |
| Shopping center | 15 min |
|---|---|
| Town center | 5 min |
| Hospital | 20 min |
| Police station | 10 min |
| Airport | 15 min |
|---|---|
| Coffe shop | 2 min |
| Cinema | 15 min |
| Park | 1 min |
| School | 2 min |
|---|---|
| University | 20 min |
| Golf | 5 min |
| Skiing | 50 min |
