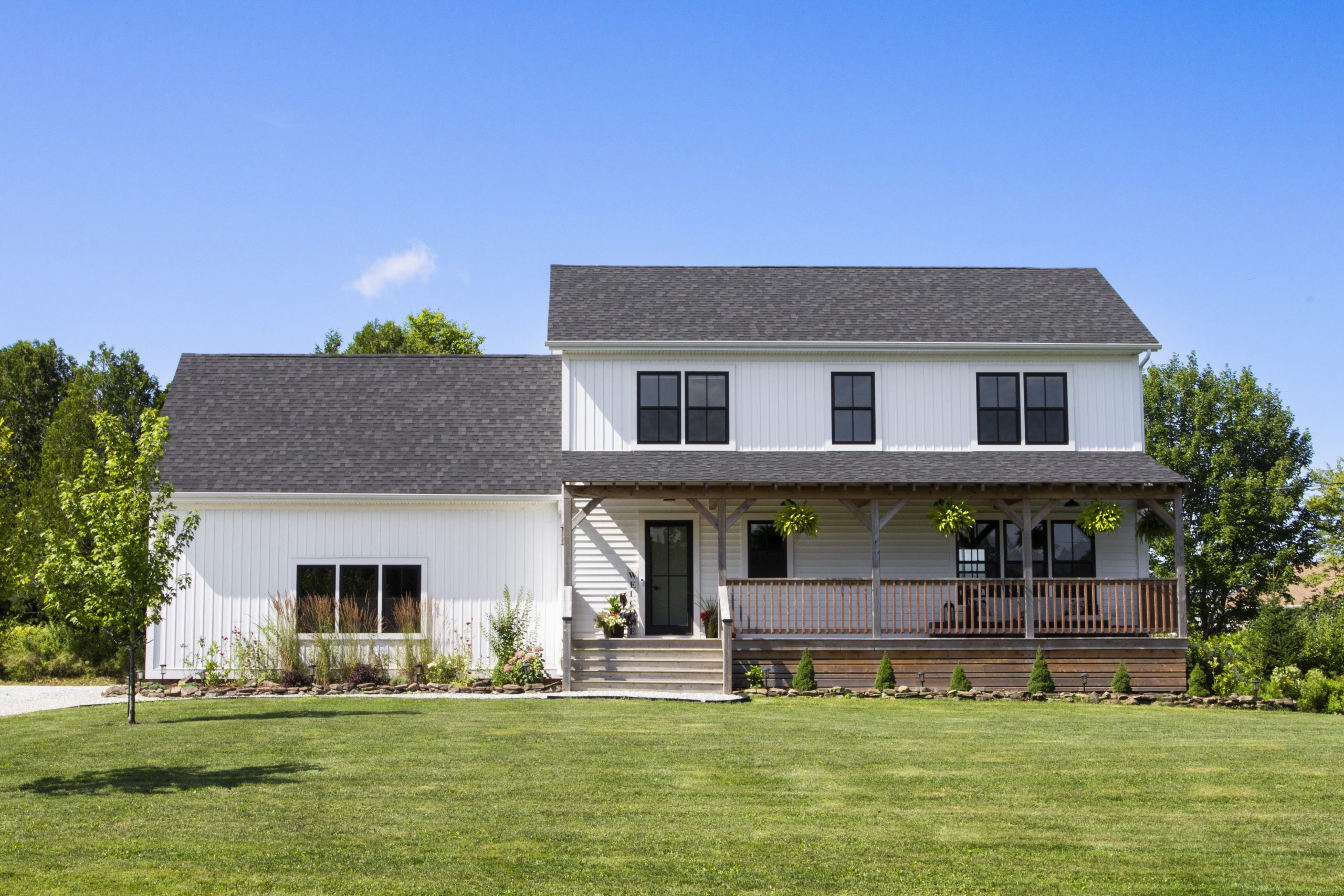Farmhouse Freshness, Over 1 Acre Near Hampton
7 Patsy Street, Nauwigewauk
| Set back from the road and sitting on over an acre of green grassy land is this stunning 2-storey home that greets you with a charm only found in a classic farmhouse footprint. The tell-tale features here begin with the wide covered front porch, gabled rooflines, crisp white board and batten siding, farm-style double garage doors and black Marvin windows and doors. This home brings all its bright white and warmth inside with gloriously large windows soaking sunlight over its white walls and hardwood flooring. Main floor areas are separate yet functional, with a living room tucked to the side of a delightful kitchen and dining nook at the front of the home. A foyer with front and garage door access has conveniently built-in cubbies, bench seating and a powder room with laundry. A central, 3-level staircase brings you to upper or lower floors of this home, with all 4 bedrooms upstairs including the primary with beautifully vaulted shiplap ceilings, heat pump, walk-in closet and double vanity ensuite. The lower level is ready to be finished, with multiple rooms and a home-gym setup currently in place. The backyard patio is all comfort with a pergola placed over the hot tub and pathway to a sheltered bonfire area with stone wall and stair details. Impressive landscaping, privacy, closeness to the towns of both Quispamsis, Hampton and the Nauwigewauk Community Club nature trails, ballfield, tennis courts and mountain biking trails is what this farmhouse fresh home is all about. |
| Set back from the road and sitting on over an acre of green grassy land is this stunning 2-storey home that greets you with a charm only found in a classic farmhouse footprint. The tell-tale features here begin with the wide covered front porch, gabled rooflines, crisp white board and batten siding, farm-style double garage doors and black Marvin windows and doors. This home brings all its bright white and warmth inside with gloriously large windows soaking sunlight over its white walls and hardwood flooring. Main floor areas are separate yet functional, with a living room tucked to the side of a delightful kitchen and dining nook at the front of the home. A foyer with front and garage door access has conveniently built-in cubbies, bench seating and a powder room with laundry. A central, 3-level staircase brings you to upper or lower floors of this home, with all 4 bedrooms upstairs including the primary with beautifully vaulted shiplap ceilings, heat pump, walk-in closet and double vanity ensuite. The lower level is ready to be finished, with multiple rooms and a home-gym setup currently in place. The backyard patio is all comfort with a pergola placed over the hot tub and pathway to a sheltered bonfire area with stone wall and stair details. Impressive landscaping, privacy, closeness to the towns of both Quispamsis, Hampton and the Nauwigewauk Community Club nature trails, ballfield, tennis courts and mountain biking trails is what this farmhouse fresh home is all about. |
Property info
| Property status | For sale |
|---|---|
| Property type | Residential |
| Home style | 2 storey |
| Lot size | 49,202 SQFT |
| Number of bedrooms | 4 |
|---|---|
| bathrooms | 2/1 |
| Square footage | 2,340 |
| Year Built | 2019 |
|---|---|
| MLS Listing ID | NB104931 |
Property features
| Heating System: Heat Pump | |
|---|---|
| External Finish: vinyl siding | |
| Water Supply: well | |
| Sewage Supply: septic | |
| Floor Coverings: hardwood, ceramic |
| covered front porch | |
|---|---|
| Marvin windows & doors | |
| custom built in 2019 | |
| long driveway | |
| shiplap panelling |
| western exposure | |
|---|---|
| back deck w/ pergola | |
| hot tub | |
| in-floor heat | |
| impressive landscaping |
Nearby ammenities
| Shopping center | 20 min |
|---|---|
| Town center | 5 min |
| Hospital | 25 min |
| Police station | 5 min |
| Airport | 20 min |
|---|---|
| Coffe shop | 5 min |
| Cinema | 20 min |
| Park | 5 min |
| School | 5 min |
|---|---|
| University | 25 min |
| Golf | 5 min |
| Skiing | 45 min |
Sold

