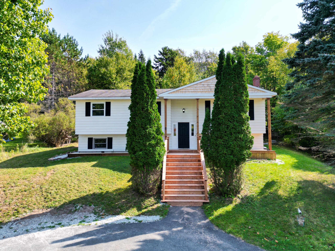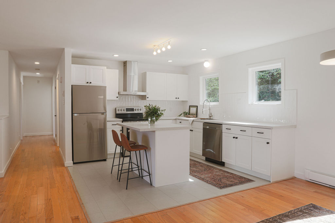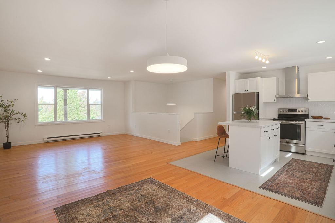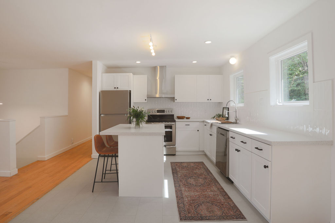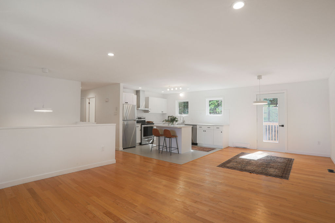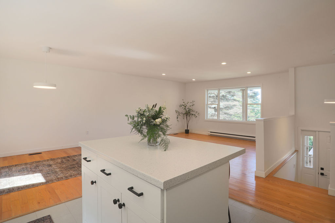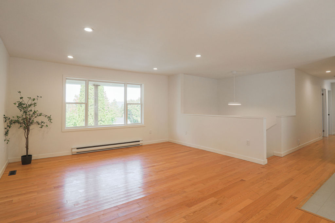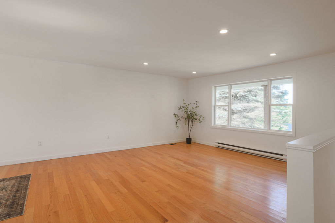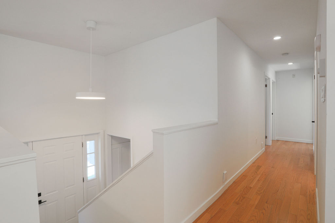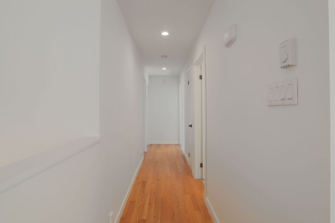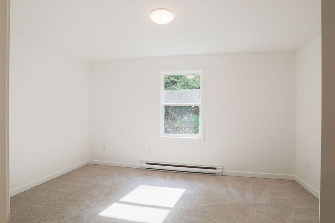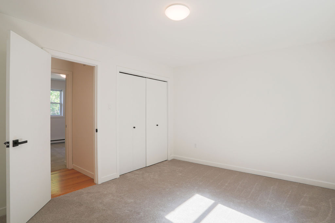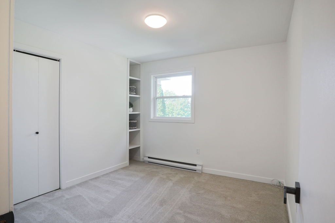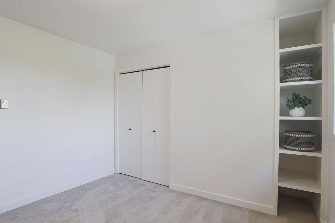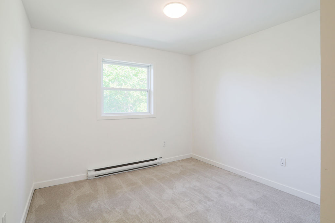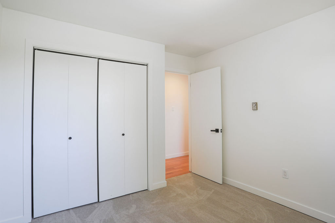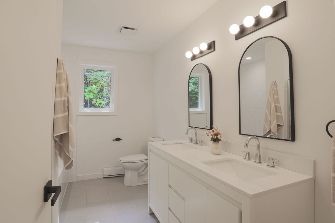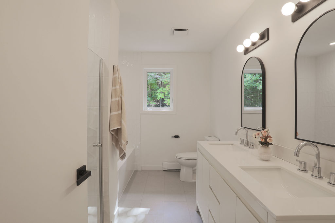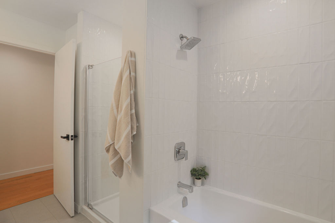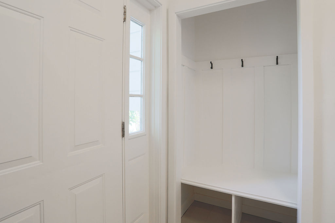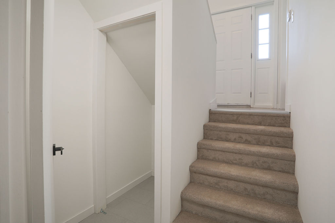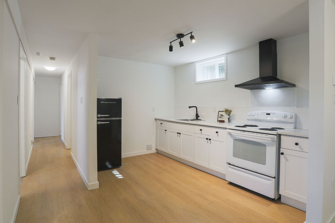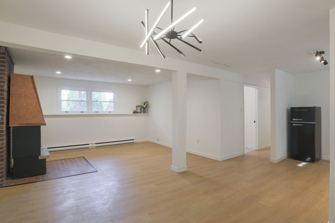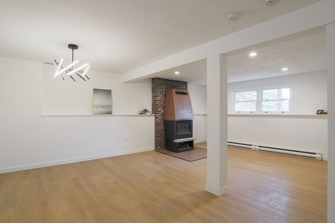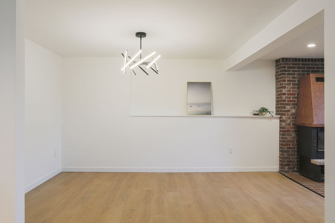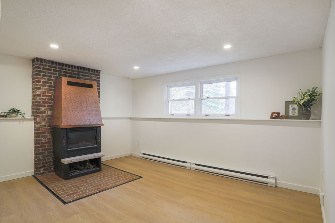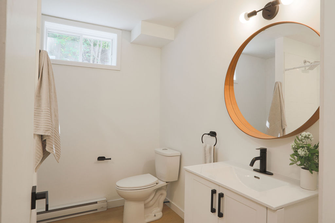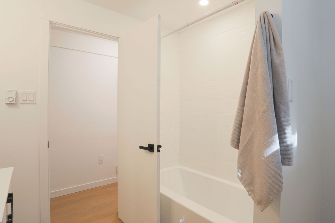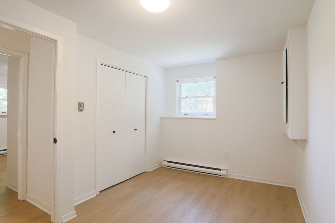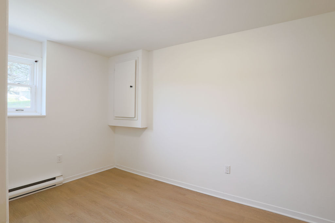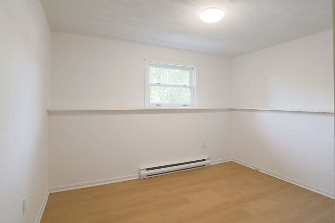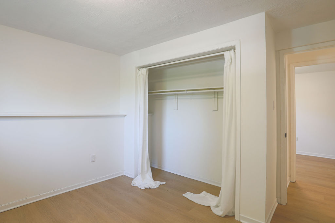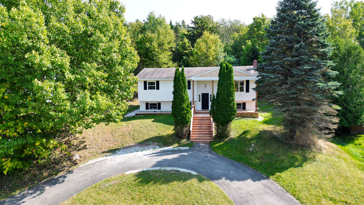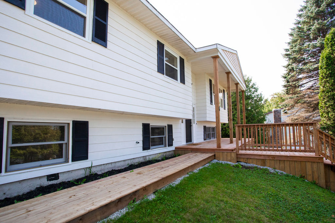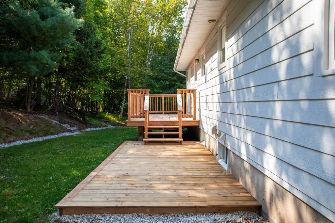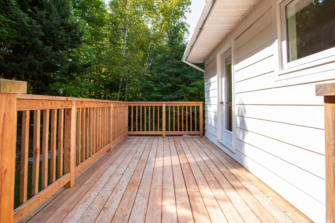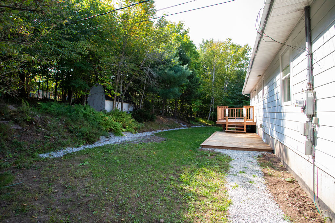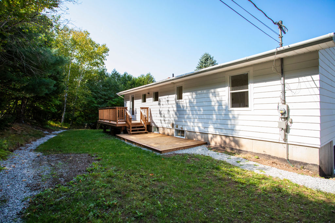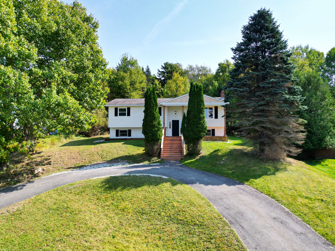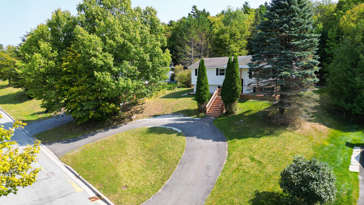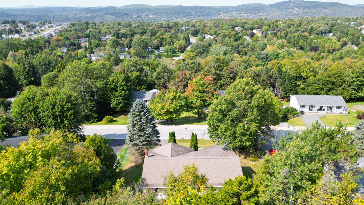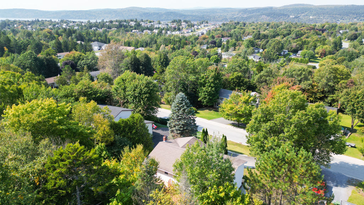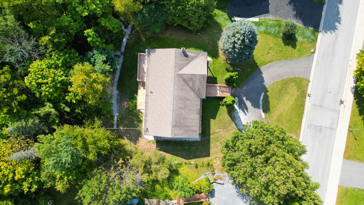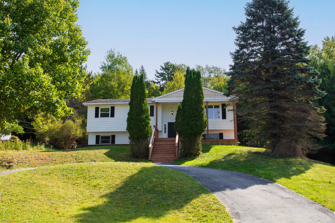Fully Renovated, 5 Bedrooms With Live-In Potential
6 Minstrel Drive, Quispamsis
| Step into this completely renovated, Quispamsis area, white with warmth home that has two fully finished levels of living space with live-in potential in the lower half. Recent updates include but are not limited to the addition of new windows, decking, updated light fixtures, new flooring, electrical, hardware, paint throughout and a complete remodel of the 2 kitchens and 2 full bathrooms. New stainless-steel appliances, beveled subway tile backsplash and fresh countertops against crisp white walls and warm hardwood flooring give the kitchen, dining and living areas a contemporary comfort feel. There is so much room in these spaces. From here, access the 2-tier back deck that is well-sized and gets an even balance of sun and shade. 3 bedrooms including the primary live on the main level, with an additional 2 downstairs. Keeping a similar layout to the main level, the lower has its own kitchen, dining and living area, fireplace, laundry room and full bathroom alongside its 2 bedrooms. Pulling up to this home and all its newness, you are greeted by a circular, paved driveway and wide set stairs flanked by mature shrubbery and trees. There is love for location along these trusty Quispamsis side streets where families walk their children and the neighbours to playgrounds, green parks, walking trails and rise in the mornings with an appreciation for the closeness in school and daycare drop-offs. This home is one that warms you with even a glance from its well-worked sidewalks. |
|
|
|
|
|
|
|
|
|
