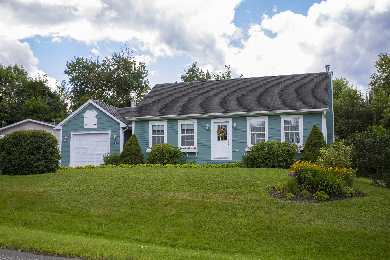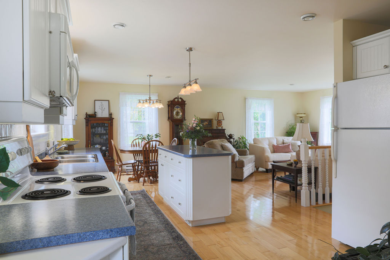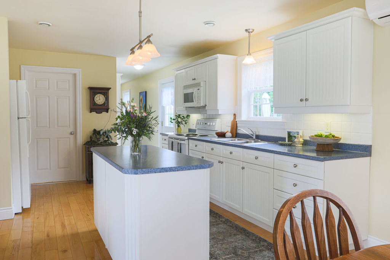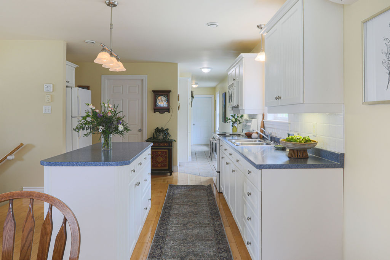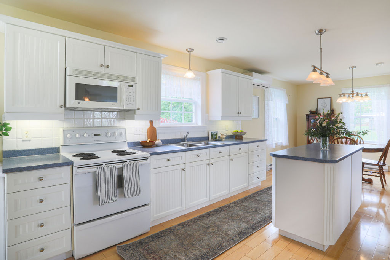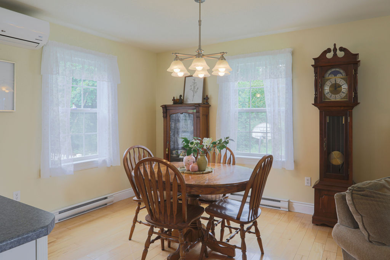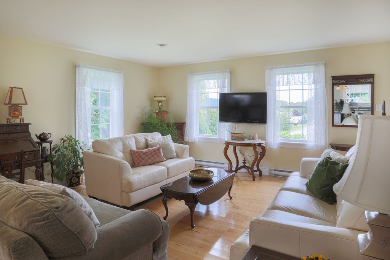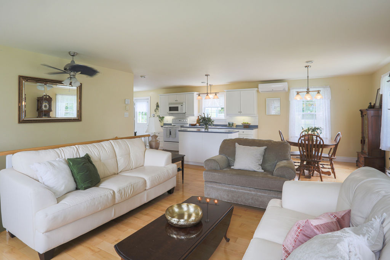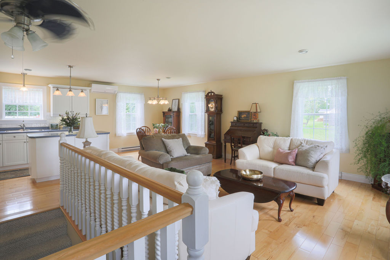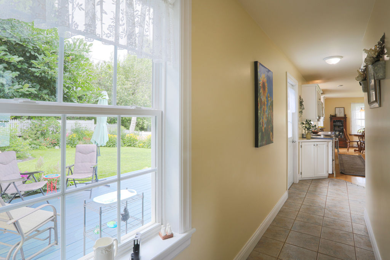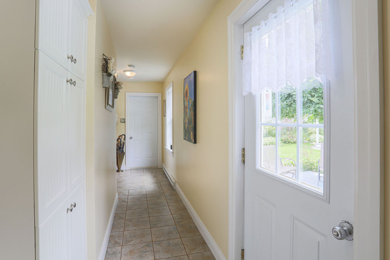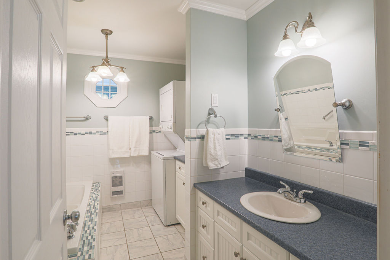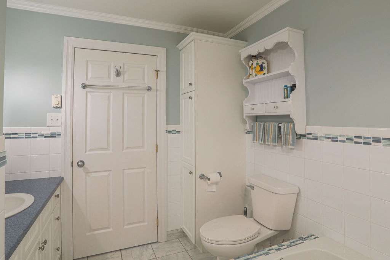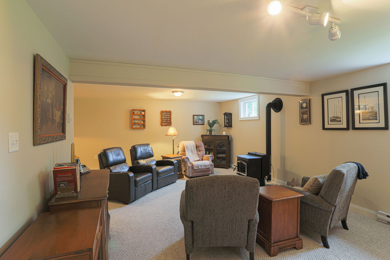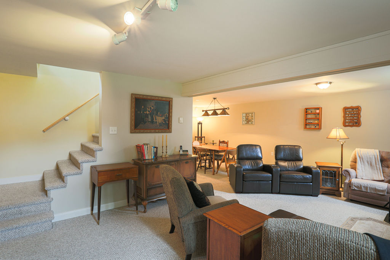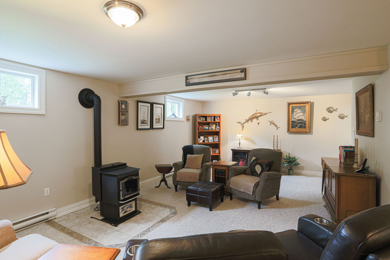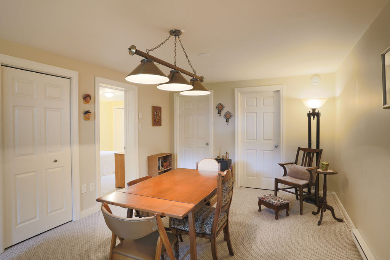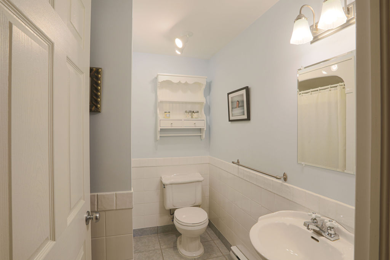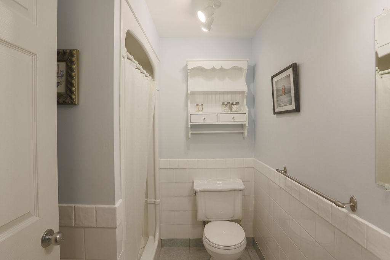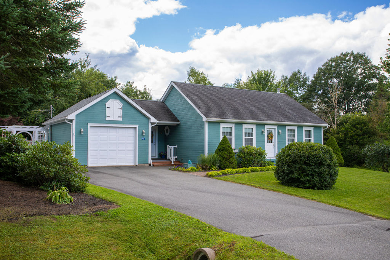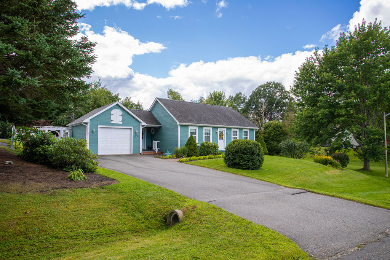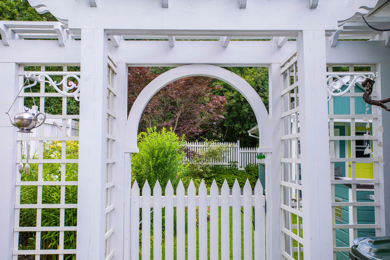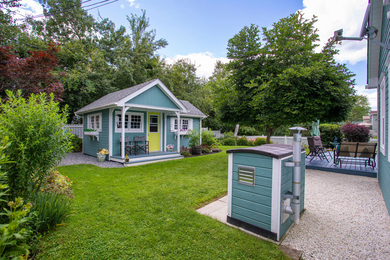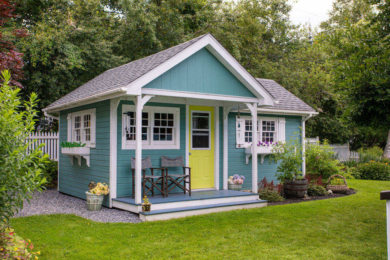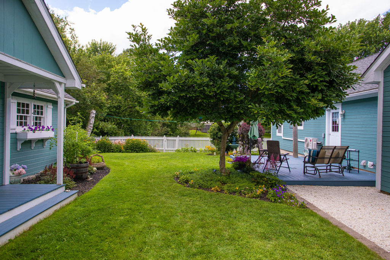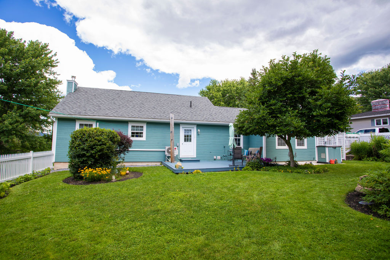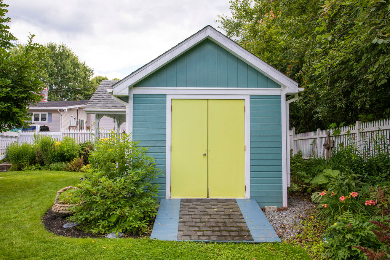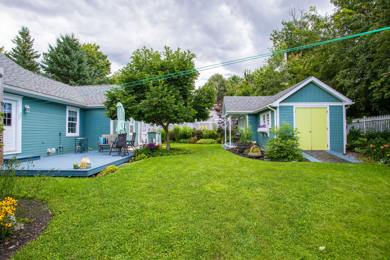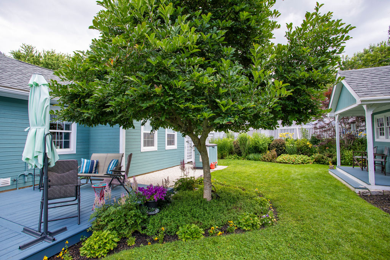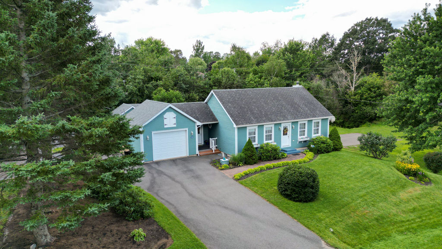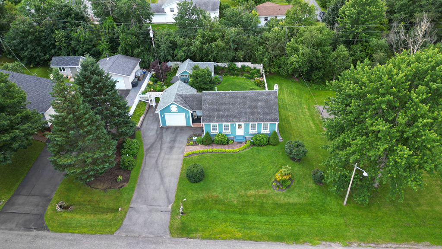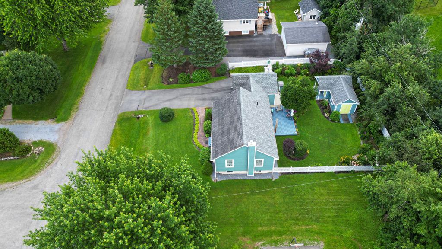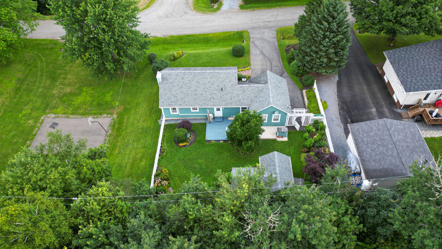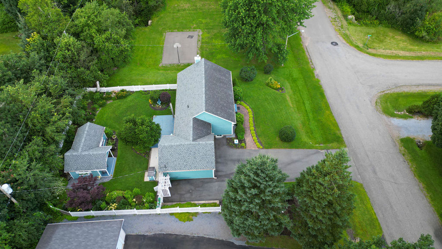Hampton Charmer With Gardens Galore
48 Highland Drive, Hampton
The town of Hampton is home to this characterful eye-catcher and its bursting blue cape cod siding, trophy-worthy gardens and completely fenced backyard- topped with a custom garden shed to match. Such an all-embracing home is a treasure on these streets that are lively with families of all ages. The type of community where neighbours wave good morning from their porches. The main level design here hosts two front entries, foyer, large primary bedroom with double closets, main bathroom with laundry and open kitchen and living areas. Access both the attached garage and back patio from this level where the gardens are chock-full of colourful blooms from spring to fall, neatly planted inside a white picket fence that gives year-round privacy under the shade of a mature magnolia tree. Down a set of carpeted stairs, a lower level is where you will find a comfortably sized den with a wood pellet stove, spare room, storage room and bathroom with a stand-up shower. This home is efficient in size and layout, even more so with the addition of a heatpump and a generator included along the back of the home. Spend a breezy evening walking to town square where community events, seasonal markets and live entertainment are surrounded by the most delightful selection of restaurants, coffee shops, food trucks and ice cream. The peacefulness in a Hampton-living lifestyle is reflected within the walls of this home, a holding space to thrive and grow, much like the backyard blossoms.
The town of Hampton is home to this characterful eye-catcher and its bursting blue cape cod siding, trophy-worthy gardens and completely fenced backyard- topped with a custom garden shed to match. Such an all-embracing home is a treasure on these streets that are lively with families of all ages. The type of community where neighbours wave good morning from their porches. The main level design here hosts two front entries, foyer, large primary bedroom with double closets, main bathroom with laundry and open kitchen and living areas. Access both the attached garage and back patio from this level where the gardens are chock-full of colourful blooms from spring to fall, neatly planted inside a white picket fence that gives year-round privacy under the shade of a mature magnolia tree. Down a set of carpeted stairs, a lower level is where you will find a comfortably sized den with a wood pellet stove, spare room, storage room and bathroom with a stand-up shower. This home is efficient in size and layout, even more so with the addition of a heatpump and a generator included along the back of the home. Spend a breezy evening walking to town square where community events, seasonal markets and live entertainment are surrounded by the most delightful selection of restaurants, coffee shops, food trucks and ice cream. The peacefulness in a Hampton-living lifestyle is reflected within the walls of this home, a holding space to thrive and grow, much like the backyard blossoms.
Property info
| Property status | For sale |
|---|---|
| Property type | Residential |
| Home style | Bungalow |
| Lot size | 0.28 Acres |
| Number of bedrooms | 1/1 |
|---|---|
| bathrooms | 2 |
| Year built | 2003 |
| Square footage | 1,000 |
| Title | Freehold |
|---|---|
| MLS Listing ID | NB090525 |
Property features
| Heating System: Air - Ductless, Baseboard, Electric | |
|---|---|
| External Finish: wood | |
| Water Supply: well | |
| Sewage Supply: municipal | |
| Floor Coverings: hardwood, tile |
| beautifully landscaped | |
|---|---|
| friendly neighbourhood | |
| character | |
| outdoor privacy |
| pellet stove | |
|---|---|
| paved driveway | |
| patio | |
| walkability |
Nearby ammenities
| Shopping center | 15 min |
|---|---|
| Town center | 2 min |
| Hospital | 30 min |
| Police station | 5 min |
| Airport | 25 min |
|---|---|
| Coffe shop | 2 min |
| Cinema | 25 min |
| Park | 1 min |
| School | 5 min |
|---|---|
| University | 30 min |
| Golf | 5 min |
| Skiing | 50 min |
