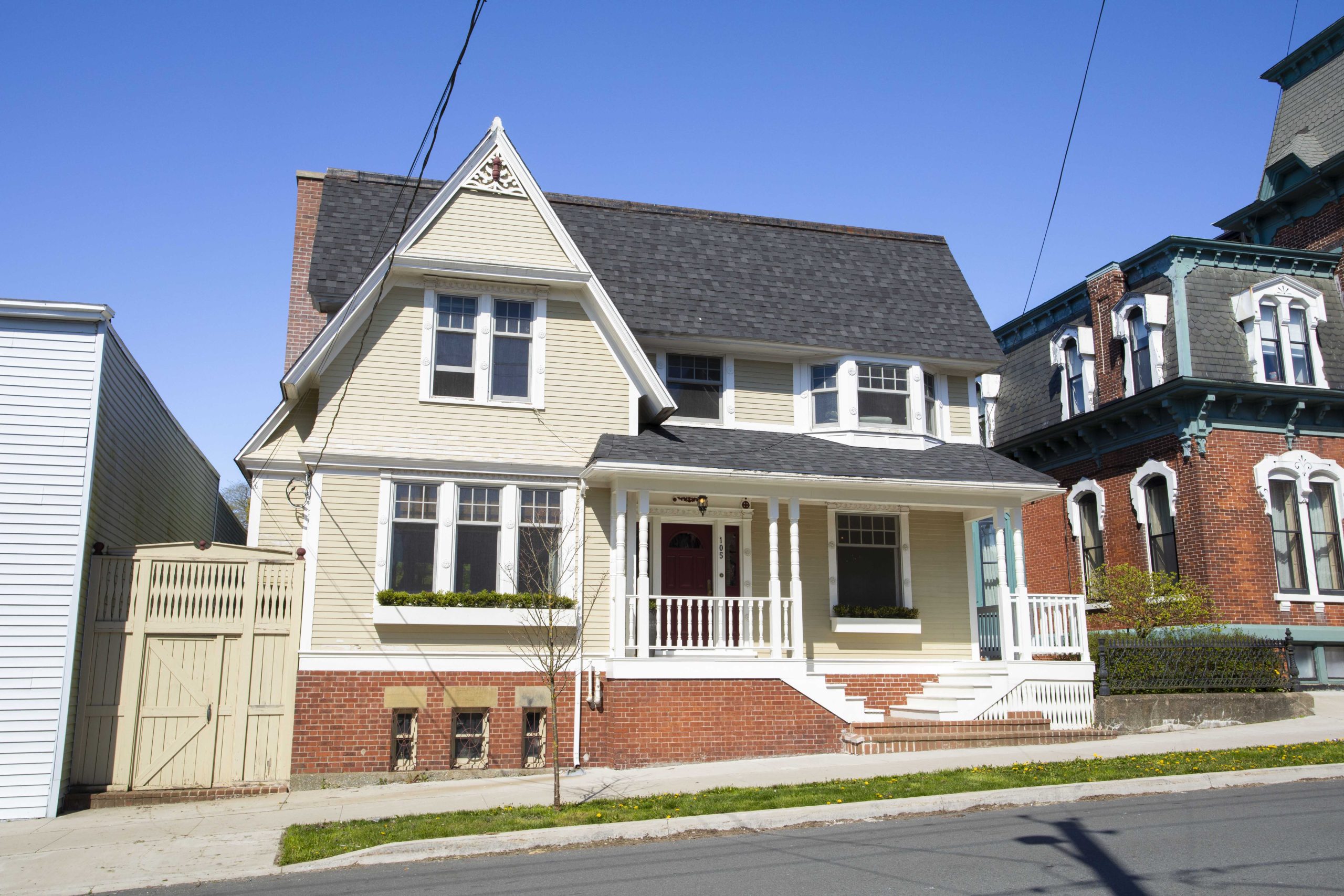Hearty 2-Storey Craftsman in Uptown Saint John
105 Wentworth Street, Saint John
|
Where character meets comfort, this craftsman home in Uptown Saint John is perfect for family living. Tucked between Orange and Princess Streets, this 5-bedroom residence offers rare privacy in the heart of the city. Built by prominent lumber merchant and accomplished artist Alexander Watson, the home retains his artistic influence, with its hearty wood paneling, dentil mouldings, asymmetrical massing, and front cross gable with wide overhanging eaves. True to Craftsman style, the windows feature glazed panels in the upper third, reflecting the era’s architectural elements. Designated by the Province of New Brunswick as a local historic place for its architectural and cultural significance, this home is not subject to the municipal heritage bylaw. Inside, a spacious, flowing floor plan includes a bright kitchen with a tray ceiling, two walk-in pantries, and a charming breadbox. A swinging door leads to the formal dining room, where a coved ceiling and rich wainscoting create a warm, inviting atmosphere. The main floor also offers a laundry room with a folding area, built-ins, and access to a private, fully fenced backyard, which doubles as a mudroom. Upstairs, the split staircase leads to the former maid’s quarters, featuring unique round craftsmanship, plus four additional bedrooms, each with its own distinctive charm. This home combines historic charm with family warmth, all within the highly walkable and vibrant Uptown core. |
||||
|
Where character meets comfort, this craftsman home in Uptown Saint John is perfect for family living. Tucked between Orange and Princess Streets, this 5-bedroom residence offers rare privacy in the heart of the city. Built by prominent lumber merchant and accomplished artist Alexander Watson, the home retains his artistic influence, with its hearty wood paneling, dentil mouldings, asymmetrical massing, and front cross gable with wide overhanging eaves. True to Craftsman style, the windows feature glazed panels in the upper third, reflecting the era’s architectural elements. Designated by the Province of New Brunswick as a local historic place for its architectural and cultural significance, this home is not subject to the municipal heritage bylaw. Inside, a spacious, flowing floor plan includes a bright kitchen with a tray ceiling, two walk-in pantries, and a charming breadbox. A swinging door leads to the formal dining room, where a coved ceiling and rich wainscoting create a warm, inviting atmosphere. The main floor also offers a laundry room with a folding area, built-ins, and access to a private, fully fenced backyard, which doubles as a mudroom. Upstairs, the split staircase leads to the former maid’s quarters, featuring unique round craftsmanship, plus four additional bedrooms, each with its own distinctive charm. This home combines historic charm with family warmth, all within the highly walkable and vibrant Uptown core. |
||||
Property info
| Property status | For sale |
|---|---|
| Property type | Residential |
| Home style | 2-storey |
| Lot size | 3,928.86 SQFT |
| Number of bedrooms | 5 |
|---|---|
| bathrooms | 2+1 |
| SQUARE FOOTAGE | 2,796 |
| Year Built | 1914 |
|---|---|
| MLS Listing ID | NB119589 |
Property features
| Heating System: Baseboard, Electric, Hot Water, Oil | |
|---|---|
| External Finish: Brick, Cement Board | |
| Water Supply: municipal | |
| Sewage Supply: Municipal | |
| Floor Coverings: Wood, tile |
| historic craftsman home | |
|---|---|
| private, fenced backyard | |
| original wood details | |
| high ceilings | |
| patio area |
| charming brick fireplace | |
|---|---|
| tray ceilings | |
| formal dining room | |
| Uptown walkability | |
| 2 walk-in pantries |
Nearby ammenities
| Shopping center | 2 min |
|---|---|
| Town center | 2 min |
| Hospital | 2 min |
| Police station | 2 min |
| Airport | 20 min |
|---|---|
| Coffee shop | 2 min |
| Cinema | 10 min |
| Park | 1 min |
| School | 1 min |
|---|---|
| University | 10 min |
| Golf | 10 min |
| Skiing | 60 mins |

