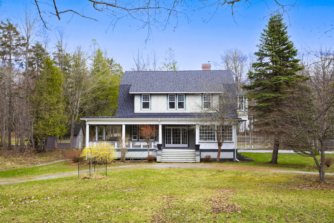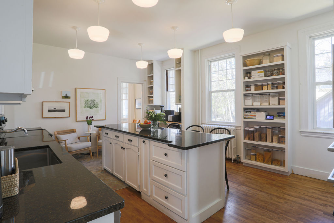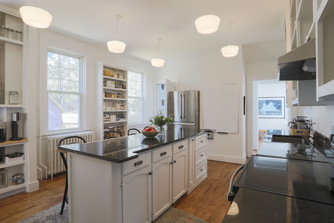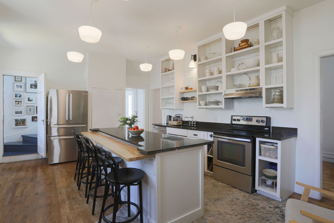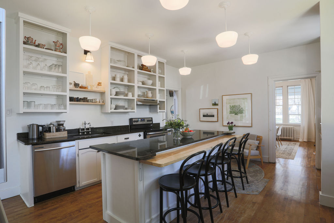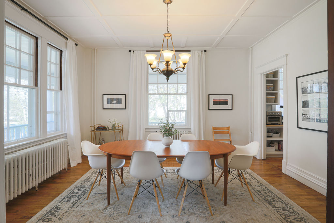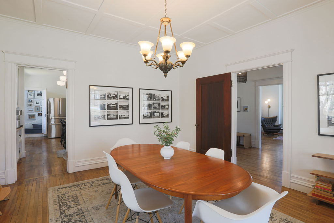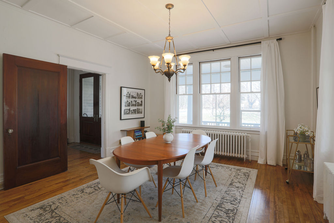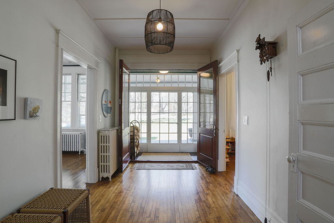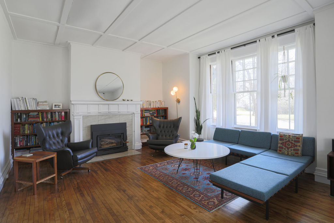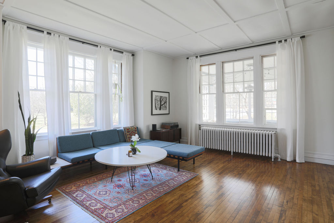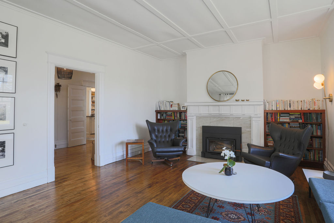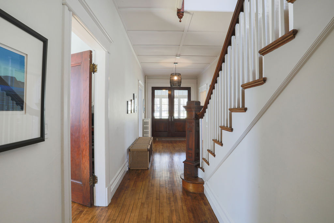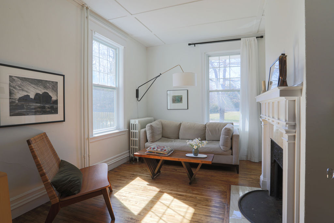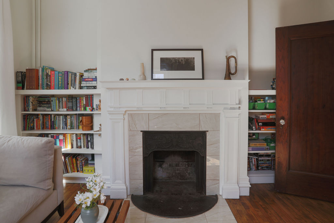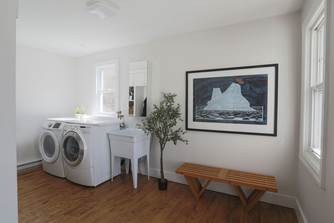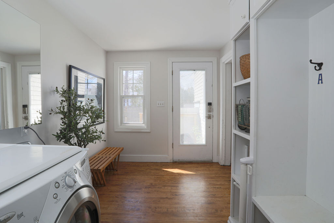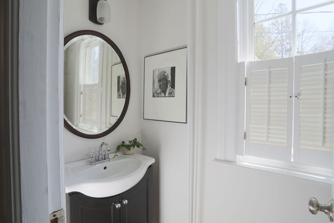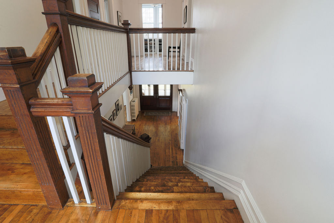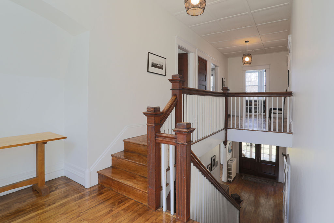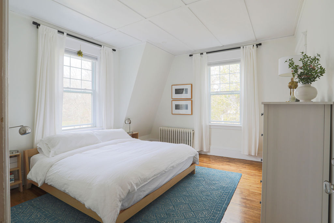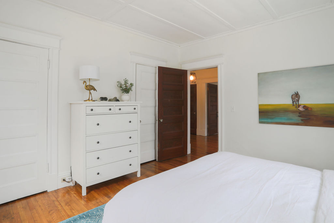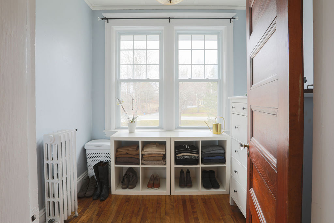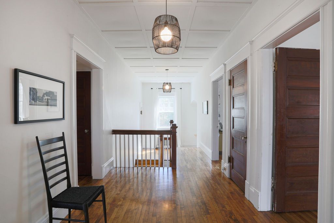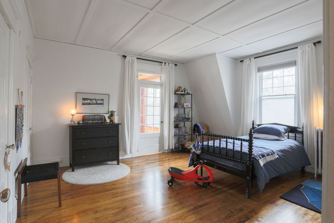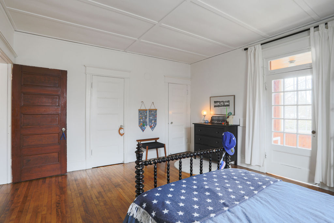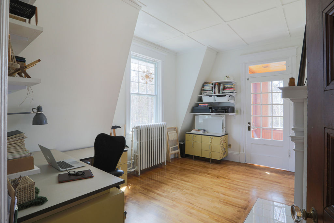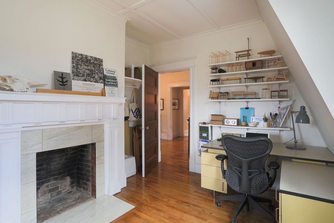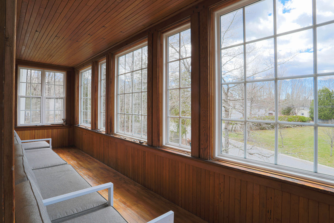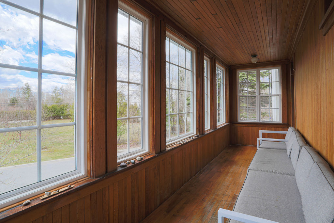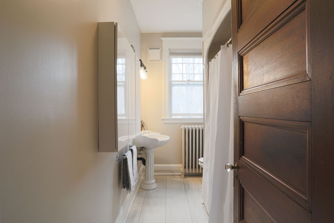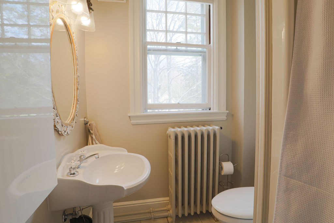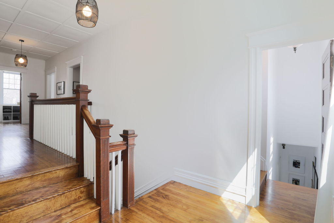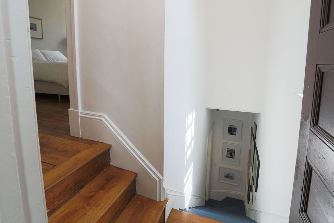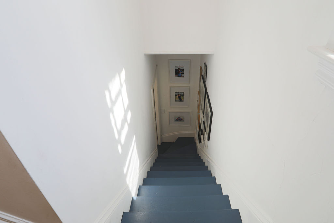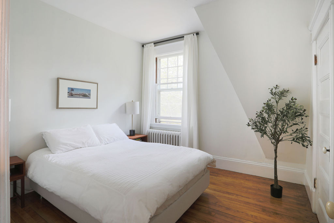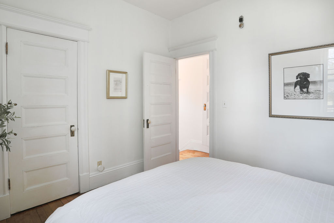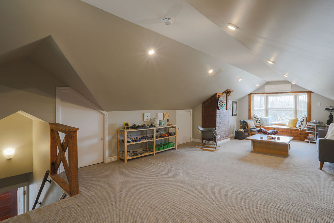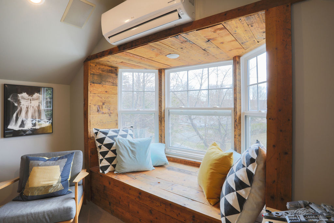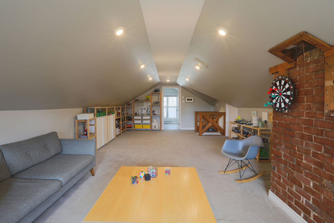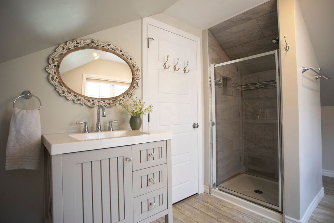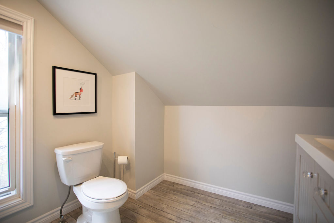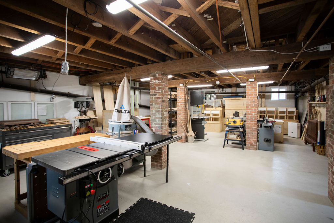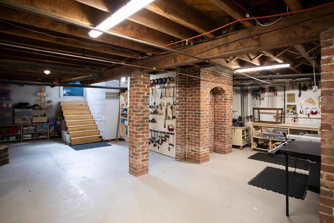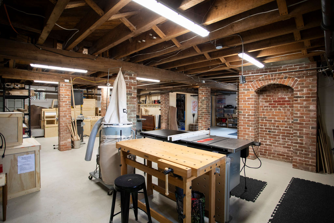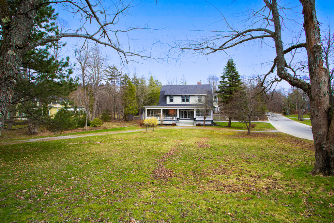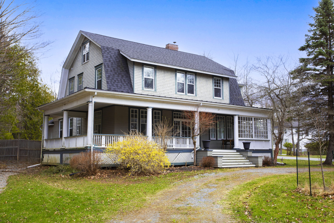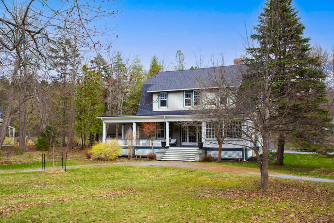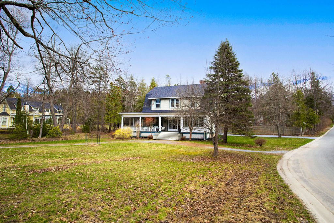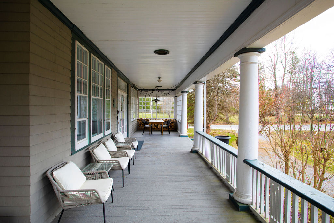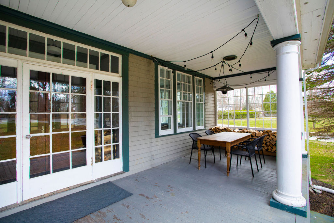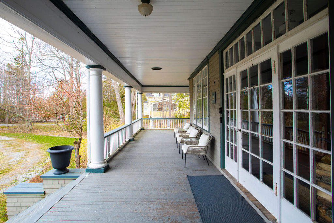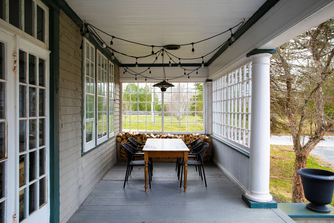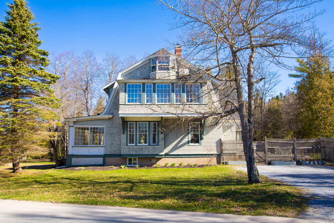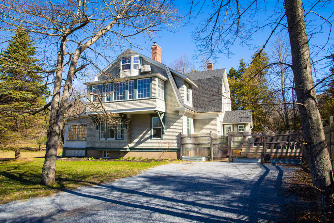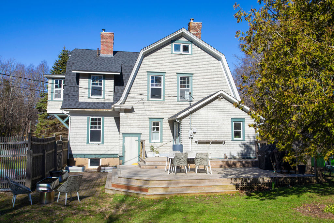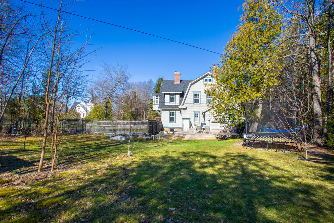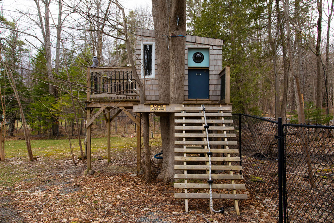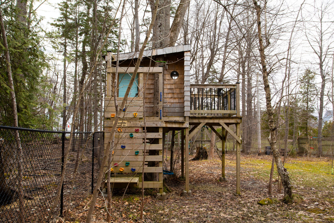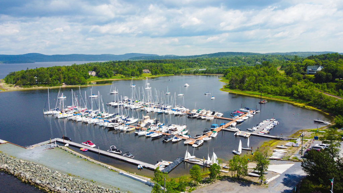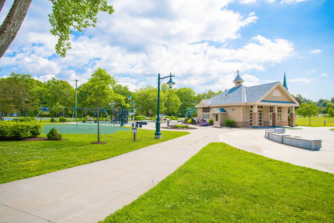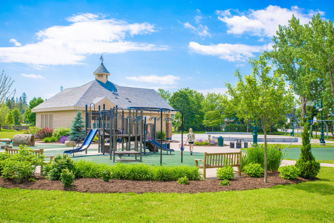Historic Family Home In The Heart of Rothesay
38 Gondola Point Road, Rothesay
With its grand verandah, classic pillars, horseshoe driveway, varied multipitch roofs, substantial front, and back yards, instant proximity to Rothesay Common, this corner property on Almon Lane creates a class of its own. Inside the double wood front doors, beyond the vestibule is a main floor with 9.5’ ceilings and a second floor with 9’ ceilings. It’s a home that has sizeable proportions while showcasing character and a warm personality. The day sun that radiates through the home and yard is from southwestern exposure meant to be enjoyed in the garden beds, picking apples from the two apple trees or inside the living room anchored by a wood burning fireplace. The main level has a bright mudroom with built-ins and laundry with instant access to the completely fenced-in back yard. Up the grand staircase is 4 bedrooms and a main bathroom along with a back staircase leading straight to the kitchen. The third level loft is finished with a window seat, heat pump and a full bathroom. The unfinished basement with its own exterior entrance has brick columns, exposed timbers, high ceilings, all new windows and is a very tidy key feature space. The location of this home presents an array of health and social-driven amenities such as Rothesay Yacht Club, Rothesay Tennis Club, Rothesay Common, Riverside County Club, boutique fitness gyms, churches, restaurants, cafés, and schools. All of these are conveniently located within a walk, allowing you to take in the area's finest features.
With its grand verandah, classic pillars, horseshoe driveway, varied multipitch roofs, substantial front, and back yards, instant proximity to Rothesay Common, this corner property on Almon Lane creates a class of its own. Inside the double wood front doors, beyond the vestibule is a main floor with 9.5’ ceilings and a second floor with 9’ ceilings. It’s a home that has sizeable proportions while showcasing character and a warm personality. The day sun that radiates through the home and yard is from southwestern exposure meant to be enjoyed in the garden beds, picking apples from the two apple trees or inside the living room anchored by a wood burning fireplace. The main level has a bright mudroom with built-ins and laundry with instant access to the completely fenced-in back yard. Up the grand staircase is 4 bedrooms and a main bathroom along with a back staircase leading straight to the kitchen. The third level loft is finished with a window seat, heat pump and a full bathroom. The unfinished basement with its own exterior entrance has brick columns, exposed timbers, high ceilings, all new windows and is a very tidy key feature space. The location of this home presents an array of health and social-driven amenities such as Rothesay Yacht Club, Rothesay Tennis Club, Rothesay Common, Riverside County Club, boutique fitness gyms, churches, restaurants, cafés, and schools. All of these are conveniently located within a walk, allowing you to take in the area's finest features.
Property info
| Property status | For sale |
|---|---|
| Property type | Residential |
| Home style | 2.5 storey |
| Lot size | 34,724 SQ FT |
| Number of bedrooms | 4 |
|---|---|
| bathrooms | 2/2 |
| Year built | 1902 |
| Square footage | 3,200 |
| Title | Freehold |
|---|---|
| MLS Listing ID | NB097754 |
Property features
| Heating System: Heat Pump, Hot Water, Oil | |
|---|---|
| External Finish: wood | |
| Water Supply: Municipal | |
| Sewage Supply: Municipal | |
| Floor Coverings: hardwood, ceramic |
| character details | |
|---|---|
| grand staircase | |
| circular driveway | |
| fenced backyard | |
| formal dining room | |
| fireplace |
| walkout basement | |
|---|---|
| updated kitchen | |
| new patio | |
| walkable location | |
| high ceilings | |
| built-ins |
Nearby ammenities
| Shopping center | 15 min |
|---|---|
| Town center | 2 min |
| Hospital | 15 min |
| Police station | 10 min |
| Airport | 15 min |
|---|---|
| Coffe shop | 1 min |
| Cinema | 15 min |
| Park | 1 min |
| School | 1 min |
|---|---|
| University | 15 min |
| Golf | 5 min |
| Skiing | 55 min |
