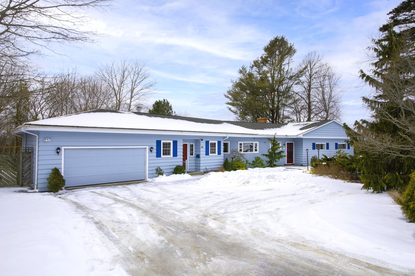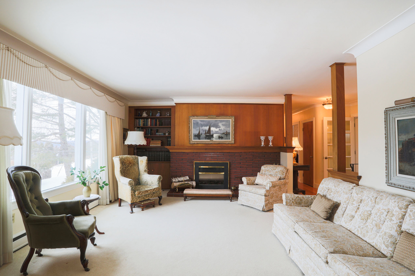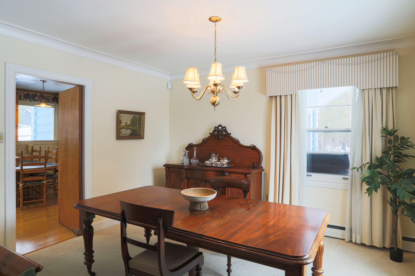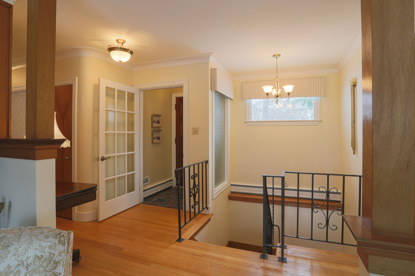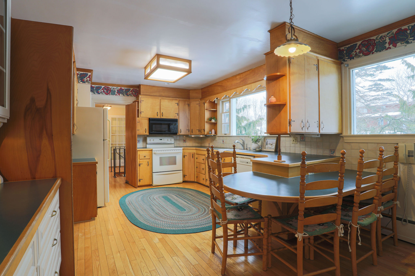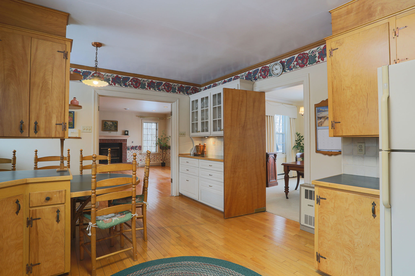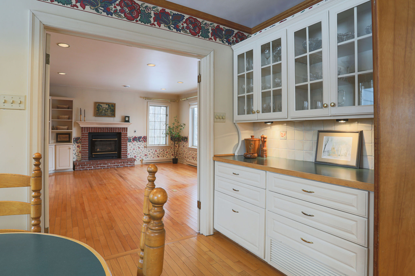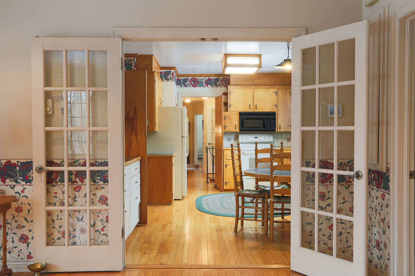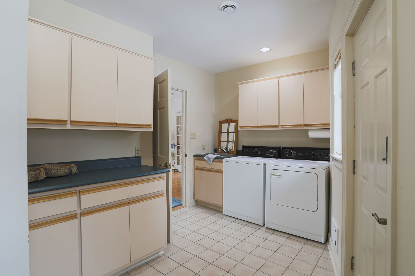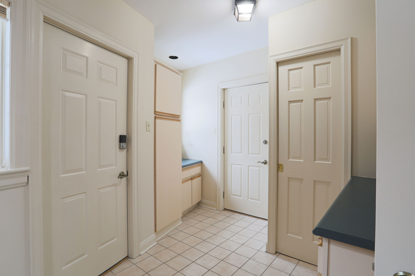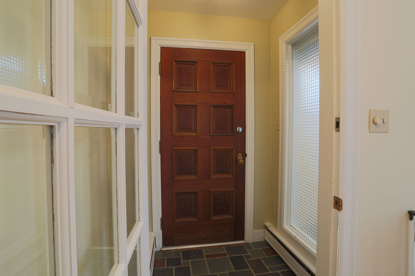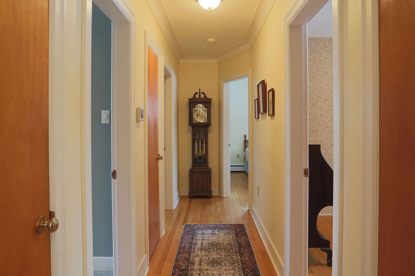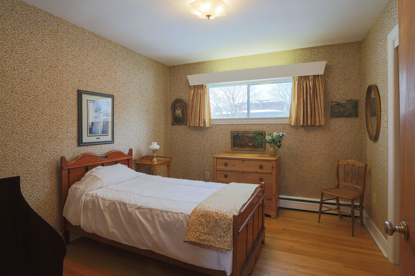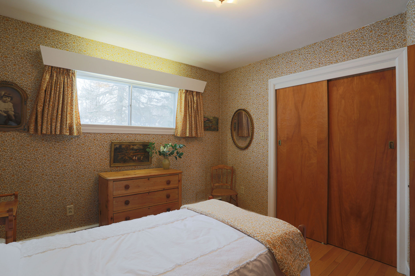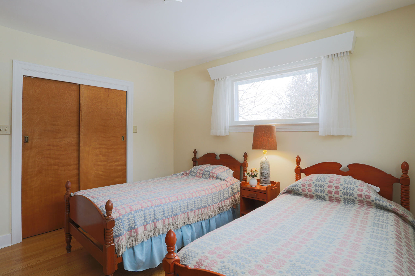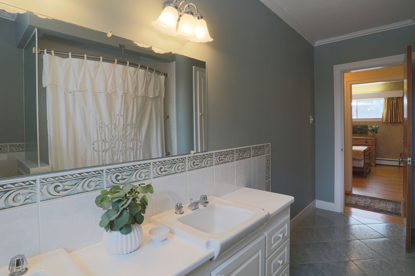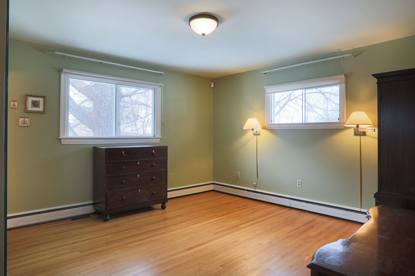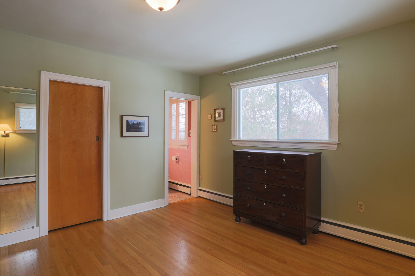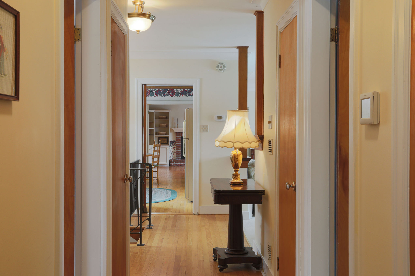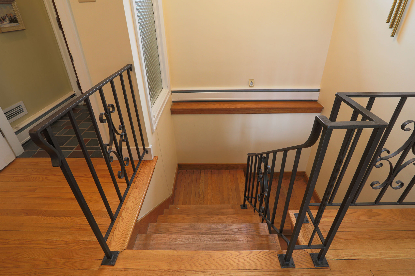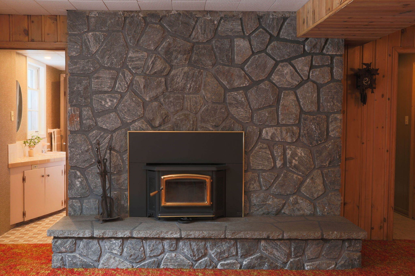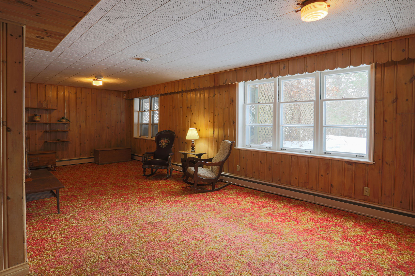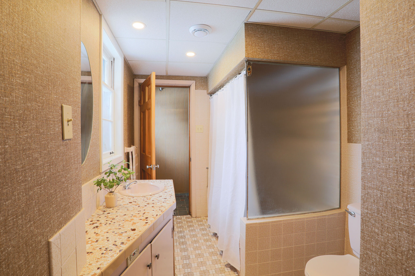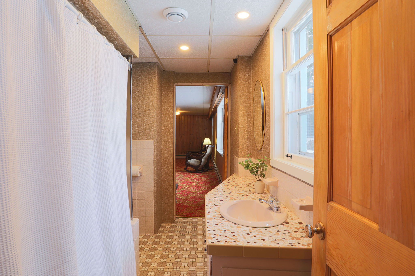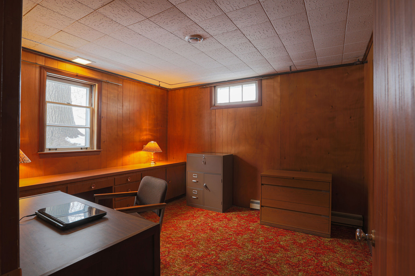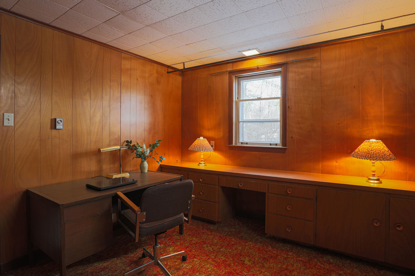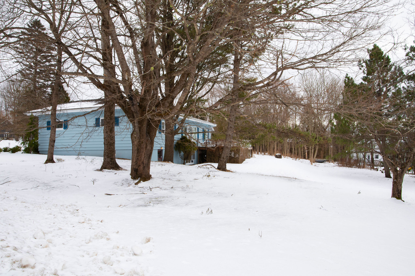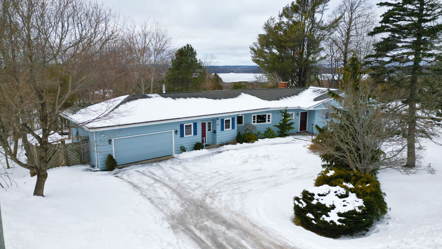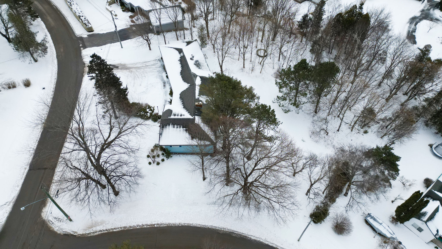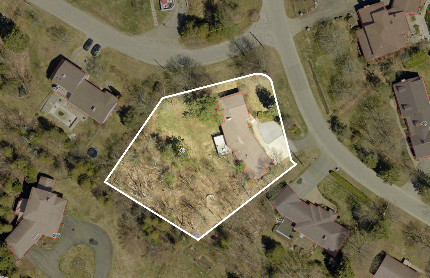Masterpiece Bungalow of Cosmic Proportions
40 Birch Crescent, Rothesay
|
||||||||||
|
||||||||||
Property info
| Property status | For sale |
|---|---|
| Property type | Residential |
| Home style | Bungalow |
| Lot size | 36,393 SQ FT |
| Number of bedrooms | 3/1 |
|---|---|
| bathrooms | 2/2 |
| Year built | 1958 |
| Square footage | 2,177 |
Property features
| Heating System: Heatpump, forced air | |
|---|---|
| External Finish: wood siding | |
| Water Supply: Well | |
| Sewage Supply: Municipal | |
| Floor Coverings: ceramic, hardwood |
| westerly sunset views | |
|---|---|
| main floor laundry | |
| 3 fireplaces | |
| woodshop |
| home office | |
|---|---|
| deck / patio | |
| attached double car garage | |
| finished, walkout basement |
Nearby ammenities
| Shopping center | 10 min |
|---|---|
| Town center | 5 min |
| Hospital | 15 min |
| Police station | 10 min |
| Airport | 15 min |
|---|---|
| Coffe shop | 4 min |
| Cinema | 10 min |
| Park | 2 min |
| School | 3 min |
|---|---|
| University | 10 min |
| Golf | 2 min |
| Skiing | 50 min |
Sold
