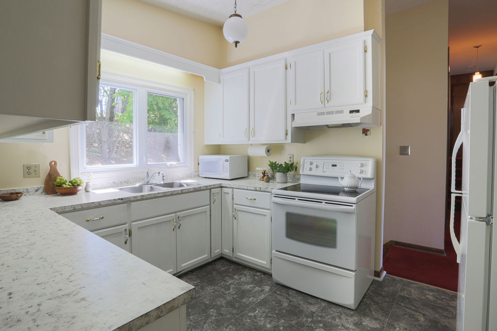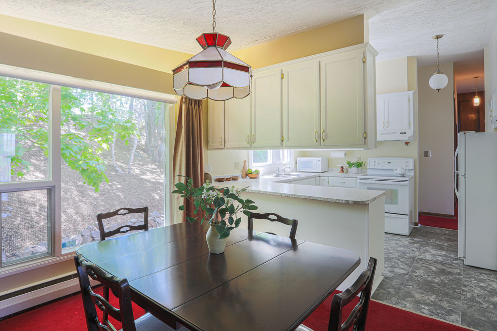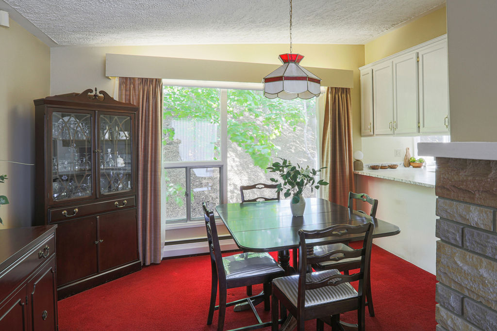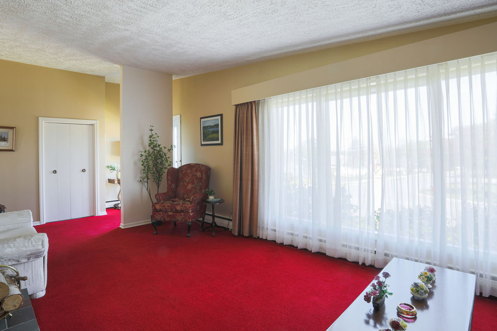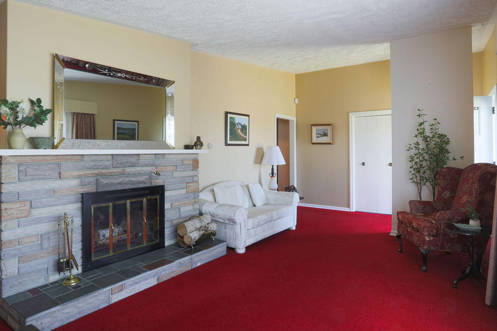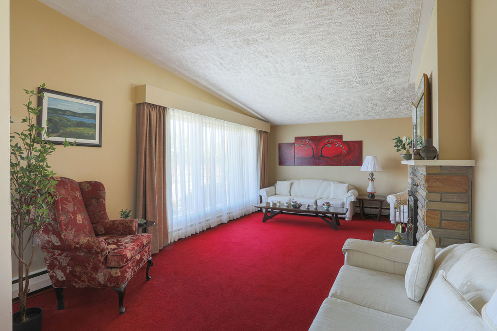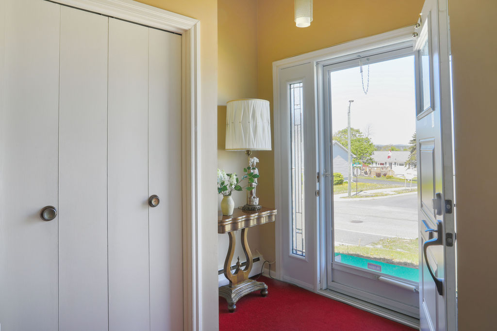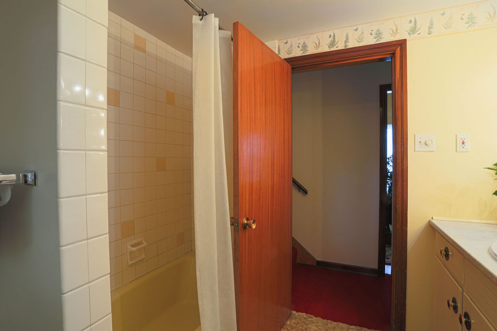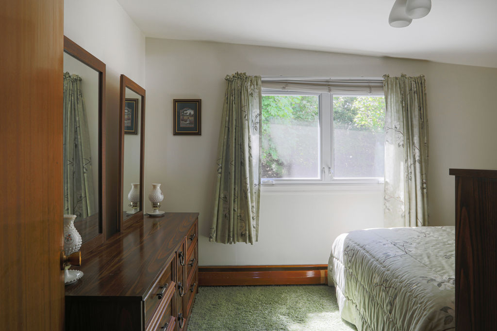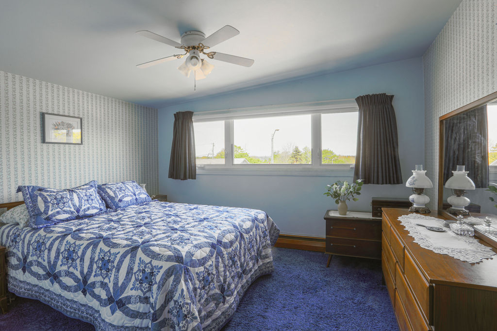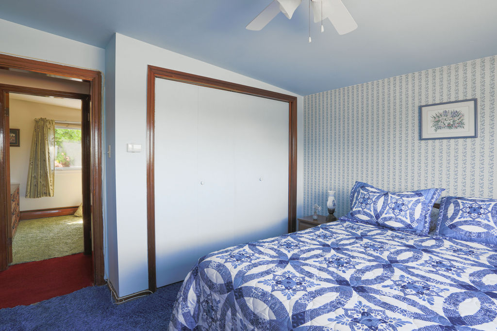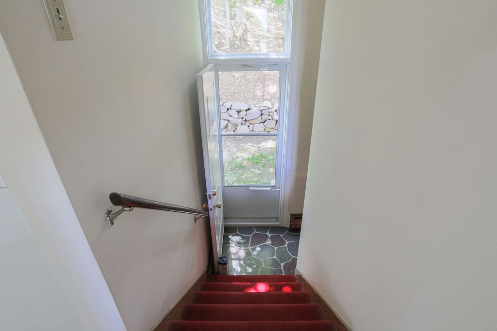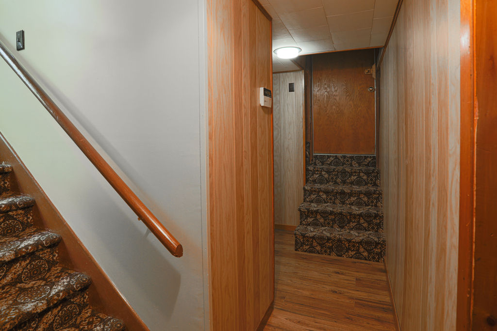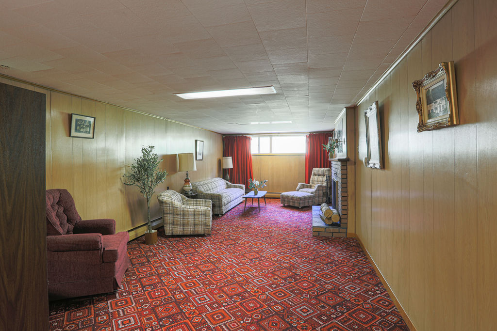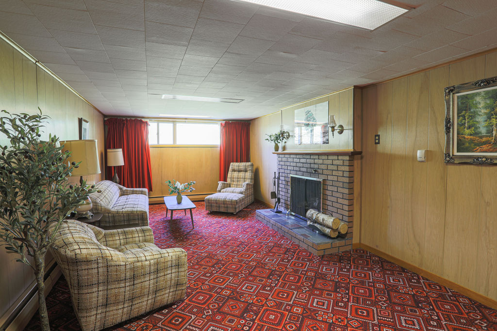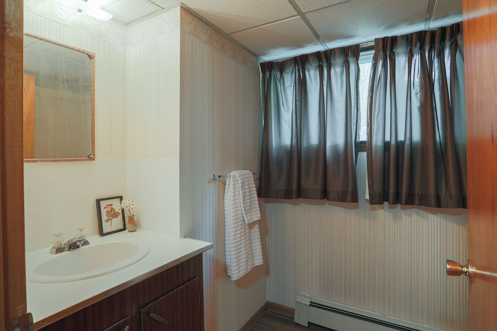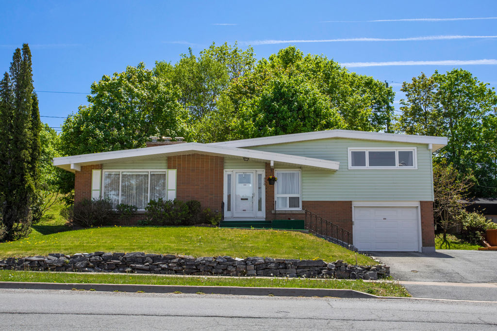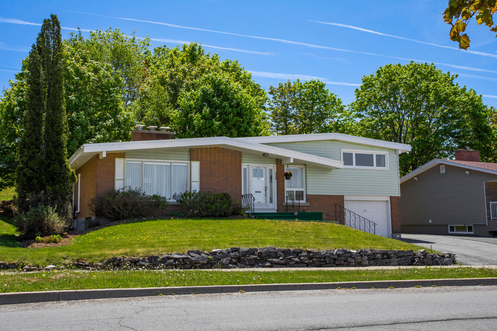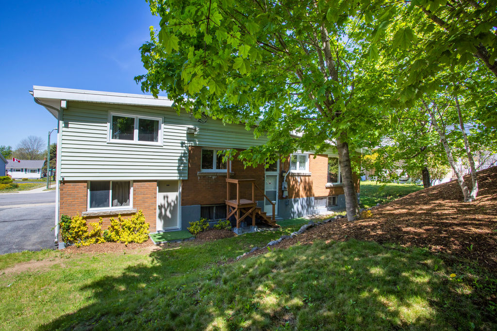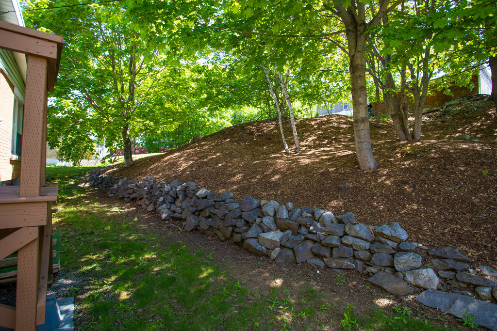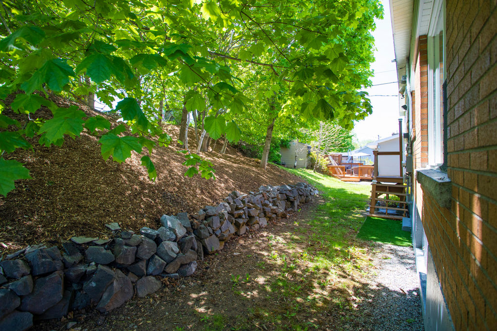Mid-Century Meticulous In Greendale
830 McCavour Drive, Saint John
A meticulous West Side home on a manageable lot that outstretches its warmth from the backyard birch trees to the mid-century lines and crisp paved driveway fronting this homey dwelling. Well-kept this home is, with an owner of 54 years who has loved this property to the fullest as seen in its cared-for condition. Standing 10-feet in height, a back entry with original tile flooring and transom window let the light pour into both visible levels here while the front entry opens to a living room garnished by a wood burning fireplace. A comfortable, carpeted layout holds 3 bedrooms in their own hallway, two of them forming the top floor under slanted rooflines. At dawn the updated white kitchen gleams bright with bar seating where you can sip morning coffee in a glow. Sit at this convenient counter or around the dining table that is made private by limbs of green sheltering its windows and cooled by a heatpump. The bottom level is home to a family room, a second fireplace and rug-like carpet pattern that holds warmth here. Larger than it looks, this space is a fitting location to house guests, host hockey watchers or kids play area. Accompanied by a powder room, garage access and a laundry room doubling as storage. This neighbourhood is cherished for its walkability to schools, a local diner, a ballfield and Moosehead Breweries where a patio evening can be savoured while strolling home through the characterful streets and overhanging foliage along these family-friendly sidewalks.
A meticulous West Side home on a manageable lot that outstretches its warmth from the backyard birch trees to the mid-century lines and crisp paved driveway fronting this homey dwelling. Well-kept this home is, with an owner of 54 years who has loved this property to the fullest as seen in its cared-for condition. Standing 10-feet in height, a back entry with original tile flooring and transom window let the light pour into both visible levels here while the front entry opens to a living room garnished by a wood burning fireplace. A comfortable, carpeted layout holds 3 bedrooms in their own hallway, two of them forming the top floor under slanted rooflines. At dawn the updated white kitchen gleams bright with bar seating where you can sip morning coffee in a glow. Sit at this convenient counter or around the dining table that is made private by limbs of green sheltering its windows and cooled by a heatpump. The bottom level is home to a family room, a second fireplace and rug-like carpet pattern that holds warmth here. Larger than it looks, this space is a fitting location to house guests, host hockey watchers or kids play area. Accompanied by a powder room, garage access and a laundry room doubling as storage. This neighbourhood is cherished for its walkability to schools, a local diner, a ballfield and Moosehead Breweries where a patio evening can be savoured while strolling home through the characterful streets and overhanging foliage along these family-friendly sidewalks.
Property info
| Property status | For sale |
|---|---|
| Property type | Residential |
| Home style | split entry |
| Lot size | 8,417.448 SQ FT |
| Number of bedrooms | 3 |
|---|---|
| bathrooms | 2 |
| Year built | - |
| Square footage | 1,248 |
| Title | Freehold |
|---|---|
| MLS Listing ID | NB088091 |
Property features
| Heating System: Electric, Heat Pump, Hot Water | |
|---|---|
| External Finish: brick, vinyl siding | |
| Water Supply: Municipal | |
| Sewage Supply: Municipal | |
| Floor Coverings: carpet, tile |
| fireplace | |
|---|---|
| landscaped yard | |
| walkout basement | |
| FAMILY ROOM |
| paved driveway | |
|---|---|
| central location | |
| walkability | |
| storage |
Nearby ammenities
| Shopping center | 3 min |
|---|---|
| Town center | 1 min |
| Hospital | 15 min |
| Police station | 10 min |
| Airport | 20 min |
|---|---|
| Coffe shop | 1 min |
| Cinema | 15 min |
| Park | 1 min |
| School | 1 min |
|---|---|
| University | 15 min |
| Golf | 15 min |
| Skiing | 60 min |


