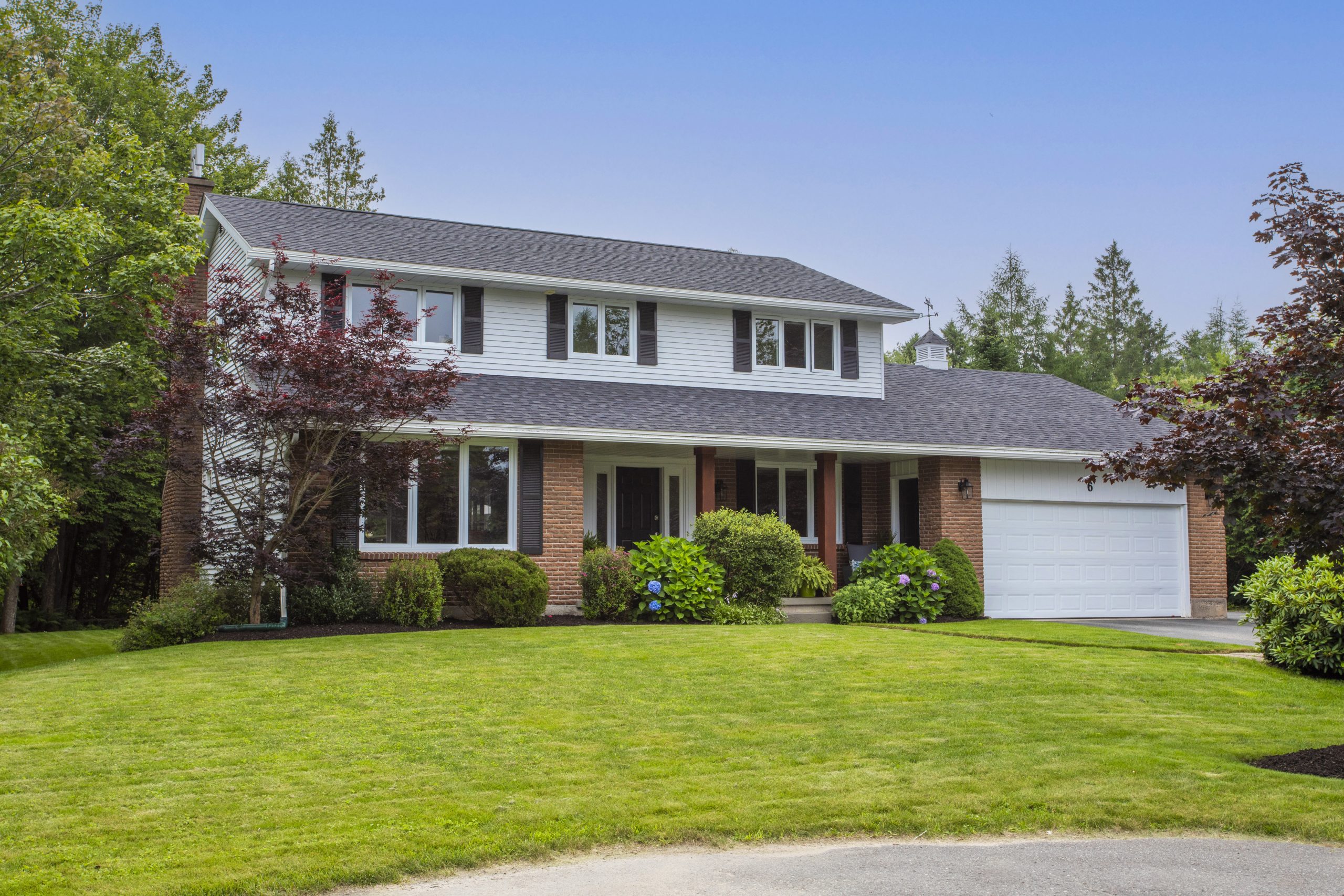Over Half Acre On Private Cul-De-Sac With Pool
6 Brock Court, Rothesay
A true-blue family home with 4-bedrooms upstairs, three finished levels of renovated living space, an above-ground pool, tremendous deck with a cascading willow tree in the private backyard. An infill lot that has been expertly landscaped, with ample green grass and the most beautiful combination of deciduous and evergreen trees. Inside has details such as wainscotting, subway wall tile topped by a tiled bullnose, staircase paneling, wood paneling, built-in cabinetry, built-in bench, contrasted warm paint colors and wallpaper. On the main level is a combination of formal and casual spaces. Starting with the dining room and living room at the front of the home than the casual family room that overlooks the kitchen space with a propane fireplace and stone hearth. A large, tiled mudroom and powder room overlook the pool area for ease of pre and post swim preparation. The spiral staircase leads you to all 4 bedrooms, 2 full bathrooms with the principal bedroom housing an ensuite bathroom. This bountiful basement is so dreamy for children with its large space, warm feeling, and cozy carpet. It is finished with a home office, rec room, gym, bathroom, and lots of closed storage space. This property puts you in a central location to enjoy all the lifestyle perks Rothesay has to offer such as hillside walks, winding down in a wine bar, green space playing, caffeinating at a café, boutique fitness club training, breakfast with crêpes, grabbing the golf clubs and picnics in the park.
A true-blue family home with 4-bedrooms upstairs, three finished levels of renovated living space, an above-ground pool, tremendous deck with a cascading willow tree in the private backyard. An infill lot that has been expertly landscaped, with ample green grass and the most beautiful combination of deciduous and evergreen trees. Inside has details such as wainscotting, subway wall tile topped by a tiled bullnose, staircase paneling, wood paneling, built-in cabinetry, built-in bench, contrasted warm paint colors and wallpaper. On the main level is a combination of formal and casual spaces. Starting with the dining room and living room at the front of the home than the casual family room that overlooks the kitchen space with a propane fireplace and stone hearth. A large, tiled mudroom and powder room overlook the pool area for ease of pre and post swim preparation. The spiral staircase leads you to all 4 bedrooms, 2 full bathrooms with the principal bedroom housing an ensuite bathroom. This bountiful basement is so dreamy for children with its large space, warm feeling, and cozy carpet. It is finished with a home office, rec room, gym, bathroom, and lots of closed storage space. This property puts you in a central location to enjoy all the lifestyle perks Rothesay has to offer such as hillside walks, winding down in a wine bar, green space playing, caffeinating at a café, boutique fitness club training, breakfast with crêpes, grabbing the golf clubs and picnics in the park.
Property info
| Property status | For sale |
|---|---|
| Property type | Residential |
| Home style | 2 Storey |
| Lot size | 25,263 SQ FT |
| Number of bedrooms | 4 |
|---|---|
| bathrooms | 4 |
| Year built | 1981 |
| Square footage | 2,256 |
| Title | Freehold |
|---|---|
| MLS Listing ID | NB093843 |
Property features
| Heating System: Heatpump, electric, wood stove | |
|---|---|
| External Finish: Brick, vinyl siding | |
| Water Supply: Municipal | |
| Sewage Supply: Municipal | |
| Floor Coverings: hardwood, tile |
| pool with privacy | |
|---|---|
| large patio area | |
| landscaped yard | |
| hot tub | |
| Ensuite |
| tasteful finishes | |
|---|---|
| paved driveway | |
| formal dining room | |
| finished basement | |
| Treed surround |
Nearby ammenities
| Shopping center | 10 min |
|---|---|
| Town center | 3 min |
| Hospital | 15 min |
| Police station | 10 min |
| Airport | 15 min |
|---|---|
| Coffe shop | 1 min |
| Cinema | 10 min |
| Park | 1 min |
| School | 1 min |
|---|---|
| University | 15 min |
| Golf | 5 min |
| Skiing | 45 min |

