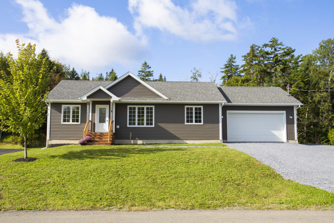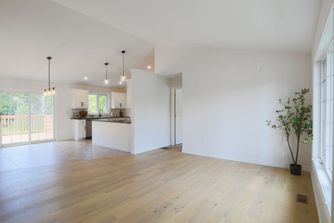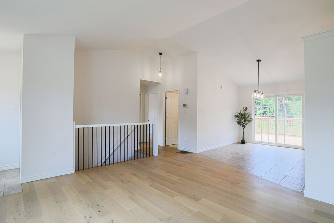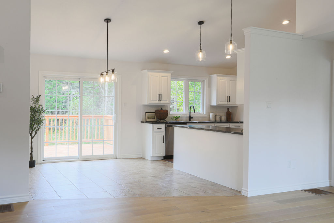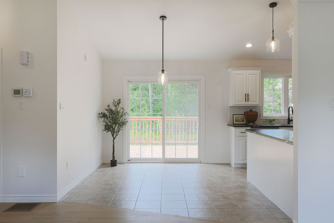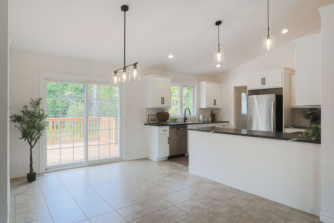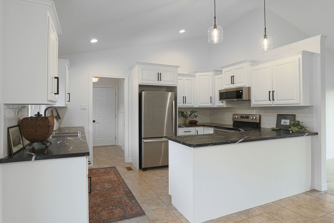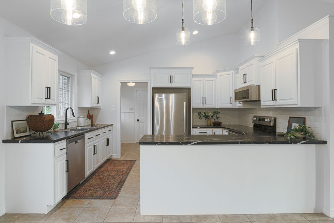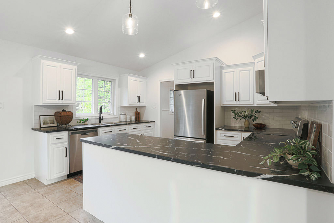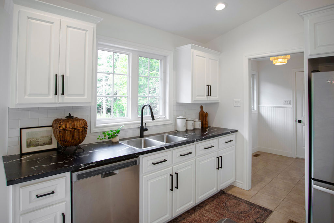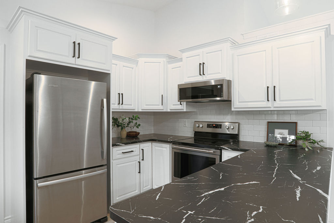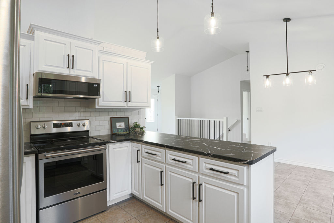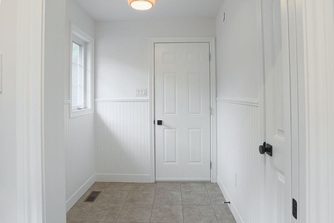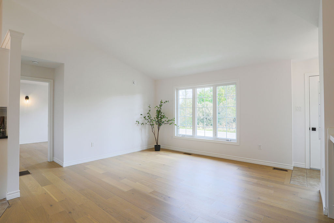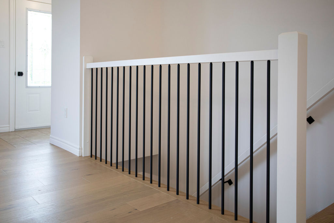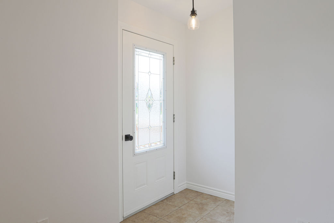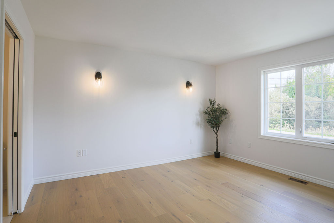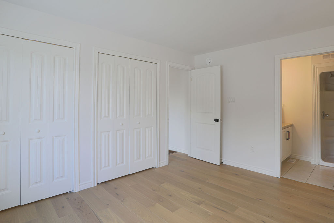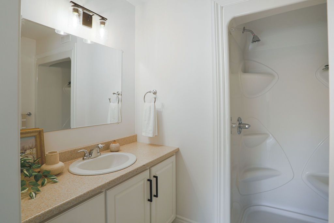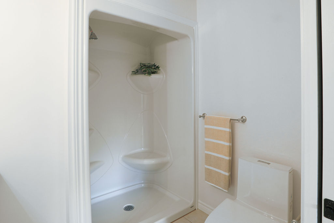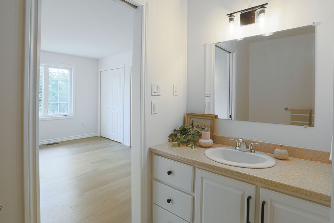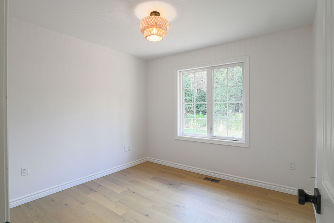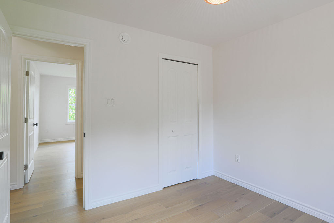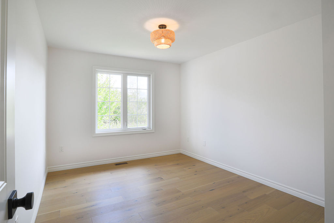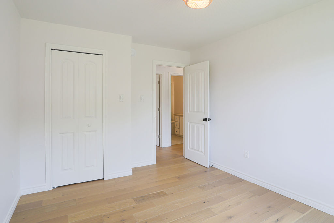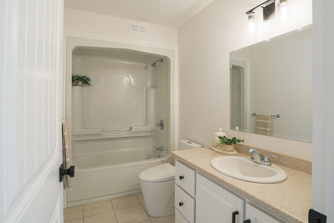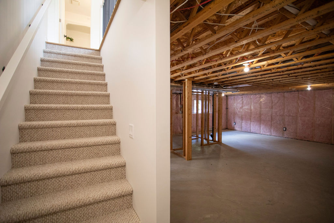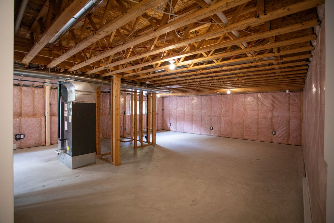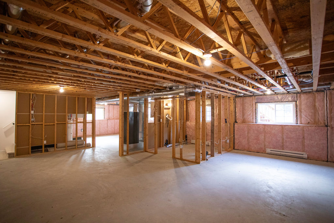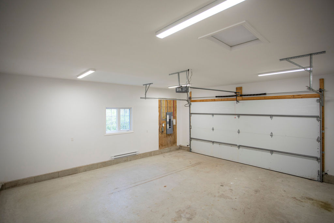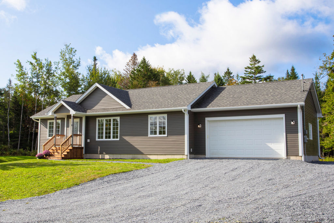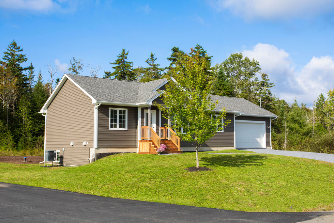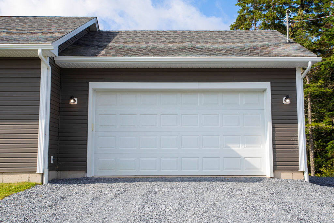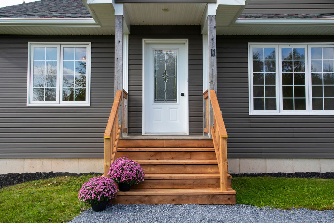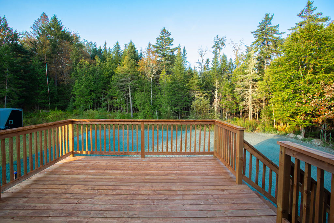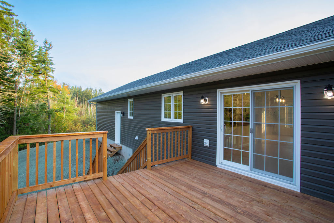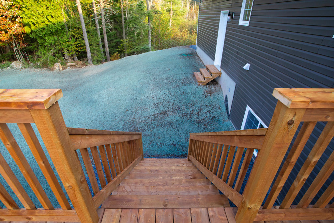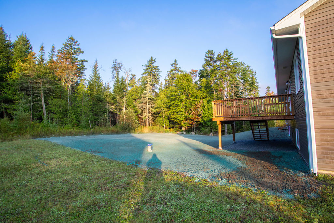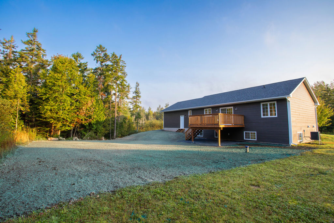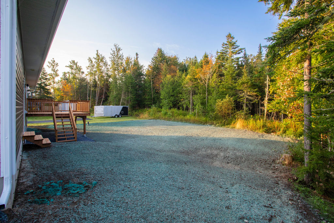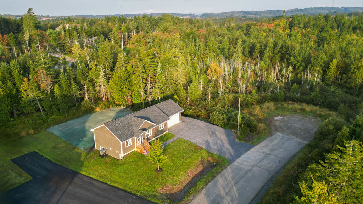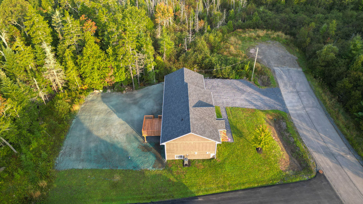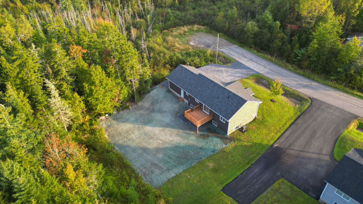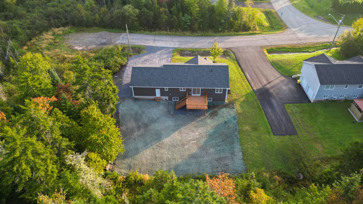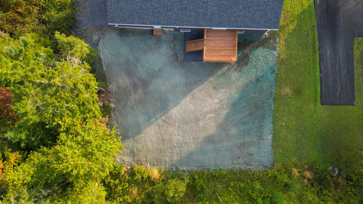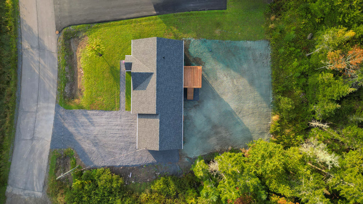Politely Peaceful Home In Subdivision With Updates
11 Jupiter Drive, Quispamsis
| This gleaming 3-bedroom home, placed within a clean-cut subdivision on a cul-de-sac is surrounded by green space, quarter of an acre lot, and newly planted hydroseed awaiting the arrival of a green backyard. Inside this freshly updated bungalow, are 11’ cathedral ceilings, white and bright kitchen contrasted by dramatically veined black laminate countertops and a matte black brand new kitchen faucet. Forced air heat pump, central vac combined with southwestern exposure all lead to a very comfortable home, during all 4 of our seasons. Primary bedroom has 2 closets, ensuite bathroom and overlooks the private front yard. Updates include but aren't limited to fresh paint throughout the home including the kitchen cabinets, new kitchen countertop, new light fixtures, new lightly toned wide plank engineered hardwood flooring throughout the main level, new berber carpet on the stairs leading to the basement, new staircase railing to the basement, new appliances and the heated garage has been reinsulated. The attached double car garage leads to a nicely sized mudroom topped by character bead-board and bonus pantry with plenty of storage for the adjacent kitchen. Downstairs is a neat as a pin, unfinished basement with the option of finishing with 1-bedroom, already plumbed for 1-bathroom leaving plenty of space for a family room. This could be one coziest, useful level - extending the living square footage if needed too. Here is a commuters' dream of an area with prompt highway access. | ||||
| This gleaming 3-bedroom home, placed within a clean-cut subdivision on a cul-de-sac is surrounded by green space, quarter of an acre lot, and newly planted hydroseed awaiting the arrival of a green backyard. Inside this freshly updated bungalow, are 11’ cathedral ceilings, white and bright kitchen contrasted by dramatically veined black laminate countertops and a matte black brand new kitchen faucet. Forced air heat pump, central vac combined with southwestern exposure all lead to a very comfortable home, during all 4 of our seasons. Primary bedroom has 2 closets, ensuite bathroom and overlooks the private front yard. Updates include but aren't limited to fresh paint throughout the home including the kitchen cabinets, new kitchen countertop, new light fixtures, new lightly toned wide plank engineered hardwood flooring throughout the main level, new berber carpet on the stairs leading to the basement, new staircase railing to the basement, new appliances and the heated garage has been reinsulated. The attached double car garage leads to a nicely sized mudroom topped by character bead-board and bonus pantry with plenty of storage for the adjacent kitchen. Downstairs is a neat as a pin, unfinished basement with the option of finishing with 1-bedroom, already plumbed for 1-bathroom leaving plenty of space for a family room. This could be one coziest, useful level - extending the living square footage if needed too. Here is a commuters' dream of an area with prompt highway access. | ||||
Property info
| Property status | For sale |
|---|---|
| Property type | Residential |
| Home style | bungalow |
| Lot size | 12,766 SQFT |
| Number of bedrooms | 3 |
|---|---|
| bathrooms | 2 |
| Year built | 2013 |
| Square footage | 1,237 |
| Title | Freehold |
|---|---|
| MLS Listing ID | NB092004 |
Property features
| Heating System: Central air, Forced Air, ducted Heat Pump | |
|---|---|
| External Finish: Vinyl siding | |
| Water Supply: Well | |
| Sewage Supply: Municipal | |
| Floor Coverings: hardwood |
| newly updated | |
|---|---|
| large, private yard | |
| fresh hydroseed | |
| friendly neighbourhood | |
| unfinished basement |
| 11' cathedral ceilings | |
|---|---|
| ensuite | |
| back deck | |
| heatpump |
Nearby ammenities
| Shopping center | 15 min |
|---|---|
| Town center | 5 min |
| Hospital | 20 min |
| Police station | 5 min |
| Airport | 20 min |
|---|---|
| Coffe shop | 2 min |
| Cinema | 15 min |
| Park | 3 min |
| School | 5 min |
|---|---|
| University | 15 min |
| Golf | 10 min |
| Skiing | 50 min |
Sold
