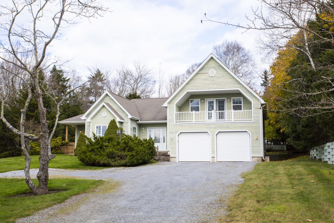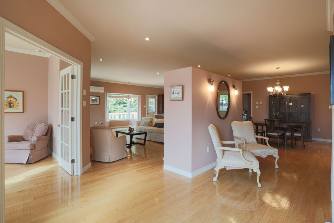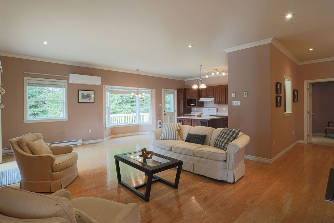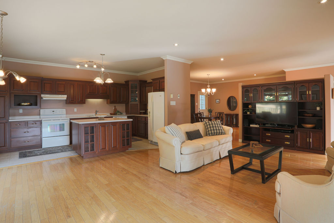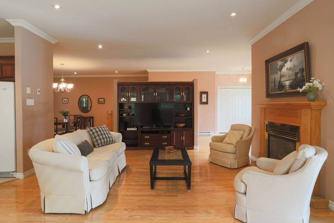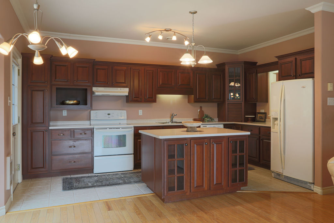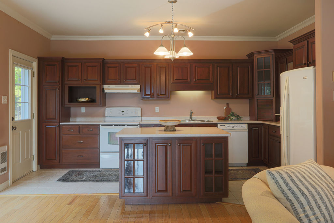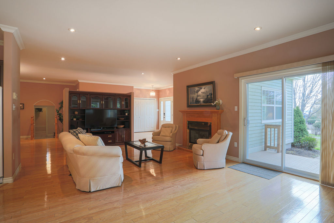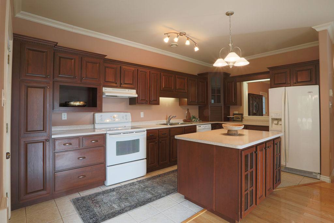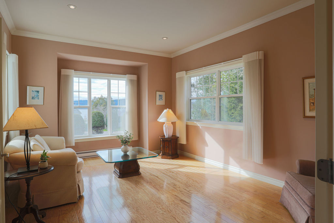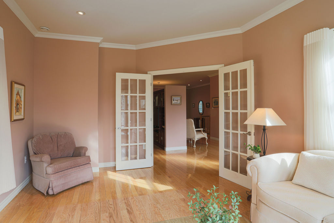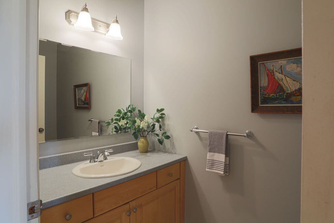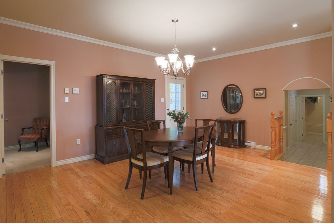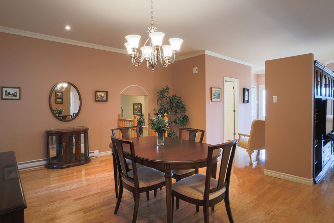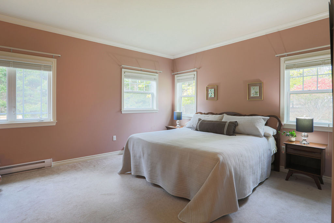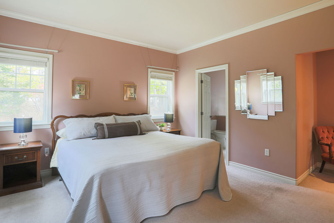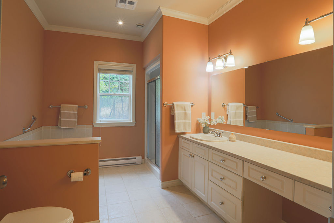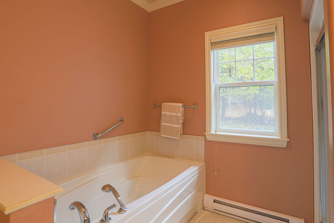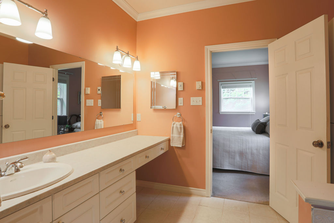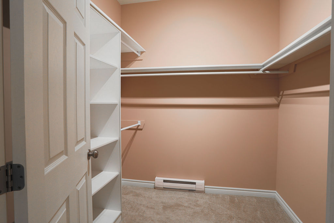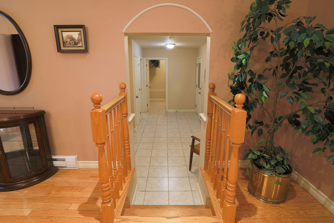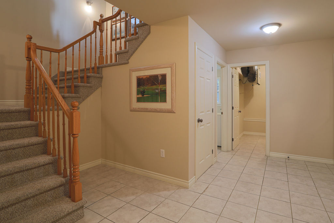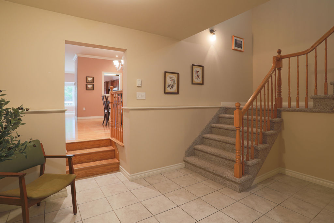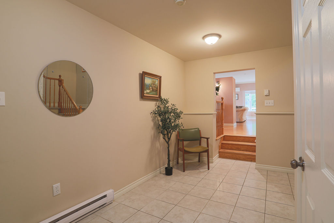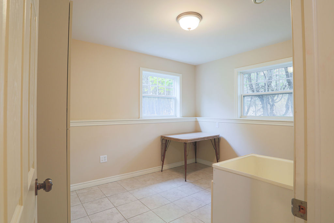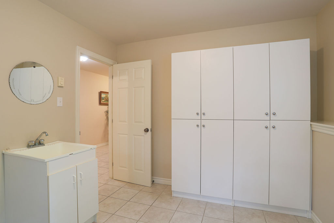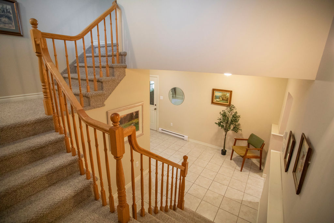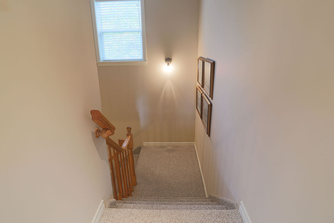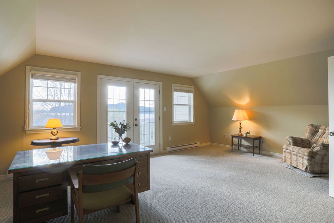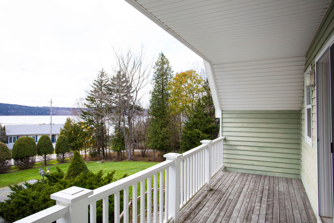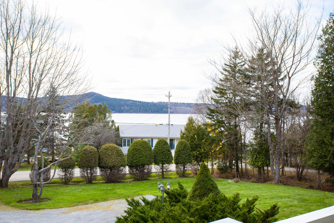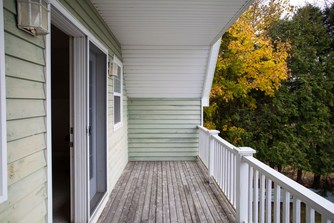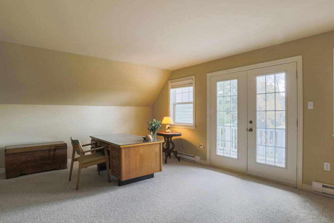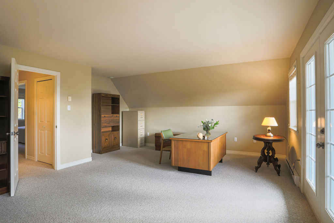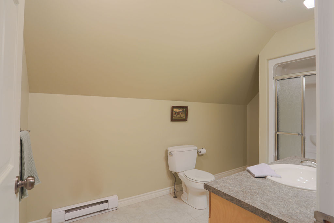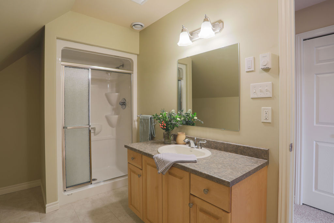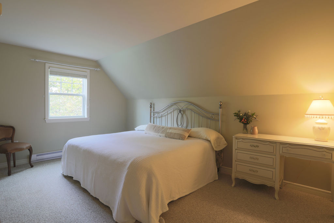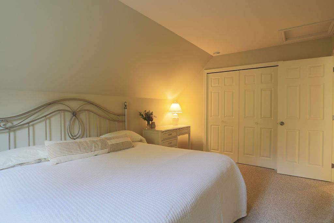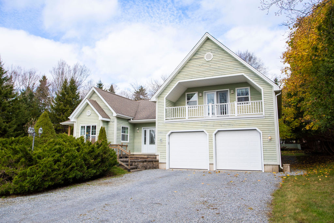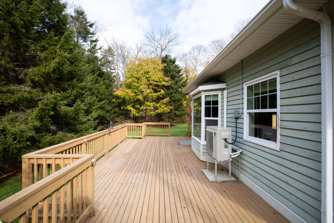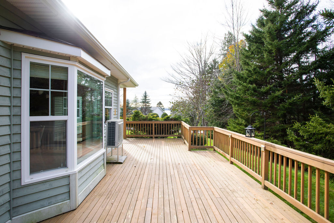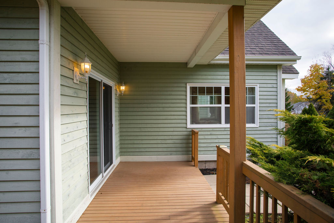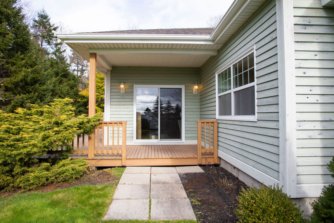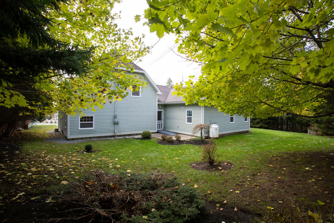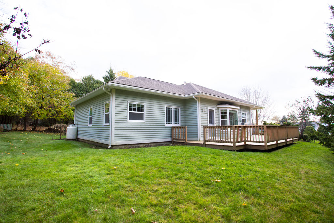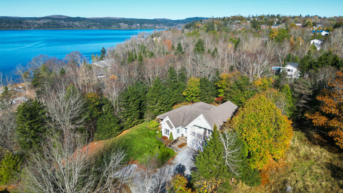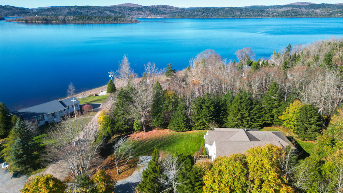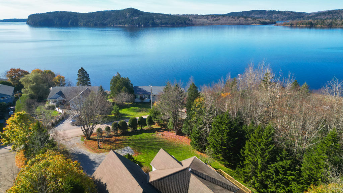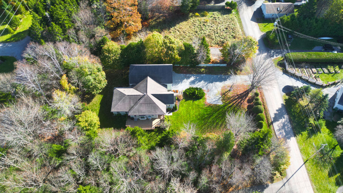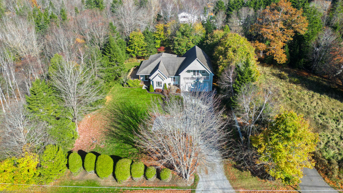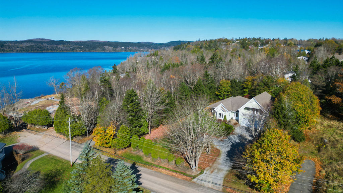Professional Wood-Sided Home With Lots of Appeal
46 Frances Avenue, Rothesay
A high quality home professionally designed by Murdock & Boyd Architects in 2004, this storey-and-a-half has 9’ ceilings on a quiet street that runs alongside the water and is positioned directly at Long Island for rock face and sunset views all year long. Walk inside and you feel this home was beloved with its gleaming hardwood floors, comfortable heat pump, strategic window placements highlighting views and mature trees, and its high and wide living spaces. The principal bedroom is on the main level – it's plentiful with an ensuite bathroom and walk-in closet. An arched nook greets the workhorse and rest sections of the home - being the double attached garage that is connected to a mudroom, spacious main level laundry and up the multi-landing staircase to 2 bedrooms, 1 bathroom, 1 spectacular water view and a second storey covered deck. The floorplan is forward-thinking, sits on a slab on grade basement with lots of space that flows nicely into one another while being traditional and closed in some areas. The front den with double French doors looks out directly to the Kennebecasis River with three walls of windows, making it a lovely home office. Upstairs the larger-than-life bedroom could make for a shared bedroom for university-aged children coming home, it could be transferred as the principal bedroom, or it could be used as a play space as well. The yard is characterfully landscaped with an attractive deck topped by cascading hardwoods, making it private and quaint.
A high quality home professionally designed by Murdock & Boyd Architects in 2004, this storey-and-a-half has 9’ ceilings on a quiet street that runs alongside the water and is positioned directly at Long Island for rock face and sunset views all year long. Walk inside and you feel this home was beloved with its gleaming hardwood floors, comfortable heat pump, strategic window placements highlighting views and mature trees, and its high and wide living spaces. The principal bedroom is on the main level – it's plentiful with an ensuite bathroom and walk-in closet. An arched nook greets the workhorse and rest sections of the home - being the double attached garage that is connected to a mudroom, spacious main level laundry and up the multi-landing staircase to 2 bedrooms, 1 bathroom, 1 spectacular water view and a second storey covered deck. The floorplan is forward-thinking, sits on a slab on grade basement with lots of space that flows nicely into one another while being traditional and closed in some areas. The front den with double French doors looks out directly to the Kennebecasis River with three walls of windows, making it a lovely home office. Upstairs the larger-than-life bedroom could make for a shared bedroom for university-aged children coming home, it could be transferred as the principal bedroom, or it could be used as a play space as well. The yard is characterfully landscaped with an attractive deck topped by cascading hardwoods, making it private and quaint.
Property info
| Property status | For sale |
|---|---|
| Property type | Residential |
| Home style | 1.5 Storey |
| Lot size | 20,763 SQ FT |
| Number of bedrooms | 3 |
|---|---|
| bathrooms | 3 |
| Year built | 2004 |
| Square footage | 3,272 |
| Title | Freehold |
|---|---|
| MLS Listing ID | NB093777 |
Property features
| Heating System: Baseboard Electric, Heat Pump | |
|---|---|
| External Finish: Wood siding | |
| Water Supply: Municipal | |
| Sewage Supply: Municipal | |
| Floor Coverings: hardwood, tile, carpet |
| attached garage | |
|---|---|
| covered upper deck | |
| large yard | |
| 9' ceilings | |
| main level primary bedroom |
| waterview | |
|---|---|
| large deck area | |
| mature landscaping | |
| open layout | |
| ensuite |
Nearby ammenities
| Shopping center | 15 min |
|---|---|
| Town center | 3 min |
| Hospital | 20 min |
| Police station | 10 min |
| Airport | 15 min |
|---|---|
| Coffe shop | 3 min |
| Cinema | 15 min |
| Park | 2 min |
| School | 2 min |
|---|---|
| University | 20 min |
| Golf | 7 min |
| Skiing | 60 min |
