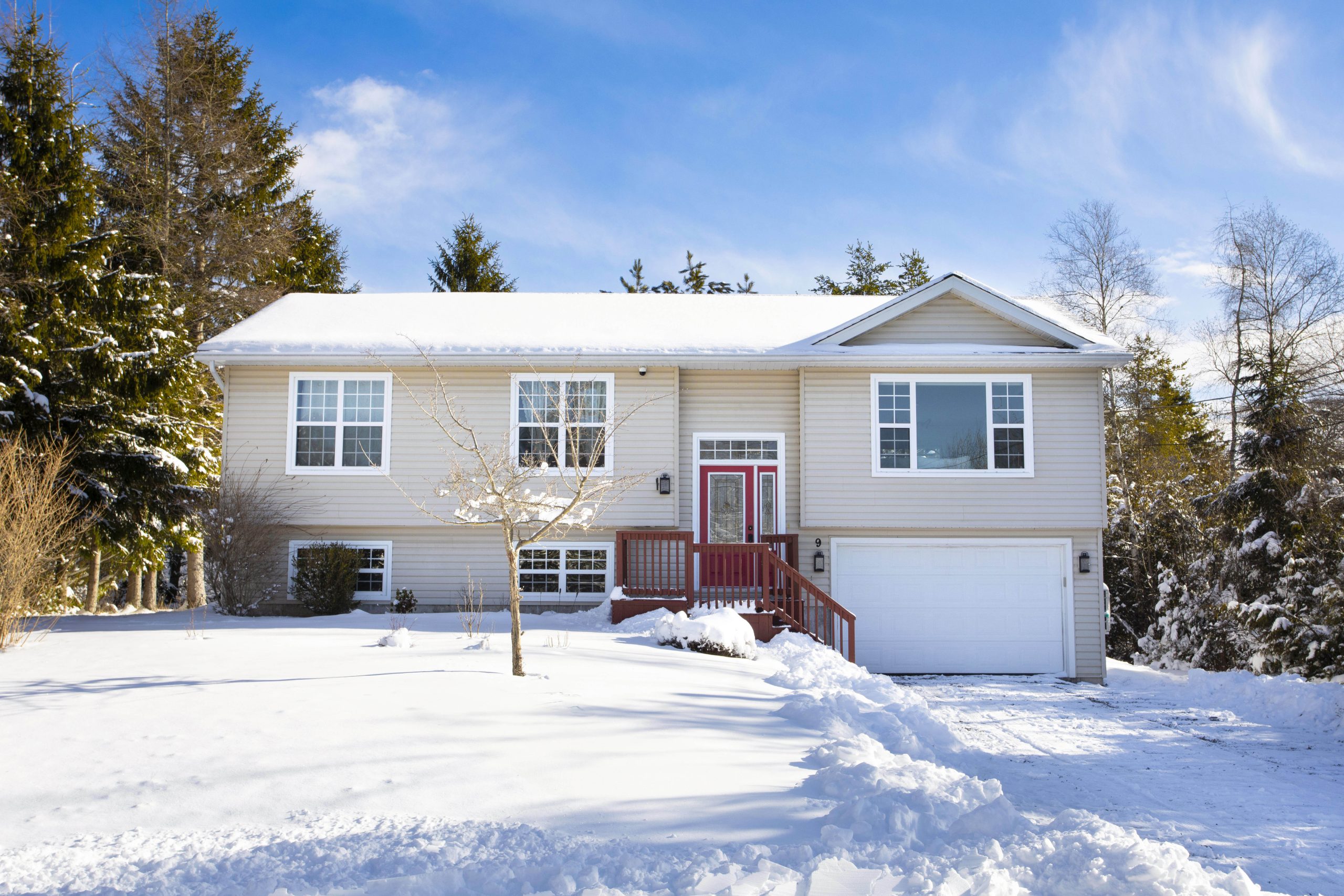Quintessence Quispamsis Home With Walkability + Updates
9 Catherine Avenue, Quispamsis
| A pleasing family home in the center of Quispamsis with 2 finished levels of living space, 4 bedrooms and an attached garage on a flat lot with mature trees and private lot at the end of a quiet cul-de-sac. This home has been well maintained; you feel it immediately. Take-in the main floor where kitchen, living and dining spaces blend into one convenient, liveable, and accessible area with cathedral ceilings and hardwood flooring throughout. There is a kitchen island and ample rich cabinetry with a new fridge, new dishwasher and new tiled backsplash, propane wood stove and heatpump in the living room and a sliding glass door to the back deck in the dining area. The main level has been professionally painted, with new light fixtures and pot lights installed alongside other updates. Down the hall are 3 bedrooms and the main bathroom has a new vanity. The lower level offers a large family room, bedroom, bathroom, storage, and a walkout to the attached garage. This home is surrounded by a thick row of mature trees giving privacy all around. In the backyard, an above ground pool (inspected in 2024) is attached to a multi-level deck with room for hosting and lounging, while still offering plenty of flat, grassy grounds behind. Located on a side street within walking distance to Ritchie Lake, playgrounds, walking trails, schools and the commercial district of Quispamsis, this home has everything you need at your fingertips. The preferred closing date is within the month of February. |
|
|
|
|
|
|
|
|
|
|
|
|
|
|
|
|
|
|
|

