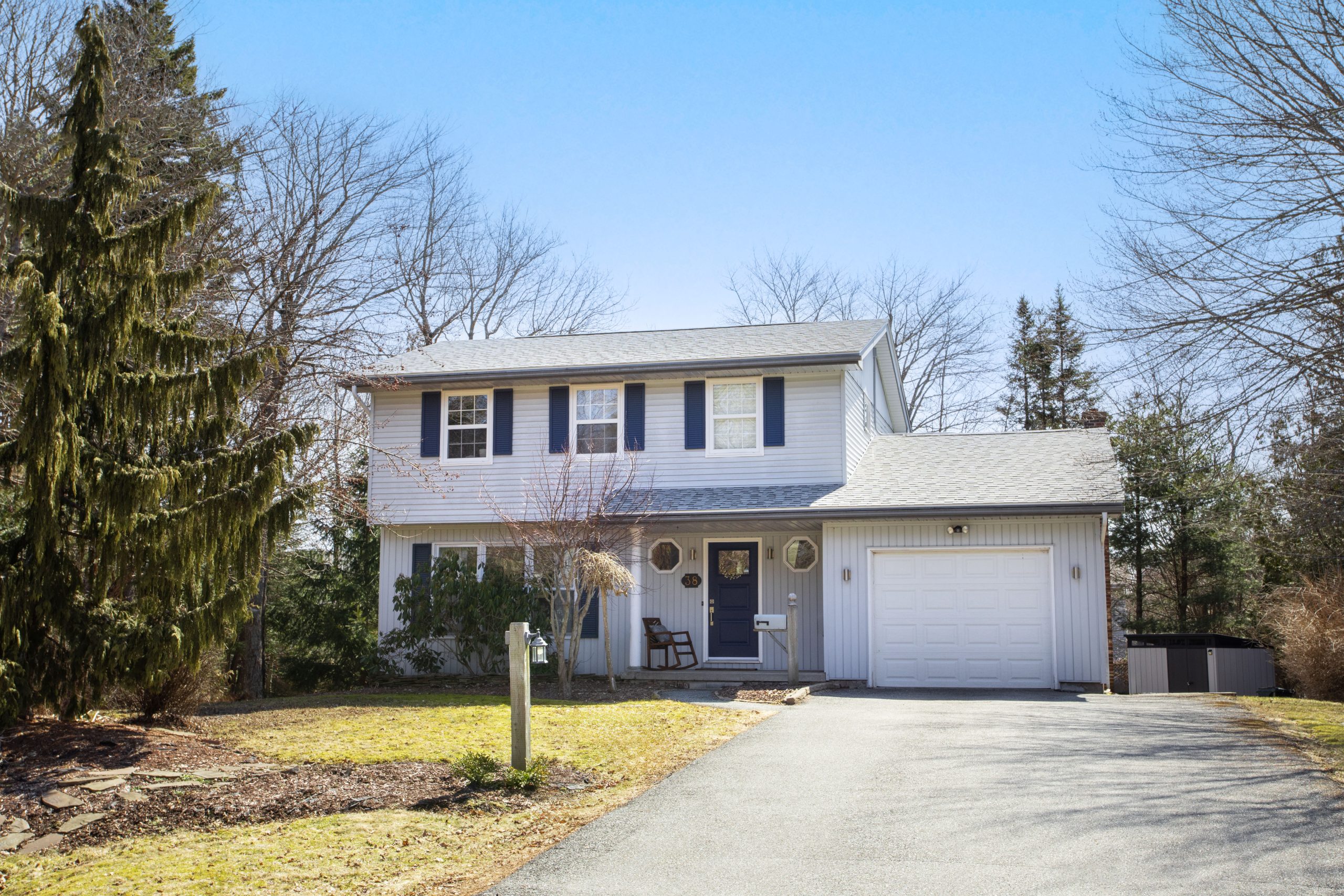Quispamsis Charisma With Privacy & Efficiency
38 Esdale Drive, Quispamsis
| This delightful 2-storey sits on a mature lot, with an impressive list of home improvements that check all the right boxes within a central, lively location in the heart of Quispamsis full of new life and young families. There are 3 levels of finished living space with a formal living room charmed by a beadboard surround, dining room with access to a stone patio, kitchen with sliding glass doors to the back deck, cozy den area with a propane fireplace, powder room off the front entryway and a garage walkout on the main level. Within these areas are hardwood flooring, wall panelling and flanked octagonal windows bringing a touch of character to these high traffic spaces. Recent home updates include the addition of south-facing solar panels on the newly shingled roof, heat pump on the main level and fresh paint and trim throughout. Upstairs, there are 3 bedrooms where the primary bedroom is attached to a large bathroom. The basement level is fully finished, has French doors leading to a versatile family room with a portion currently used as a home office, bathroom, laundry room and a storage / home gym area. It is here you can host dinner parties on the back deck, bonfires on the stone patio, soccer games in the grassy backyard - perfect for creating lasting memories with loved ones. Living in this neighbourhood means you have close proximity to commuters' routes, a highly walkable neighbourhood and a top-notch school zone for all ages. |
|
|
|
|
|
|
|
|
|
|
|
|
|
|
|
|
|
|
|
|
|
|
|
|
|

