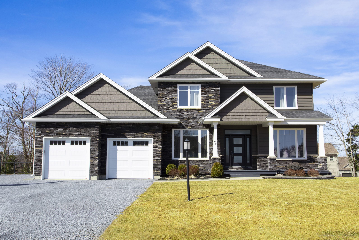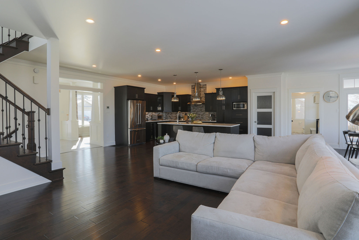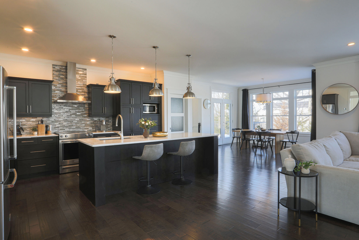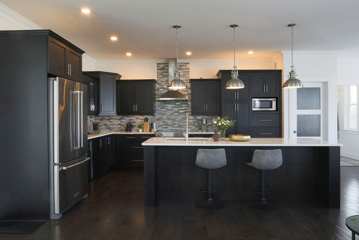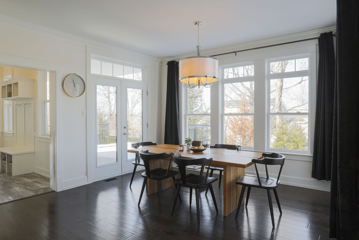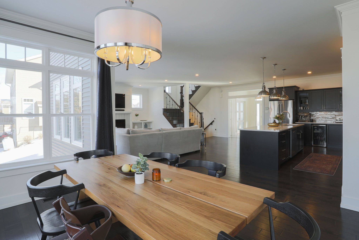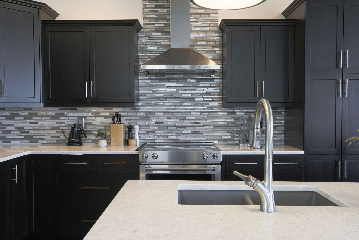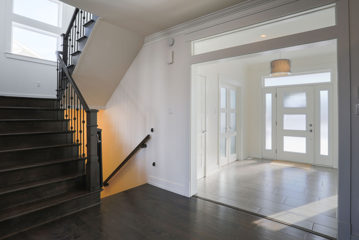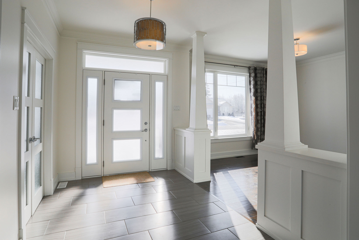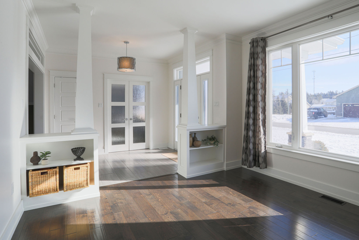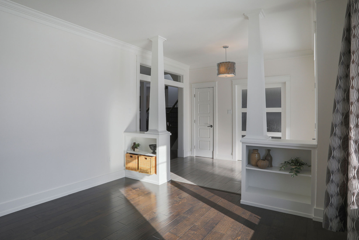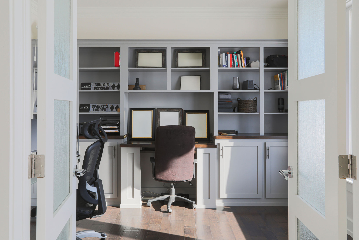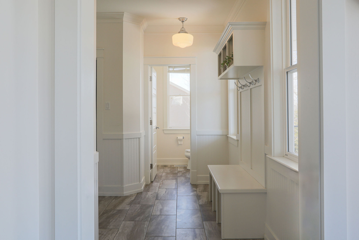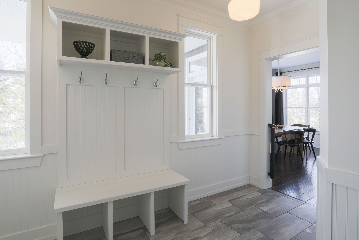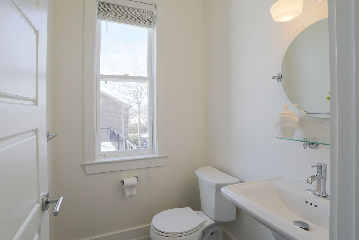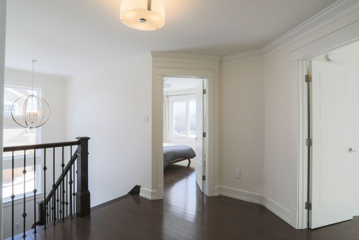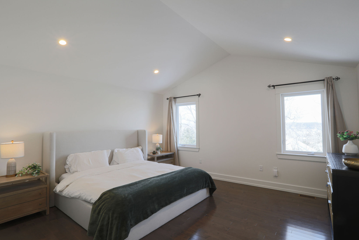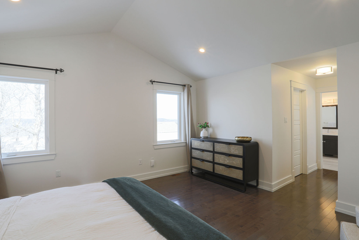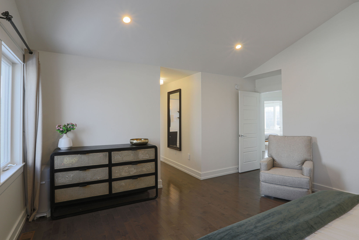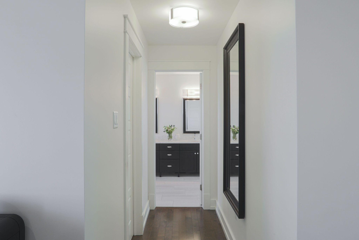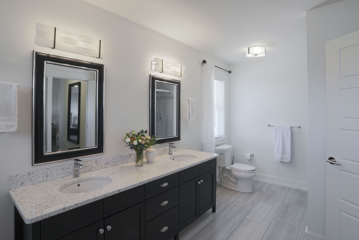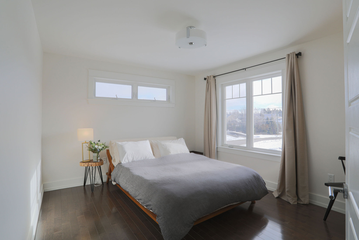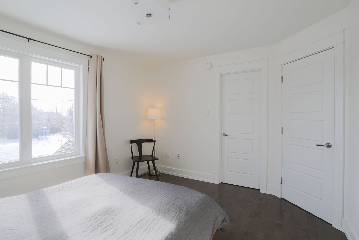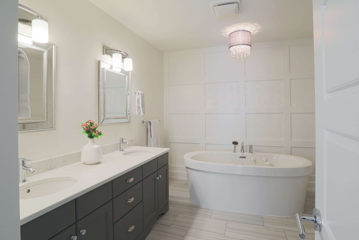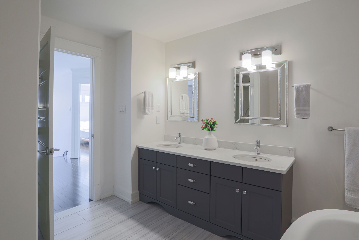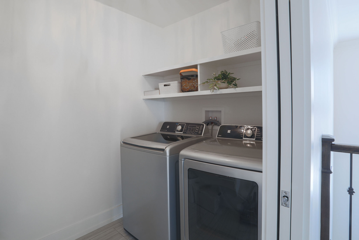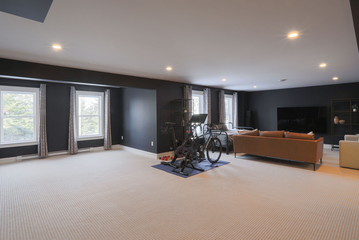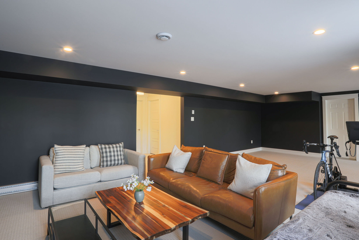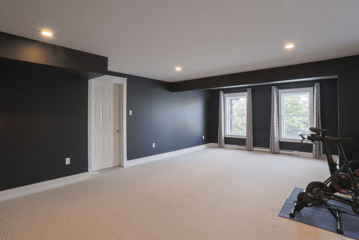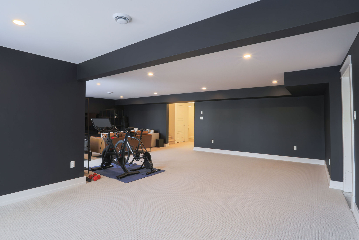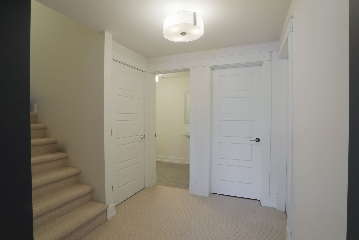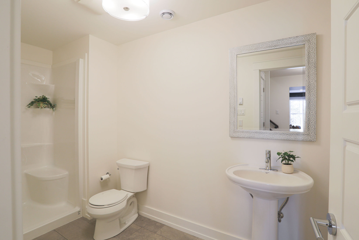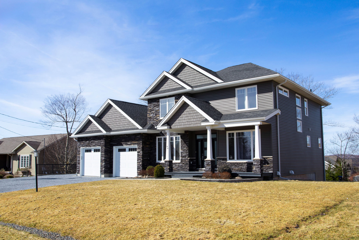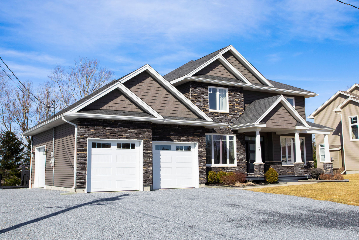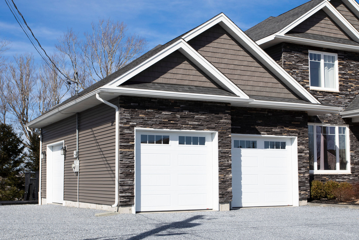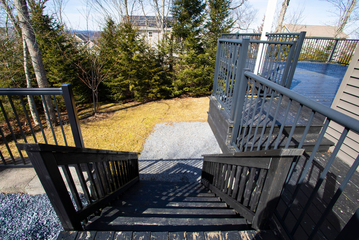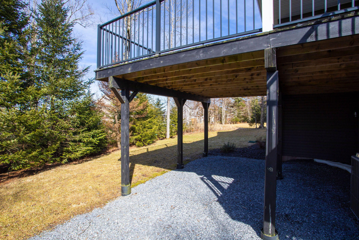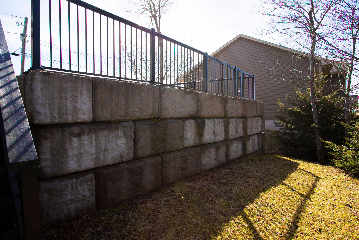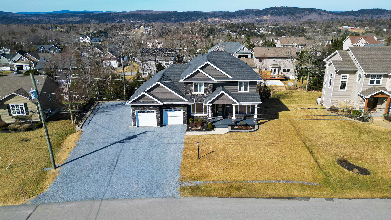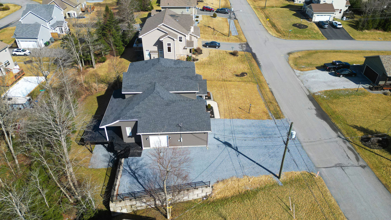Solid 2-Storey With A Contemporary Presence
49 Colchester Drive, Quispamsis
|
||||||||||
|
||||||||||
Property info
| Property status | For sale |
|---|---|
| Property type | Residential |
| Home style | 2-storey |
| Lot size | 12,895 SQ FT |
| Number of bedrooms | 3+1 |
|---|---|
| bathrooms | 3+1 |
| Year built | 2016 |
| Square footage | 2,750 |
| Title | Freehold |
|---|---|
| MLS Listing ID | NB098634 |
Property features
| Heating System: Electric, ducted Heat Pump | |
|---|---|
| External Finish: Stone, Vinyl | |
| Water Supply: Well | |
| Sewage Supply: Municipal | |
| Floor Coverings: ceramic, hardwood |
| home office | |
|---|---|
| laundry room | |
| walk-in pantry | |
| deck / patio | |
| family neighbourhood | |
| storage room |
| attached garage | |
|---|---|
| finished, walkout basement | |
| walk-in closet | |
| primary suite with vaulted ceilings | |
| built-ins |
Nearby ammenities
| Shopping center | 15 min |
|---|---|
| Town center | 5 min |
| Hospital | 25 min |
| Police station | 10 min |
| Airport | 15 min |
|---|---|
| Coffe shop | 5 min |
| Cinema | 15 min |
| Park | 2 min |
| School | 4 min |
|---|---|
| University | 25 min |
| Golf | 10 min |
| Skiing | 50 min |
