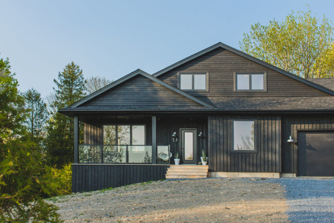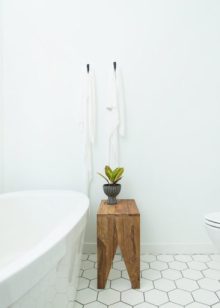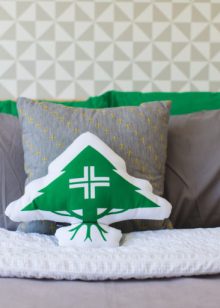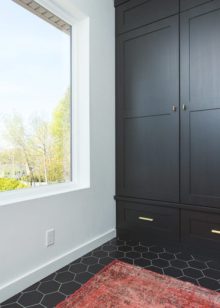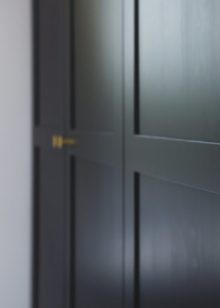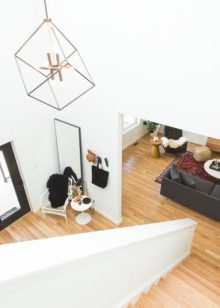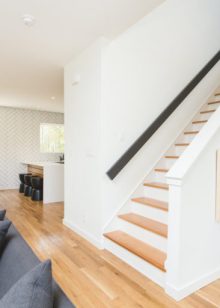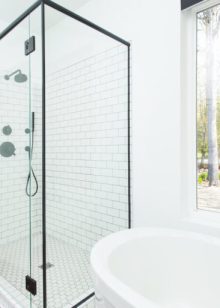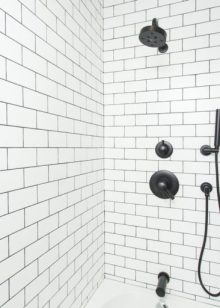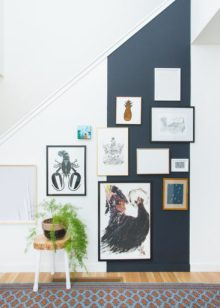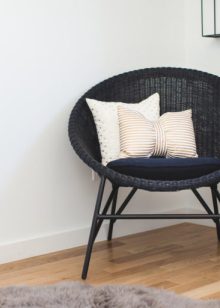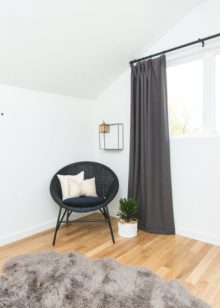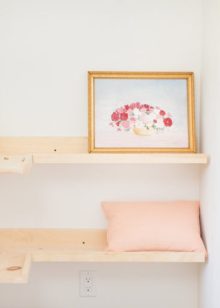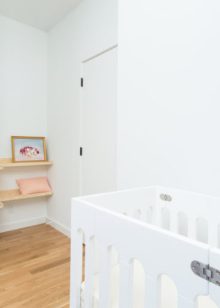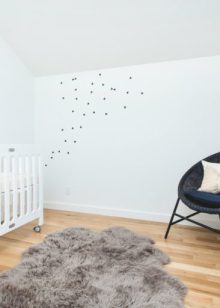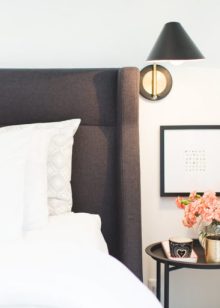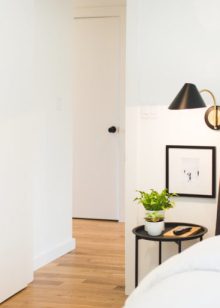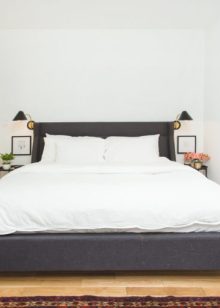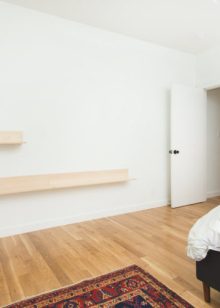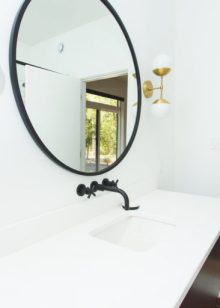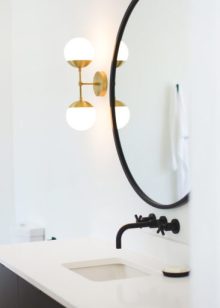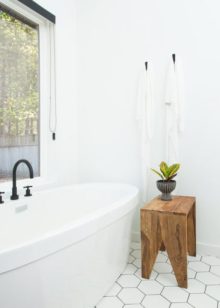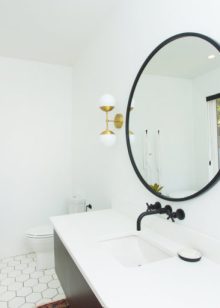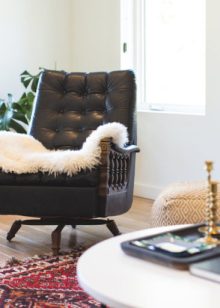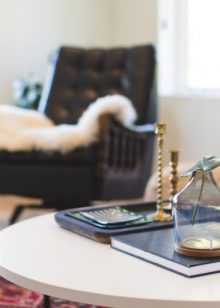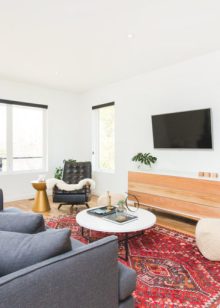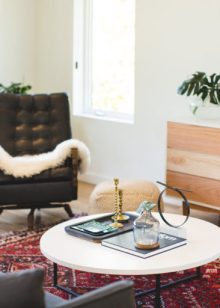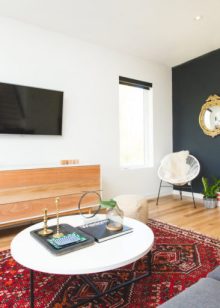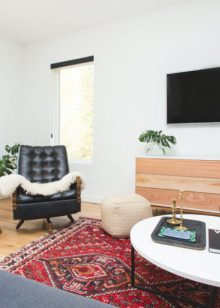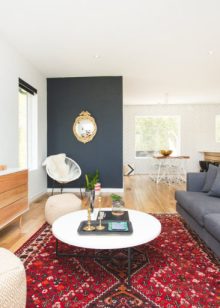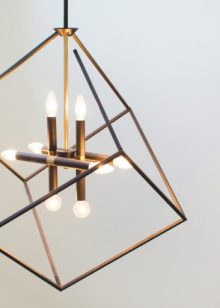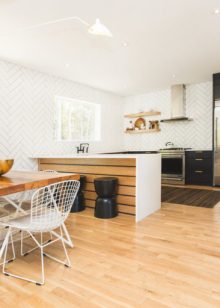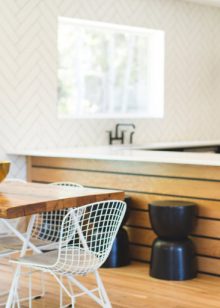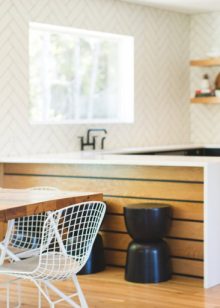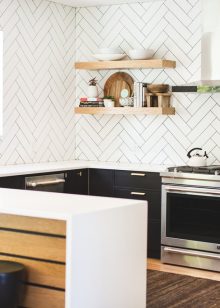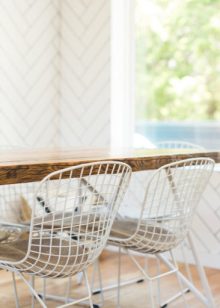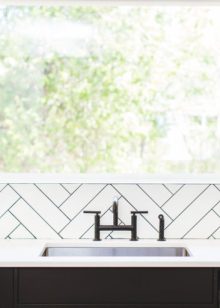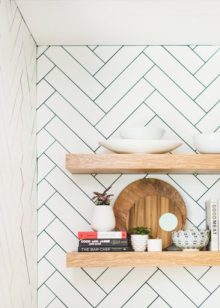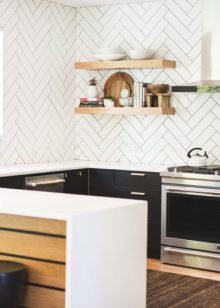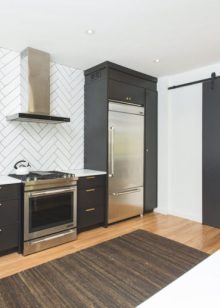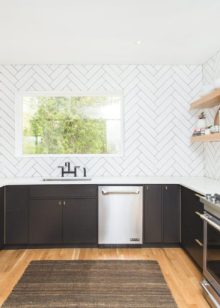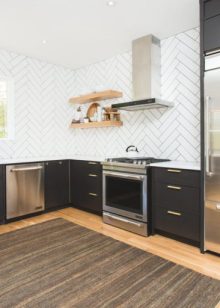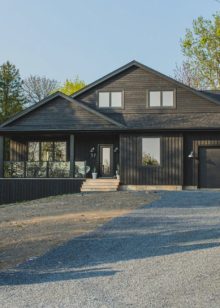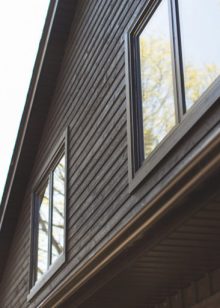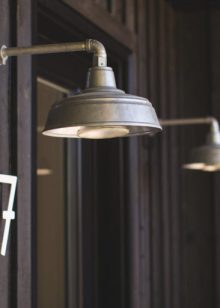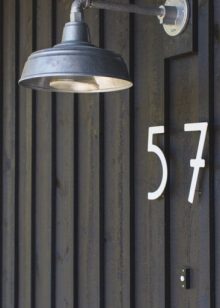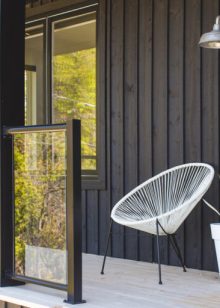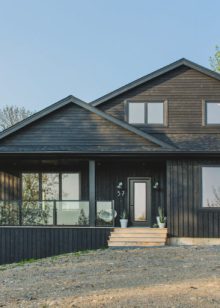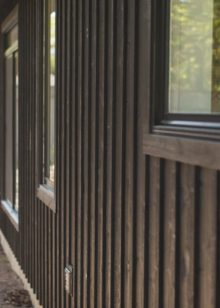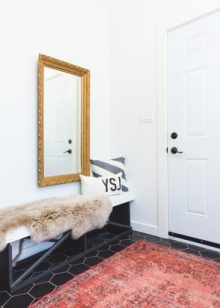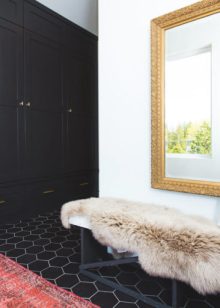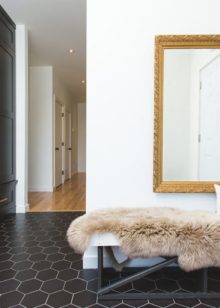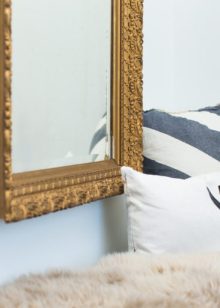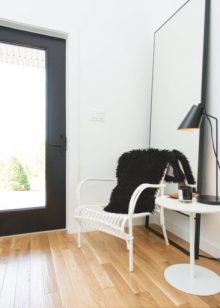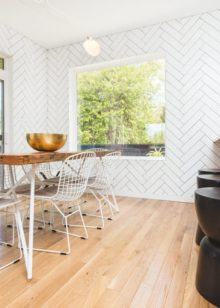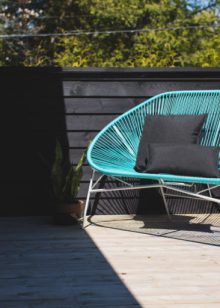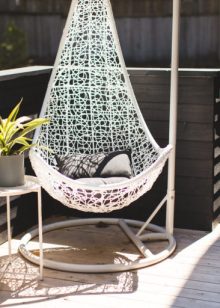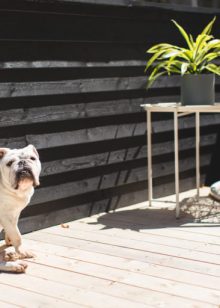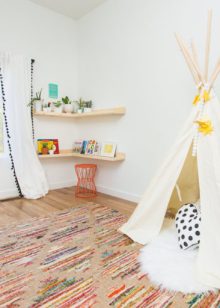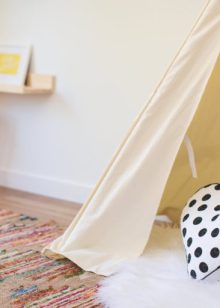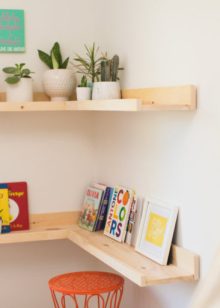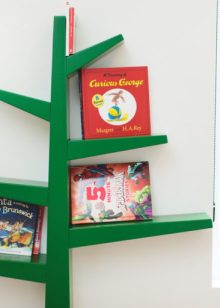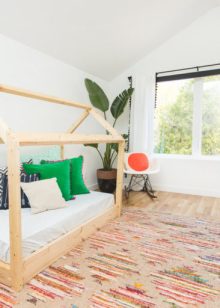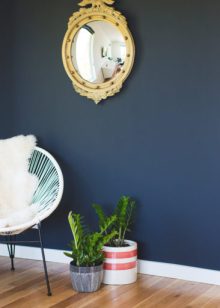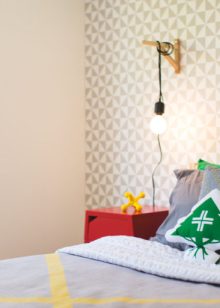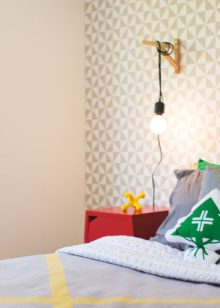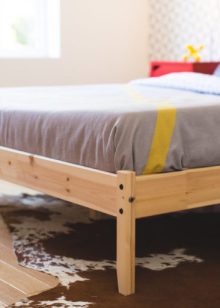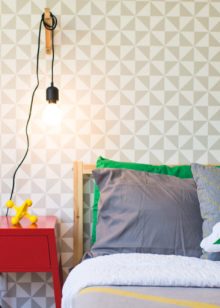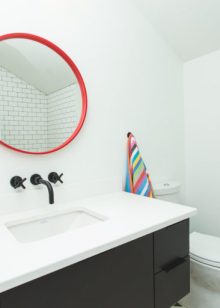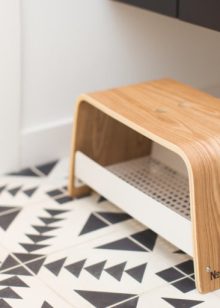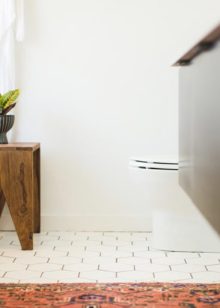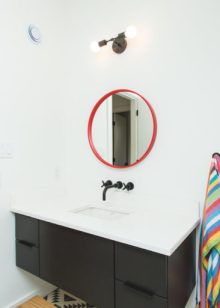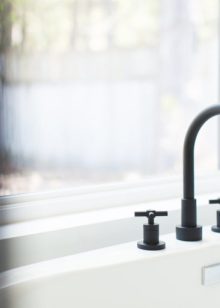May 30, 2016
Creatively Modern Rothesay New Build
Finding unique places to call home in our area is most definitely possible; however challenging given the amount of supply available at the time. We know this. We’ve been there (both personally and professionally) and that is why we decided to open the doors at Vantage Build six years ago – to add to the supply of interesting, liveable spaces for all budgets and more importantly, that are a sheer reflection of the homeowners’ lifestyle. This creatively modern Rothesay new build hits all these notes. The clients are the coolest, open to any and all ideas and they really took this custom home plan and went to town in creating a new construct that is tailored to how they live their lives with 3 small children, 1 bulldog and 1 fish. Just how did they take charge? Here is their home’s rundown:
Built in 6 months, we dubbed this home from the beginning as a stealth-craftsman style.
That lot is a total gem. At half an acre in the heart of Old Rothesay, it is private, lined with mature trees (we kept as many as possible) and strikes the perfect balance of front yard and back yard space.
The clients totally customized their Fraser Wood Siding colour as they wanted a warm monochromatic black-on-black look. Board and batten? It’s there too. All along the first level. The gable end is laid horizontally adding just a bit more visual interest.
The front entrance is large-and-in-charge being 2 storey’s high and is lined with the expansive staircase that acts as its own feature.
The clients wanted a home that would appeal to both their family’s current situation and resale (important to consider, always). That is why they decided to put 3 bedrooms up and the master bedroom on the main level, with the 5th bedroom in the finished basement creating a nice family suite or teenager’s room down the road. This is a home they can clearly grow into.
One of the most challenging tasks during the build was the kitchen layout. It was big, but not big enough to host a kitchen island AND achieve the functional kitchen work triangle. The clients were enthusiastically game for a peninsula and even decided to make it stand out with a custom white oak slated backing.
See those sliding barn doors in the kitchen? That is a large walk-in pantry, topped-off with butcher block countertops, custom built-in shelving and cabinetry. An ideal storage spot for a high chair, microwave, toaster and coffee bar.
Extending the herringbone subway tile into the dining room was not only a practical solution to dirty little hands, it was also meaningful as it reflected a restaurant the couple like to frequent when possible.
The mudroom; also practical yet stylish has 5 custom matte-black lockers and drawers topped-off with brass hardware. Gone are the days of closing mudroom doors in order to conceal book bags, boots, coats, lunch pails, purses or grocery bags you forgot were there – this home completely embraces this space as an extension of the home (welcome, mudroom).
We could go on all day about this project; so lets just move to all the photos. A thousand thanks to our clients for entrusting us in constructing their family’s home and for making this a fun in a doesn’t-feel-like-work-at-all sense, creatively-inspiring, team approach, process!
