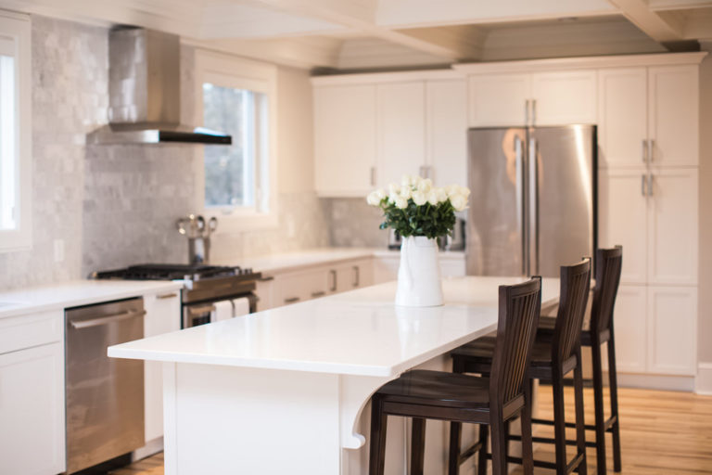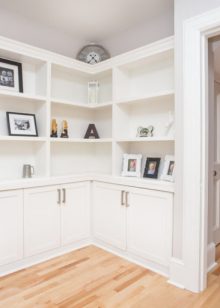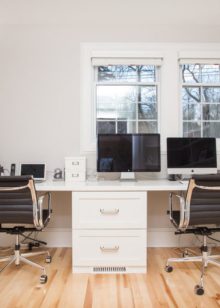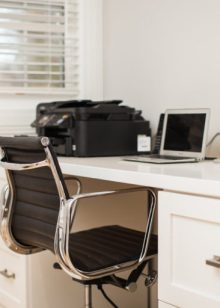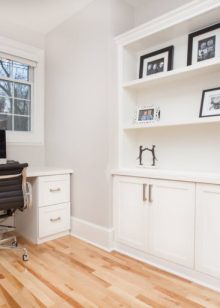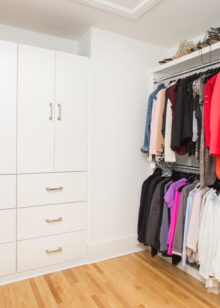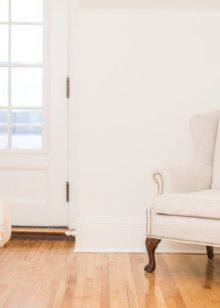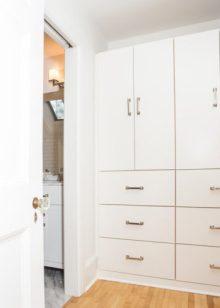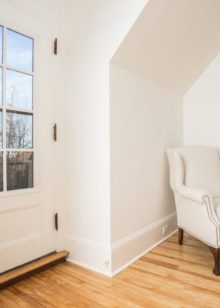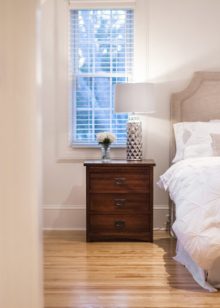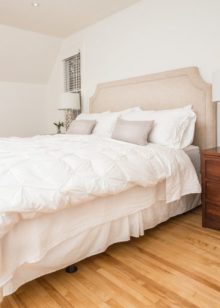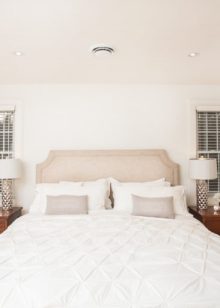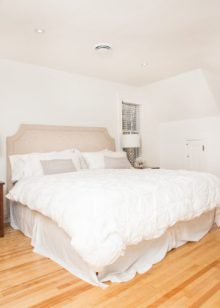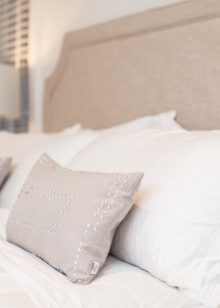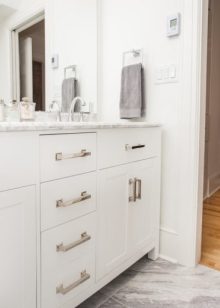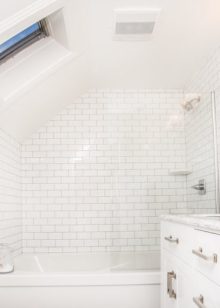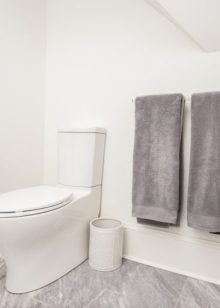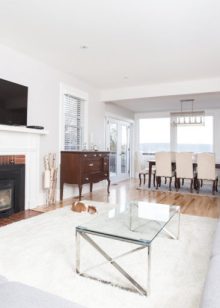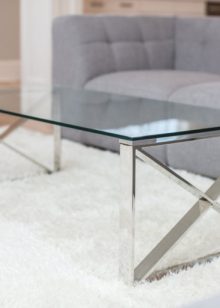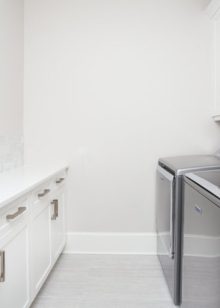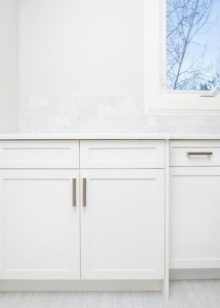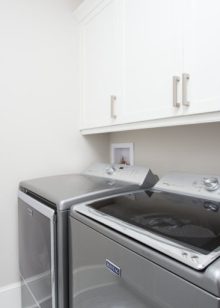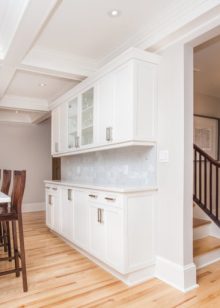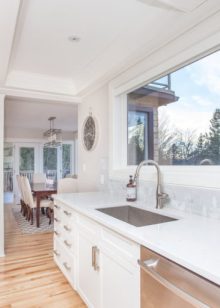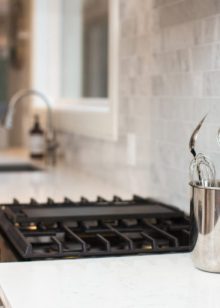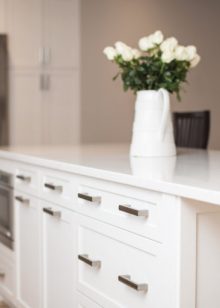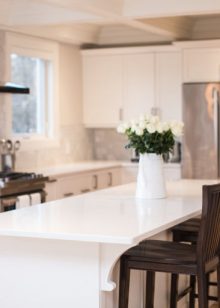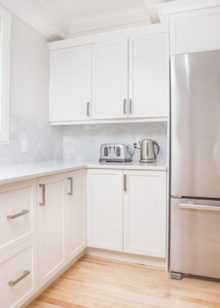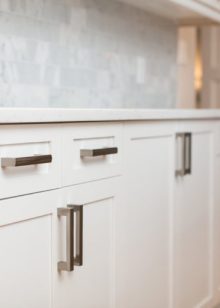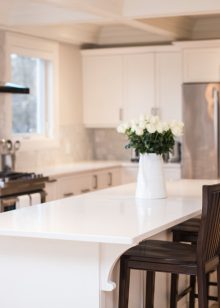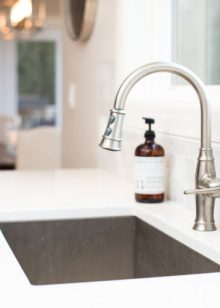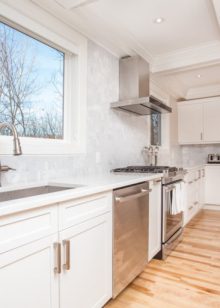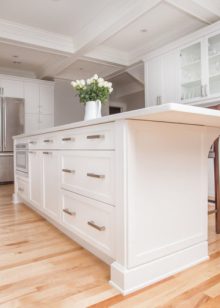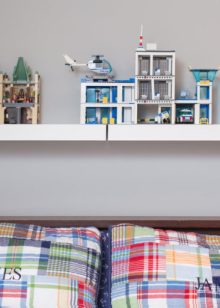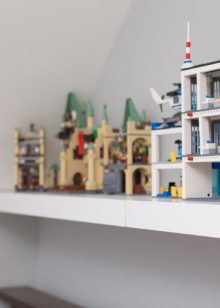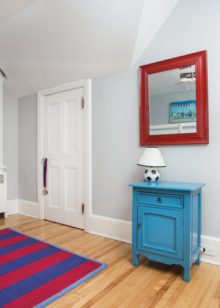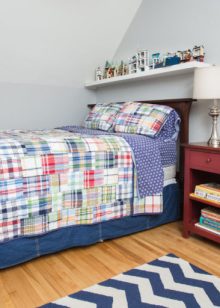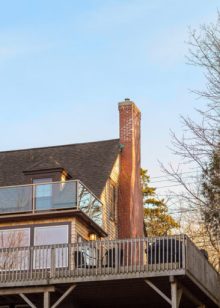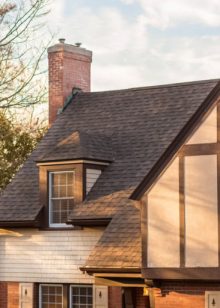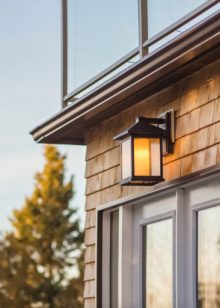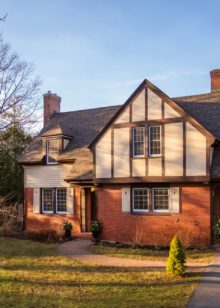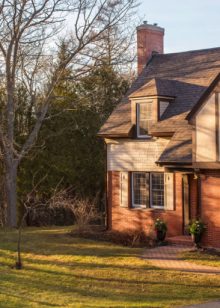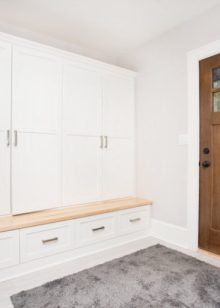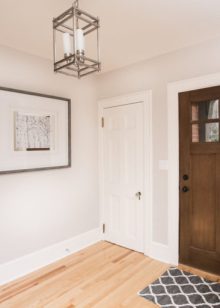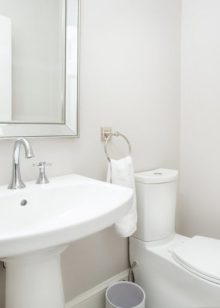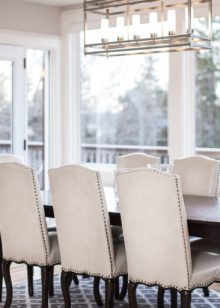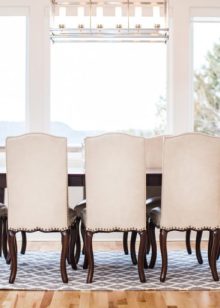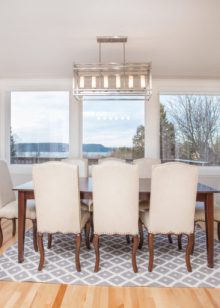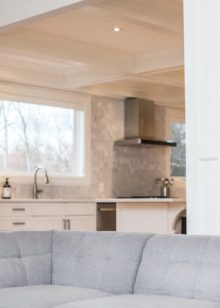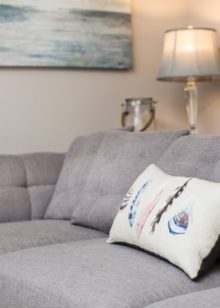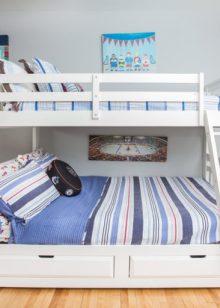January 4, 2016
Old Rothesay Renovation Reveal
When working away on any custom project, the client leads the tone. Of course, they will ask our team for input, what you would do in their shoes, what’s efficient, how it’ll translate into resale etc; however at the end of the day the client is steering the bus and we are responsible for reaching the destination. This is a team bus, after all.
When our clients approached us about renovating their home, they lead with a “this may not completely be your company’s style, but here’s what we’re thinking” introduction. The fact is, we are into all home styles and were REALLY excited at the prospect of restoring a traditional 1937 tudor-style home. The ideas immediately began flying of decorative columns, panelling, coffered ceilings, crown moulding and built-ins.
Once our clients came up with their Old Rothesay Renovation Reveal wish-list it was apparent we’d need to do some serious structural work to get this characterful home to its desired open layout. Turns out the coffered ceilings in the kitchen are not only pretty, but serve as a concealment where not 1 but 3 20′ steel beams were placed to provide adequate support in order to knock down walls.
To encourage you from scrolling down to the photos, here’s the Coles Notes version of this 6 month renovation.
// chunky Therma-Tru craftsman-style exterior doors replaced the smaller and not-to-scale front doors.
// the single bay garage that was never used as a garage, was transformed into an expansive mudroom with custom lockers, powder room and laundry room (topped-off with tons of storage, marble backsplash and quartz countertop). Don’t forget the in-floor radiant heating throughout here.
// the former kitchen was turned into a his & hers communal office space, complete with built-in storage and open-shelves.
// to take advantage of the sweeping views of the Saint John River + Minister’s Face it was a big decision to move the entire kitchen and dining areas to the back of the home; however it made total sense as the homeowners were never able to enjoy this perk of living here.
// large fixed windows were installed in the kitchen and dining areas to frame the views.
// walls were removed and replaced with 2 structural columns on the main floor – opening-up the living, dining, kitchen and main entryway so this family could keep a close eye on their 3 boys and greet guests with ease.
// all new hardwood flooring was installed on the main floor.
// all the interior doors were salvaged, repainted and re-installed (no easy feat, those things were crazy heavy).
// upstairs, the master bedroom had a roundabout with 2 entrances and 1 of those entrances was through the boys’ bedroom. We cleaned that up, had one entry point, refurbished one closet and added a luxurious walk-in closet. The ensuite was gutted to the studs, made significantly larger with the addition of a tiled tub/shower combo and double vanity.
// also upstairs, the hardwood floors were sanded, re-stained and restored (they look brand-spanking new).
// not pictured, is the walk-out basement which we completely finished with new windows, paint, berber commercial carpet, a granny/guest suite with a walk-in closet and 3-piece bathroom complete with marble.
// also not pictured, a central heat pump was installed to maximize heating and cooling efficiency.
