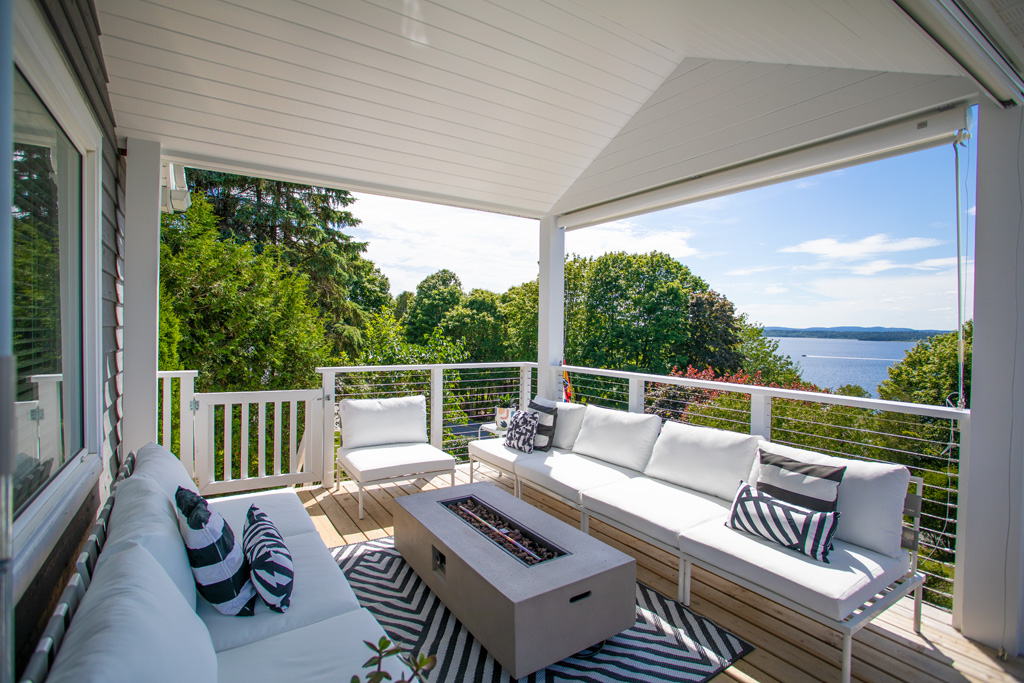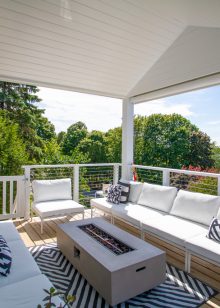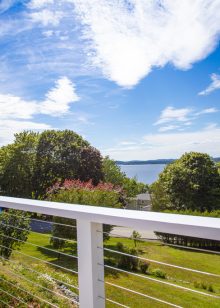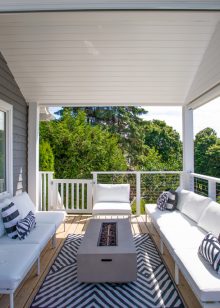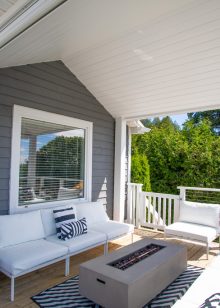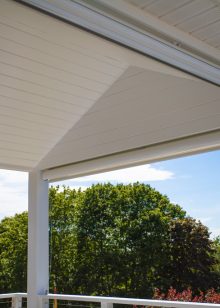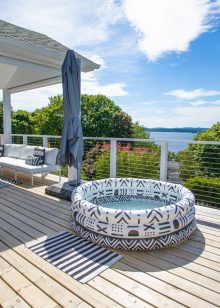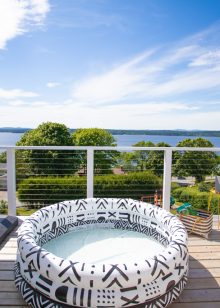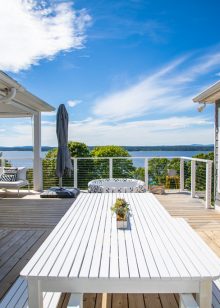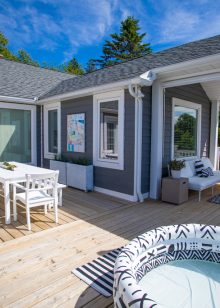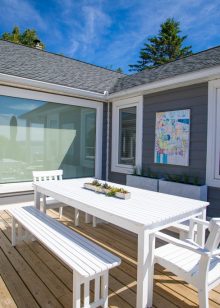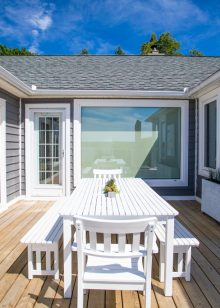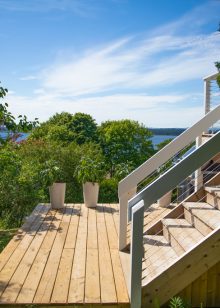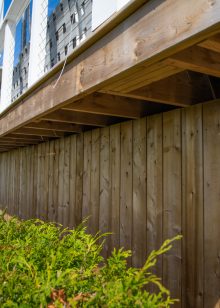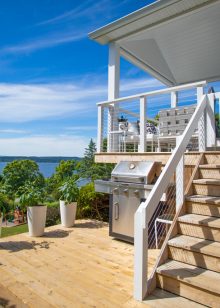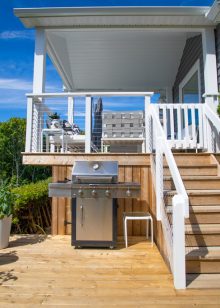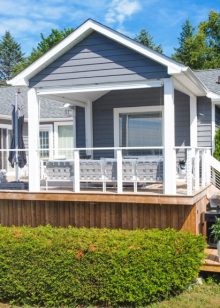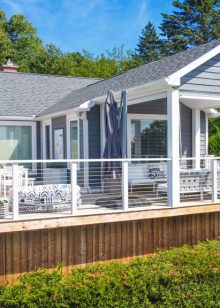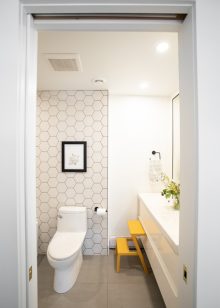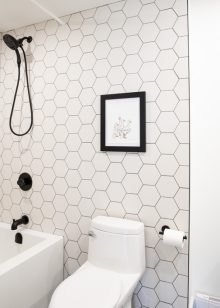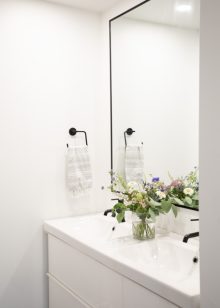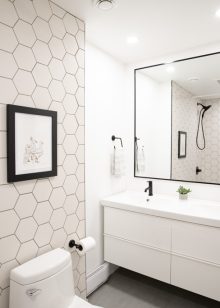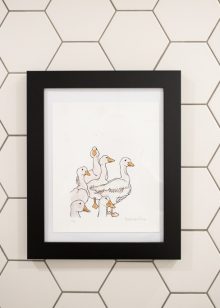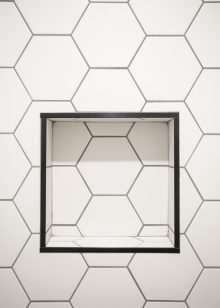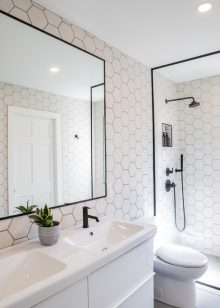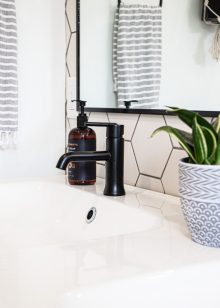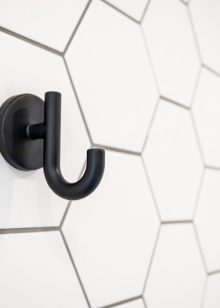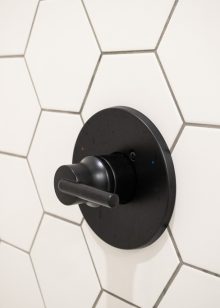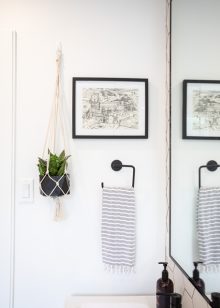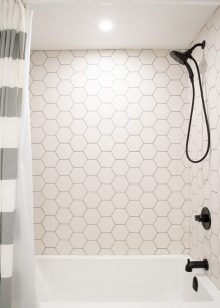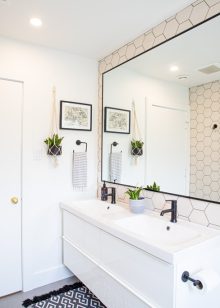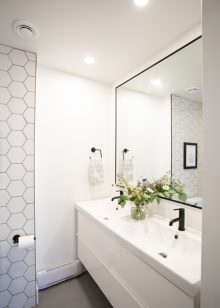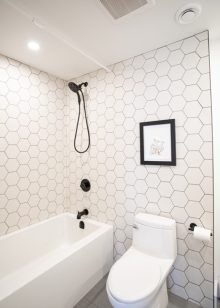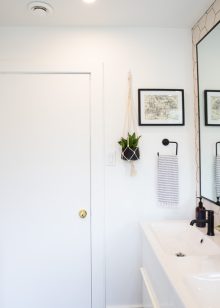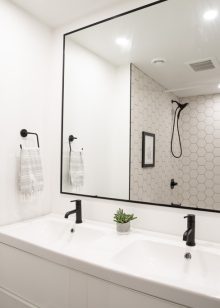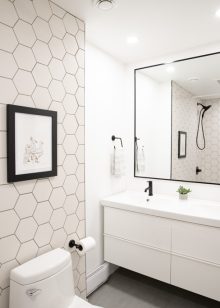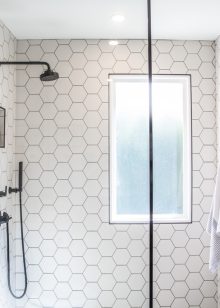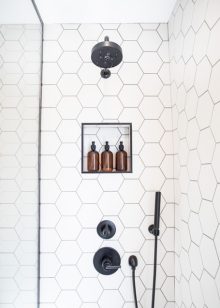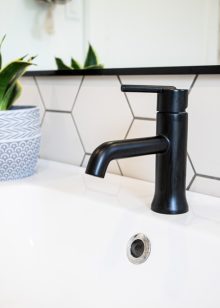July 20, 2020
New Deck That Is Vacationland & 2 Bathroom Renovations
It is here where scenic living is enjoyed and where Vantage Build completed a new deck that is vacationland plus 2 bathroom renovations.
Giving a strong Bahama home feel, the deck restore is a reflection of how we can embrace our climate, mould spaces to fit family motion and bask in our Province’s natural resources – this one being views of the Kennebecasis River, Ministers’ Face and rolling landscape. History is the only thing we are certain about and it was certain the old deck was not going to be conducive for babies, dogs and entertaining. It was multi-tiered with smaller landings, steep stairs and not laid out adequately to the amount of outdoor living this family was logging. They had clear insight as they lived with the previous deck for some time and knew it had to be flat, gated, covered at parts and welcoming enough to host as many or little as they wanted. Drawings were generated, collaboration was central, demolition then began.
The existing deck was completed removed and discarded, extra piles were drilled in the ground to allow for the added deck length at the corner. The new structure was built to plan using pressure treated lumber, there was a post and beam structure built over the deck with paralleled chord trusses to create a covered seating area. The 11′ roofed area had asphalt shingles installed with the under side being cladded directly to the ground in tongue and groove pine. The structure is attached to the home with all necessary flashing and siding to ensure a seamless like-it’s-been-there always look. The railings are cedar posts painted white with stainless steel cable and their matching fittings.
Now onto the two bathroom renovations. Both were bathrooms before, just smaller with a jut-out hiding an original chimney in the kids’ bathroom. A complete demolition fixed that, reclaimed space and streamlined room lines. The kids’ bathroom layout switched by swapping the location of the toilet and vanity. Plumbing was installed for both double vanities, all new fixtures, electrical consisted of cleaning-up existing wiring and a complete re-wire of the kids’ bathroom. Tile in the master bathroom included a recessed shower base for a curbless entrance, 60” lineal drain with a tile top and all walls tiled except for the entrance wall. Each shower has a 12” x 12” niche recessed into the wall for shampoo storage. Frosted window in the master bathroom allows light yet privacy in addition to custom mirrors extended to the ceilings edged in black metal were installed tying in the matte black bathroom fixtures.
All three spaces are hardworking, high traffic therefore have to be durable. This custom deck and bathroom renovation project for clients was a fun one that helps extend how we see our scenic area with a bit of a bird’s eye.
